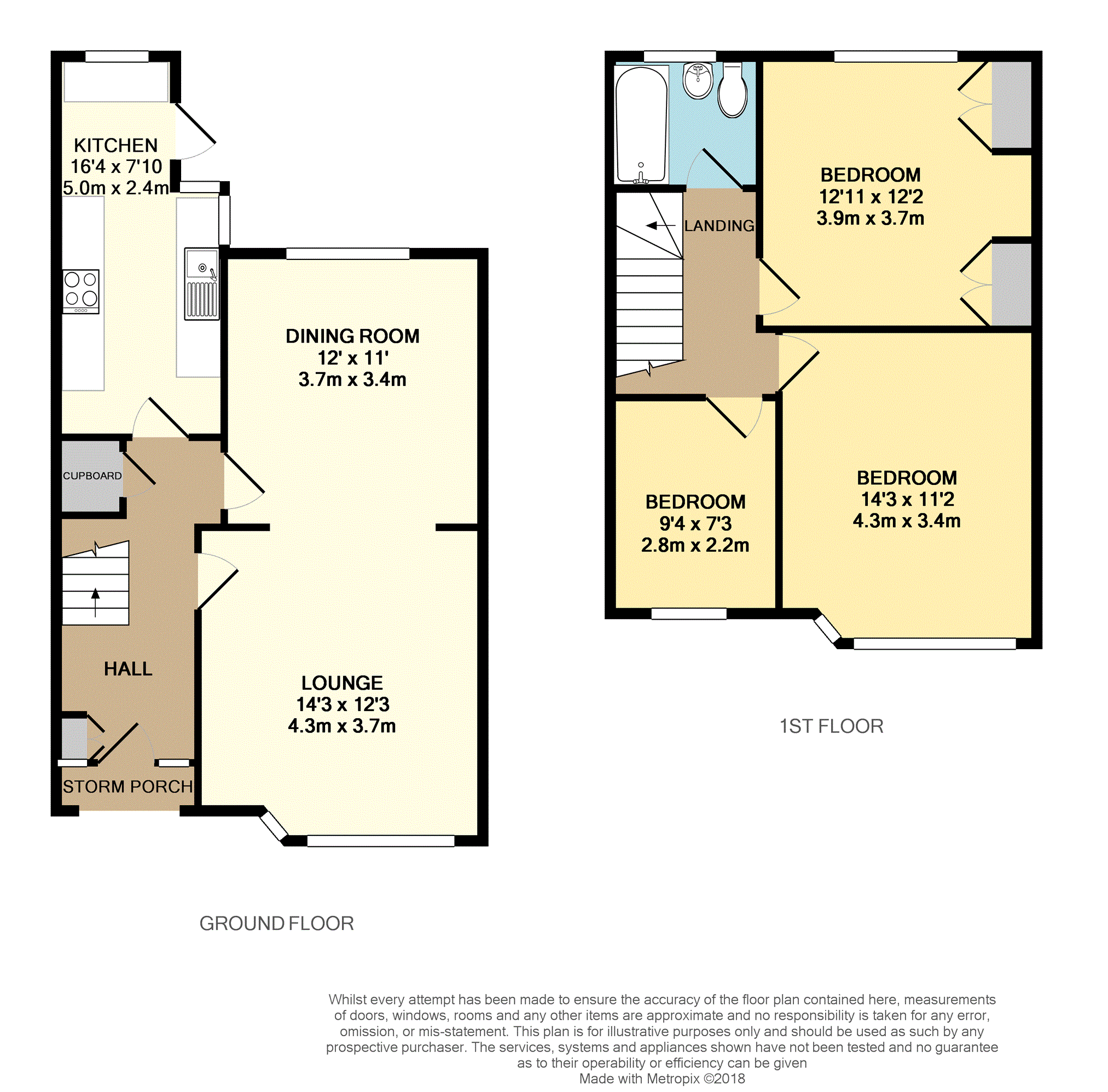3 Bedrooms Terraced house for sale in The Twynings, Kingswood BS15 | £ 260,000
Overview
| Price: | £ 260,000 |
|---|---|
| Contract type: | For Sale |
| Type: | Terraced house |
| County: | Bristol |
| Town: | Bristol |
| Postcode: | BS15 |
| Address: | The Twynings, Kingswood BS15 |
| Bathrooms: | 1 |
| Bedrooms: | 3 |
Property Description
** Open house September 22nd 1.30 - 2.30. Bookings via **
This home sweet home is a fine example of a stylish, modern home that has been improved, much cared for and loved by the current owners. You can simple unpack, move in and relax.
The property benefits from generous windows and light décor making every room light and airy.
Located to the front of this home is the lounge which benefits from a bay window and brick fireplace with granite hearth. The lounge and dining room have matching fireplaces and the dining room fireplace has an open flame gas fire.
You can enjoy cooking up your favourite recipes for family and friends in the extended modern kitchen. This room also has handy access to the rear garden.
Journey upstairs where you will be pleased with three light modern bedrooms and a beautiful bathroom.
The rear garden has 3 areas for you to enjoy, including a patio with a balcony. To the rear is gated access.
The property is positioned in a cul de sac location and is within close proximity to good selection of schools. The high street at Kingswood and Staple Hill offer a good selection of shops, cafes and amenities and the A4174 ring road is minutes away by car.
This home must be viewed to fully appreciate the quality and location.
Entrance Hall
15'2" x 5'9"
Double glazed front door and windows. Staircase with cupboard. Meter cupboard. Radiator and power points.
Lounge
14'3" x 12'3"
Double glazed bay window to the front. Brick fireplace with granite hearth. TV point, radiator and power points. Opens to the dining room. Door to hall.
Dining Room
12' x 11'
Double glazed window to the rear. Brick fireplace with open flame gas fire and granite hearth. TV point, radiator and power points. Opens to the lounge. Door to hall.
Kitchen
16'6" max x 7'10"
Range of matching wall and base units with laminate worktops and inset stainless steel sink. Built in oven and electric hob with stainless steel extractor hood. Plumbing for washing machine and dishwasher. Part tiled walls. Double glazed window to side and rear. Door to garden and hall. Radiator and power points.
Bedroom One
14'3" x 11'2"
Double glazed bay window to the front. Radiator and power points.
Bedroom Two
12'11" x 12'2"
Double glazed window to the rear. Radiator and power points. Built in wardrobes and cupboards. Gas combi boiler.
Bedroom Three
9'4" x 7'3"
Double glazed window to the front. Radiator and power points.
Bathroom
5'4" x 6'3"
WC, wash hand basin with storage and bath with shower over. Fully tiled walls and floor. Heated towel rail. Double glazed window to the rear.
Rear Garden
Enclosed by fences to sides and rear with rear gate. Separated into three areas: Patio with balcony, Astro turn lawn and gravelled/ hard standing area to the rear. Sleeper flower bed.
Council Tax Band
Band "C" South Gloucestershire Council.
Property Location
Similar Properties
Terraced house For Sale Bristol Terraced house For Sale BS15 Bristol new homes for sale BS15 new homes for sale Flats for sale Bristol Flats To Rent Bristol Flats for sale BS15 Flats to Rent BS15 Bristol estate agents BS15 estate agents



.png)











