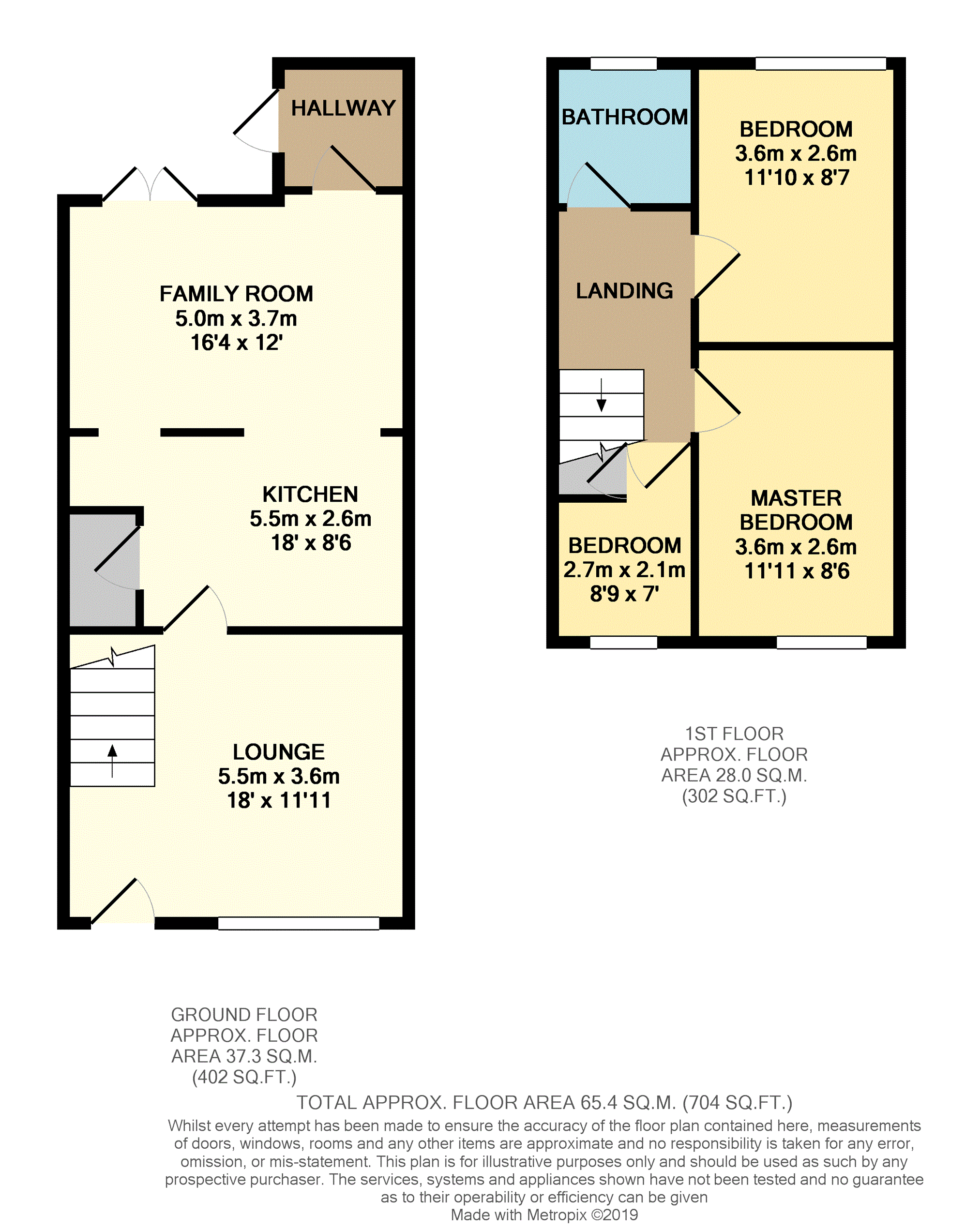3 Bedrooms Terraced house for sale in Thelwall Lane, Warrington WA4 | £ 140,000
Overview
| Price: | £ 140,000 |
|---|---|
| Contract type: | For Sale |
| Type: | Terraced house |
| County: | Cheshire |
| Town: | Warrington |
| Postcode: | WA4 |
| Address: | Thelwall Lane, Warrington WA4 |
| Bathrooms: | 1 |
| Bedrooms: | 3 |
Property Description
***no chain***
This is a extended three bedroom property that has had an extension to the rear giving the property an ample rear family room/dining room which opens onto the kitchen.
This home is perfect for a first time buyer or growing family as it offers great living space and the three bedrooms to the first floor are a great size. The property comprises of - Entrance hall, lounge, kitchen opening onto the rear family room/dining room. To the first floor there are three good sized bedrooms and family bathroom. To the rear there is good sized garden that is mainly paved.
Located in close proximity to the Latchford village, motorway links and the local amenities.
To fully appreciate this home you must book your viewing now!
Entrance Porch
Doors providing access to the lounge-
Lounge
18'00 x 11'11
Double glazed window to the front elevation. Feature gas fire and surround. Built in under stairs storage. Stairs providing access to the first floor. Radiator.
Kitchen
18'00 x 8'06
Fitted with A range of wall and base level units with work surfaces over incorporating a stainless steel sink and drainer unit. There is a integral four ring gas hob with extractor fan and electric oven. Space for a freestanding fridge/freezer and washing machine. Tiled splash backs. Built in storage. Tiled flooring.
Dining / Family Room
12'00 x 16'04
Double glazed patio doors to the rear elevation. Radiator.
Landing
Doors providing access to the bedrooms.
Bedroom One
11'11 x 8'08
Double glazed window to the front elevation. Built in wardrobes. Radiator.
Bedroom Two
11'10 x 8'08
Double glazed window to the rear elevation. Wall mounted boiler. Radiator.
Bedroom Three
8'09 x 7'00
Double glazed window to the front elevation. Radiator.
Bathroom
Fitted with a shower cubicle, pedestal wash hand basin and low level W.C. Part tiled walls. Double glazed window to the front elevation. Radiator.
Rear Garden
Low maintenance rear garden that is mainly paved. There is gate access to the rear. Hard base for shed. Outside lights.
Property Location
Similar Properties
Terraced house For Sale Warrington Terraced house For Sale WA4 Warrington new homes for sale WA4 new homes for sale Flats for sale Warrington Flats To Rent Warrington Flats for sale WA4 Flats to Rent WA4 Warrington estate agents WA4 estate agents



.png)











