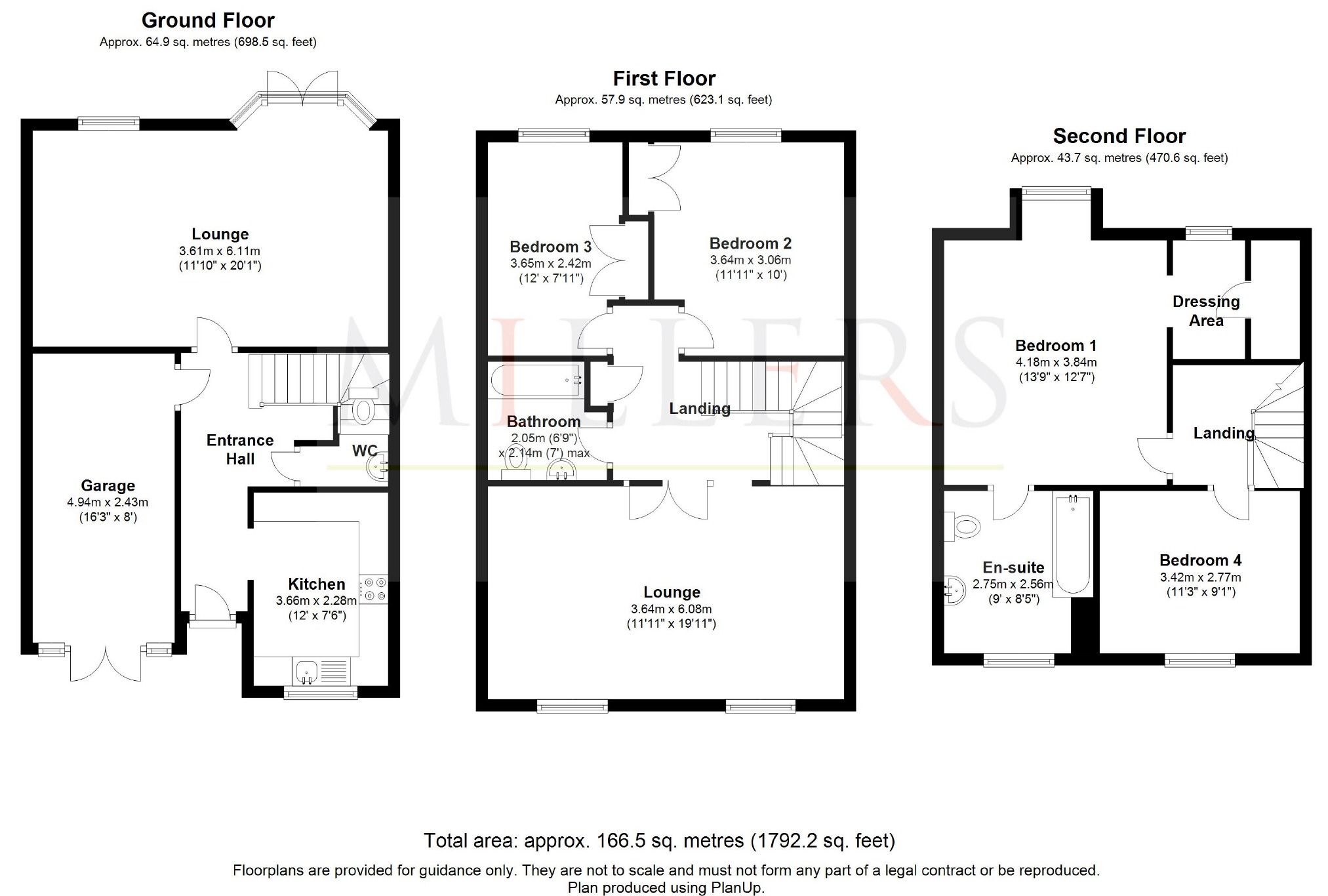4 Bedrooms Terraced house for sale in Theydon Grove, Epping, Essex CM16 | £ 750,000
Overview
| Price: | £ 750,000 |
|---|---|
| Contract type: | For Sale |
| Type: | Terraced house |
| County: | Essex |
| Town: | Epping |
| Postcode: | CM16 |
| Address: | Theydon Grove, Epping, Essex CM16 |
| Bathrooms: | 2 |
| Bedrooms: | 4 |
Property Description
Millers Portfolio Homes are pleased to offer this four bedroom terraced town house with parking space, large rear garden and good family accommodation. Located within a short distance of the high street, Epping Station and the open space of Stonards Hill.
The accommodation comprises an entrance hall leading to to an integral garage with parking for a small car which is currently being used as utility space. There is a ground floor cloakroom WC, fitted kitchen with white units which incorporate a double oven with an electric hob and a fridge freezer. There is a ground floor dining / family room with French doors opening onto a patio area.
The first floor has stairs ascending from the ground which turn and lead upwards to the second floor. There is a living room with a featured gas fire and surround and dual double glazed windows overlooking the town green. There is a three-piece family bathroom suite, two further double bedrooms which both enjoy built in storage.
The second floor features a landing which leads to the master bedroom suite which boast an large En-suite bathroom and a separate walk in dressing room. Bedroom four is also situated on the second floor and looks to the front elevation.
The established rear garden is approximately 80' in length faces in a south easterly direction. The garden is mainly laid to lawn and is laid out on three different level and rises to the rear. There is a patio area and garden shed.
Ground Floor
Family Room / Lounge One (20'1 x 11'10 (6.12m x 3.61m))
Cloakroom Wc
Integral Garage (16'3 x 8' (4.95m x 2.44m))
Fitted Kitchen (12' x 7'6 (3.66m x 2.29m))
First Floor
Main Lounge
Bedroom Two (11'11 x 10' (3.63m x 3.05m))
Bedroom Three (12' x 7'11 (3.66m x 2.41m))
Family Bathroom (7' x 6'9 (2.13m x 2.06m))
Second Floor
Master Bedroom One (13'9 x 12'7 (4.19m x 3.84m))
Walk In Wardrobe
En-Suite Bathroom (9' x 8'5 (2.74m x 2.57m))
Bedroom Four (11'3 x 9'1 (3.43m x 2.77m))
Rear Garden (80' (24.38m))
Millers have not tested any apparatus, equipment, fitting or any services connected and cannot verify that they are in working order, buyer(S) are advised to obtain verification from their solicitor or surveyor. Internal measurements have A tolerance of +/-3. Photographs included on these particulars are for identification purposes only and items seen may not be included. Wide angle lens have been used.
Property Location
Similar Properties
Terraced house For Sale Epping Terraced house For Sale CM16 Epping new homes for sale CM16 new homes for sale Flats for sale Epping Flats To Rent Epping Flats for sale CM16 Flats to Rent CM16 Epping estate agents CM16 estate agents



.png)











