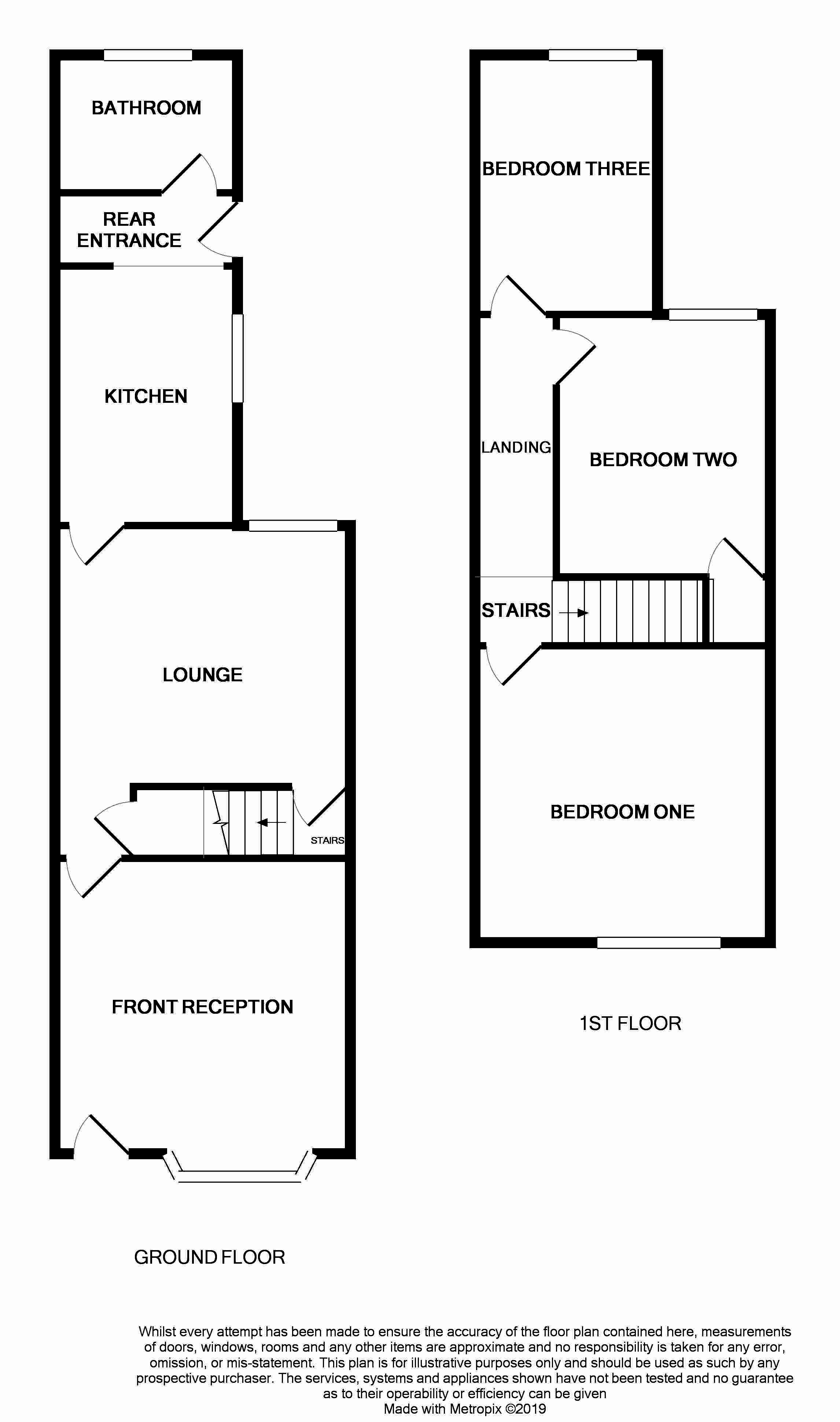3 Bedrooms Terraced house for sale in Thistleberry Avenue, Newcastle-Under-Lyme ST5 | £ 122,500
Overview
| Price: | £ 122,500 |
|---|---|
| Contract type: | For Sale |
| Type: | Terraced house |
| County: | Staffordshire |
| Town: | Newcastle-under-Lyme |
| Postcode: | ST5 |
| Address: | Thistleberry Avenue, Newcastle-Under-Lyme ST5 |
| Bathrooms: | 1 |
| Bedrooms: | 3 |
Property Description
This well presented three bedroom forecourted mid-terrace benefits from a rear garden and would suit first time buyers, families and buy to let investors alike. The property has gas central heating and UPVC double glazing and has recently undergone a program of improvement. The town centre is within walking distance with its excellent amenities and road links, whilst the Hospital Complex and Keele University are also within easy reach. This is an excellent opportunity to purchase a property with no upward chain and viewing is highly recommended.
Front reception 11' 10" x 11' 0" (3.63m x 3.37m) measured excluding bay window and into the chimney recess A UPVC front entrance door, UPVC bay window facing the front elevation, wall mounted radiator, laminate floor covering, ceiling light, two single electric sockets and one double electric socket.
Lounge 11' 11" x 11' 10" (3.65m x 3.61m) measured into chimney recess Access to the under stairs storage cupboard, laminate floor covering, ceiling light, wall mounted radiator, UPVC double glazed window facing the rear elevation, two single electric sockets and one double electric socket, doors leading to the stairs for the first floor and the kitchen.
Kitchen 11' 1" x 6' 8" (3.40m x 2.05m) A recently installed kitchen with wall and base units, preparation services over with an integrated stainless steel sink with mixer tap, built in electric oven with gas hob and extractor fan above, built in fridge freezer, microwave, space and plumbing for a washing machine, two double electric sockets, UPVC double glazed window facing the side elevation, ceiling light, wall mounted Worcester gas boiler, vinyl floor covering and wall mounted radiator.
Rear entrance UPVC double glazed door, double electric socket, single electric socket, ceiling light, vinyl floor covering, door leading to the bathroom and open to the kitchen.
Bathroom 6' 8" x 8' 9" (2.04m x 2.67m) white four piece suite including W/C, pedestal hand wash basin, panel bath and separate shower cubicle, tiled walls, vinyl floor covering, wall mounted radiator ceiling light and UPVC obscured double glazed window facing the rear elevation.
Bedroom one 11' 11" x 11' 3" (3.65m x 3.43m) measured into the chimney recess A UPVC double glazed window facing the front elevation, wall mounted radiator, one double electric socket with two usb ports, ceiling light and laminate floor covering.
Bedroom two 9' 1" x 11' 10" (2.79m x 3.62m) measured into the chimney recess A UPVC double glazed window facing the rear elevation, wall mounted radiator, laminate floor covering, ceiling light and storage cupboard with loft hatch access.
Bedroom three 6' 9" x 10' 2" (2.07m x 3.12m) A double glazed UPVC window facing the rear elevation, ceiling light, laminate floor covering and wall mounted radiator.
Externally To the front there is a low level walled forecourt which leads to the front door. To the rear there is a concrete slabbed path that runs down the right hand side of the garden with a lawned area to the side.
This property was personally inspected by Nick Cliffe
Details were produced on 28th February 2019
Property Location
Similar Properties
Terraced house For Sale Newcastle-under-Lyme Terraced house For Sale ST5 Newcastle-under-Lyme new homes for sale ST5 new homes for sale Flats for sale Newcastle-under-Lyme Flats To Rent Newcastle-under-Lyme Flats for sale ST5 Flats to Rent ST5 Newcastle-under-Lyme estate agents ST5 estate agents



.png)











