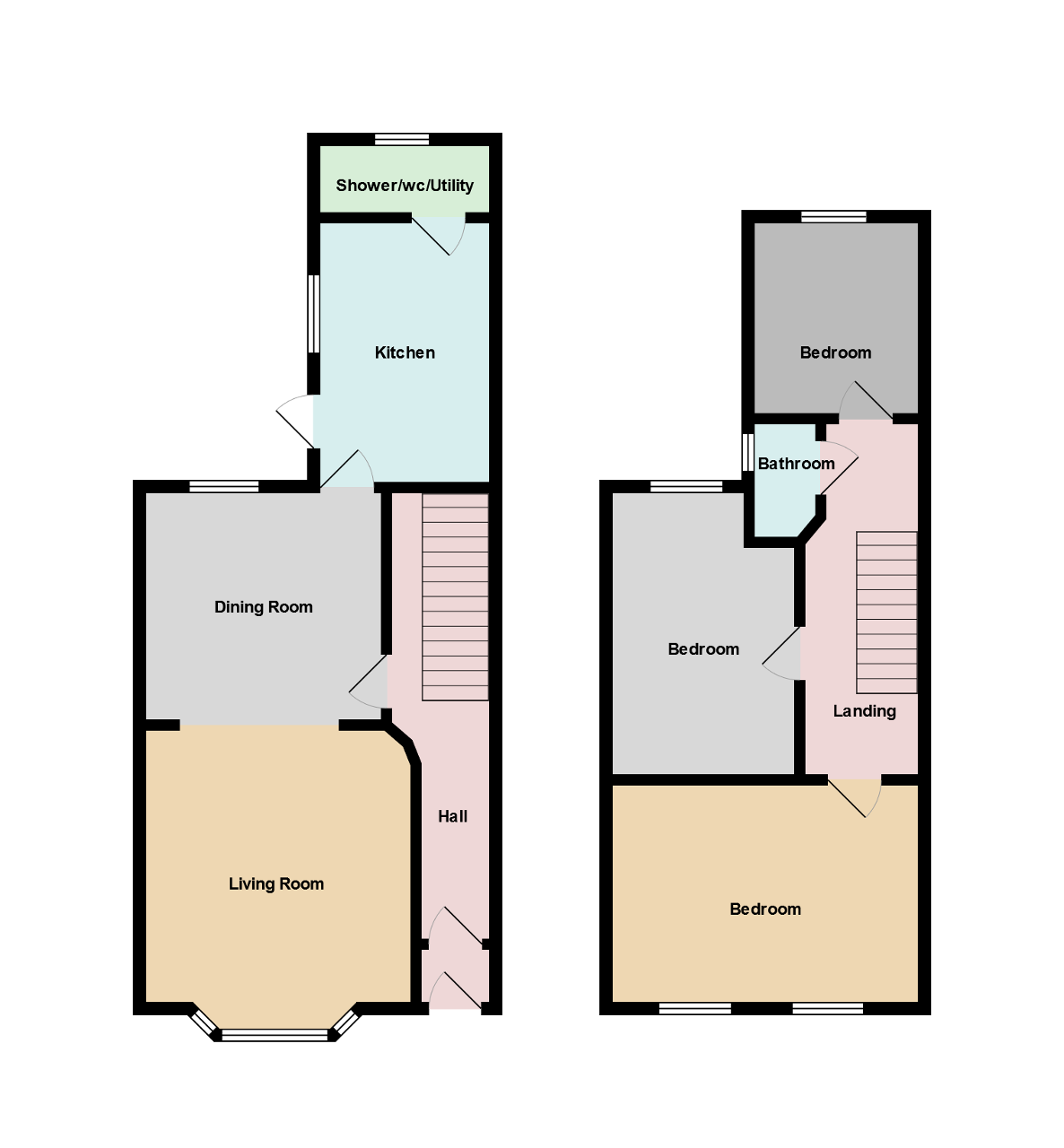3 Bedrooms Terraced house for sale in Thomas Street, Abertridwr, Caerphilly Borough CF83 | £ 99,950
Overview
| Price: | £ 99,950 |
|---|---|
| Contract type: | For Sale |
| Type: | Terraced house |
| County: | Caerphilly |
| Town: | Caerphilly |
| Postcode: | CF83 |
| Address: | Thomas Street, Abertridwr, Caerphilly Borough CF83 |
| Bathrooms: | 0 |
| Bedrooms: | 3 |
Property Description
** spacious family home ** no chain ** ideal investment **
deeds Estate Agents are really pleased to offer for sale this spacious family home with 3 x double bedrooms, upstairs bathroom plus downstairs wc/Utility room with shower, good sized living accommodation and is a blank canvass to put your own stamp on... This is a very popular location with bus links to Caerphilly Town, and train links also to Cardiff from Aber and Caerphilly. Local shops and schools close by, this ones a real gem.
Call deeds today on to book your viewing... By appointment only...
Ground Floor
Entrance hallway
Entered via uPVC door to front with access to the storm porch, inner door giving access to the inner hallway, with lost of original features including tiled mosaic flooring plus ceramic picture tiles to the storm porch walls, stairs to the first floor, radiator, door to...
Lounge/Dining Room
25' 10'' x 12' 11'' (7.88m x 3.94m) Upvc double glazed bay window to the front, radiator, feature fire and surround, open plan to
dining area, radiator to the rear, uPVC double glazed window to the rear, access to...
Modern Fitted Kitchen
14' 4'' x 10' 5'' (4.37m x 3.2m) Modern kitchen units with matching wall and floor units, roll top work surfaces, space and plumbing for dishwasher/washing machine, space fridge freezer, cooker space, radiator, door to side giving access to the rear garden area, under stairs storage cupboard.
Shower/wc
10' 5'' x 7' 6'' (3.2m x 2.3m) Upvc frosted double glazed window to the rear, radiator, tiled walls, wc, pedestal wash hand basin, walk in shower/wet room area.
First Floor
Landing area
Access to all rooms, loft hatch giving access to loft.
Bedroom 1
14' 5'' x 10' 9'' (4.4m x 3.3m) 2 x uPVC double glazed windows to the front, radiator, built in wardrobes.
Bedroom 2
11' 1'' x 10' 9'' (3.4m x 3.3m) Upvc double glazed window to the rear, radiator.
Bedroom 3
10' 5'' x 7' 10'' (3.2m x 2.4m) Upvc double glazed window to the rear, radiator.
Family Bathroom
7' 0'' x 6' 4'' (2.15m x 1.95m) Frosted uPVC double glazed window to the rear, panel bath, wash hand basin, low level wc, electric shower over the bath, tiled bath area.
Exterior
Outside - Rear Garden
Rear patio and feature garden area with rear lane access, brick built shed, raised flower gardens.
Property Location
Similar Properties
Terraced house For Sale Caerphilly Terraced house For Sale CF83 Caerphilly new homes for sale CF83 new homes for sale Flats for sale Caerphilly Flats To Rent Caerphilly Flats for sale CF83 Flats to Rent CF83 Caerphilly estate agents CF83 estate agents



.png)





