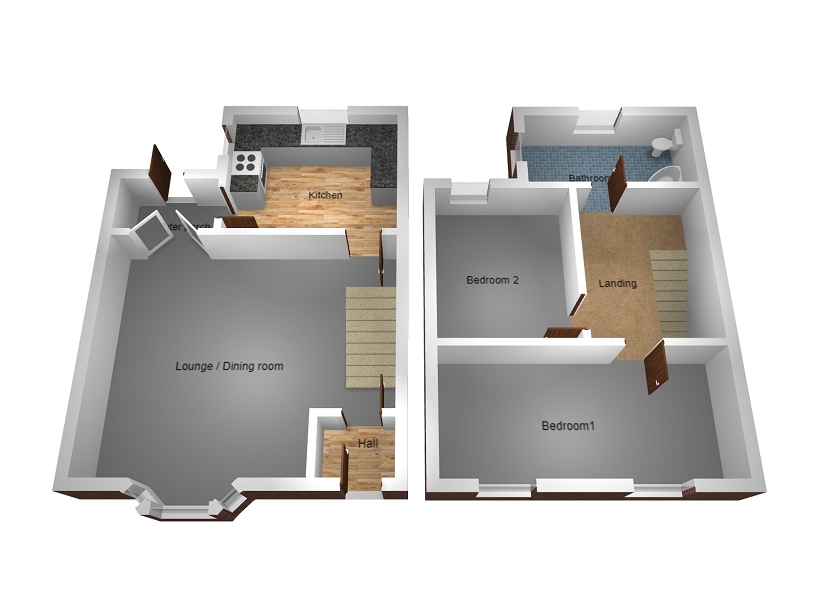2 Bedrooms Terraced house for sale in Thomas Terrace, Resolven, Neath, Neath Port Talbot. SA11 | £ 89,950
Overview
| Price: | £ 89,950 |
|---|---|
| Contract type: | For Sale |
| Type: | Terraced house |
| County: | Neath Port Talbot |
| Town: | Neath |
| Postcode: | SA11 |
| Address: | Thomas Terrace, Resolven, Neath, Neath Port Talbot. SA11 |
| Bathrooms: | 1 |
| Bedrooms: | 2 |
Property Description
We are please to present this delightful two bedroom mid-terrace house. Comprising of lounge/dining room. Fitted kitchen. Two double bedrooms. Bathroom to first floor. Enclosed rear garden. Front forecourt. Single garage. Ideal purchase for first time buyers.
A delightful two bedroom mid-terrace house situated in Resolven. With good road access on to the M4 corridor and the A465 which leads into Neath Town Centre with all its amenities and facilities. Close to local shops, Church and Primary School.
Entrance
Access via PVCu double glazed front door into:-
Porch
Papered and coved ceiling. Papered walls. Laminated flooring. Multi glazed door into:-
Lounge / Dining room (21' 11" x 15' 3" or 6.67m x 4.64m)
Artexed and coved ceiling. Papered walls. Fitted carpet. Radiators. Recess walls with shelving. Wooden fire surrounds and on-set electric fire. PVCu double glazed window set within a bay with vertical blind. French door to rear from dining room with vertical blind. Staircase with fitted carpet to first floor. Multi glazed door into:-
Kitchen (12' 8" x 8' 10" or 3.86m x 2.70m)
Artexed and coved ceiling. Part emulsioned, part tiled splash back areas. Vinyl floor covering. Radiator. Wall mounted combination boiler. A range of base units with complementary work surfaces. Single drainer sink unit with mixer tap. Gas cooker point. Plumbing for automatic washing machine. Space for fridge freezer. Under stairs storage. PVCu double glazed window to rear. Part panelled, part frosted double glazed door into:-
Outer Porch
Privacy wall. Poly cab roof. PVCu panel and french doors. Ideal to house tumble drier etc. Tiled flooring.
First floor landing
Artexed and coved ceiling. Access into attic. Papered walls. Radiator. Fitted caret. Spindle balustrade.
Bathroom (11' 11" x 9' 1" or 3.64m x 2.76m)
Artexed and coved ceiling. Respatex panelling and half tiled walls. Radiator. Laminate tiled effect flooring. Three piece suit comprising low level w.C., hand basin set within vanity unit and corner bath with overhead mixer shower tap with shower rail and curtain. Storage cupboard with shelving. Two PVCu frosted double glazed windows to rear.
Bedroom 1 (15' 0" x 10' 8" or 4.56m x 3.25m)
Artexed and coved ceiling. Emulsioned walls. One wallpapered. Two PVCu double glazed windows to front of property with vertical blind.
Bedroom 2 (12' 1" x 8' 11" or 3.69m x 2.73m)
Artexed and coved ceiling. Papered walls. Fitted carpet. Radiator. PVCu double glazed tilt and turn window with roller blind to rear .
Single Garage
Metal sheeted garage to rear.
Outside
Access via wrought iron gate into front forecourt with foot path leading to front door. Low maintenance rear garden with paved patio area ideal for garden furniture and Astroturf area. Storage shed. Enclosed and bounded by breeze block wall.
Directions
Travelling along the A465 towards Resolven. At the roundabout take the third exit onto Commercial Road. Following the road round then take a right then a left turning onto Thomas Terrace where the property can be found.
Property Location
Similar Properties
Terraced house For Sale Neath Terraced house For Sale SA11 Neath new homes for sale SA11 new homes for sale Flats for sale Neath Flats To Rent Neath Flats for sale SA11 Flats to Rent SA11 Neath estate agents SA11 estate agents



.png)











