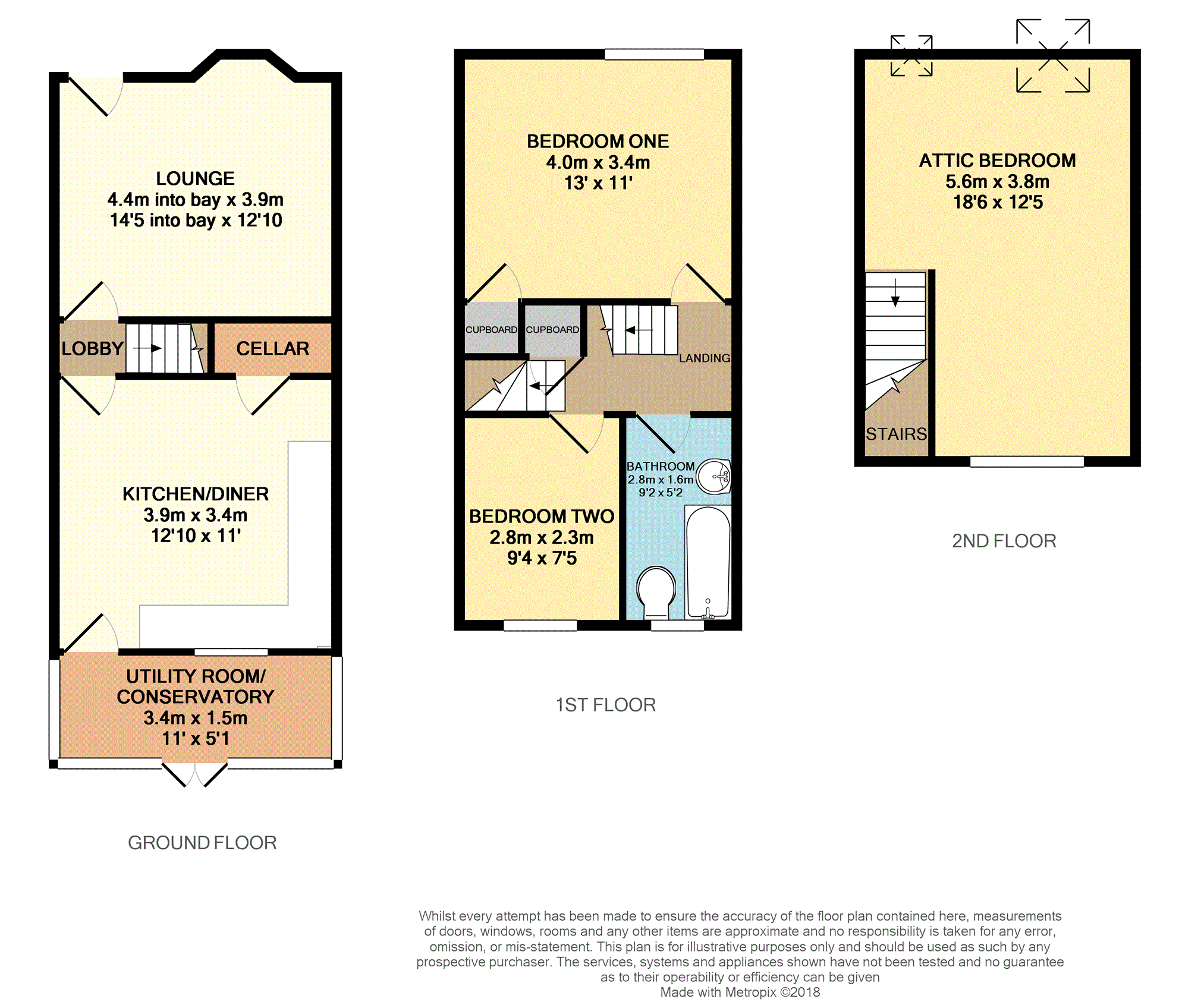3 Bedrooms Terraced house for sale in Thoresby Road, Sheffield S6 | £ 150,000
Overview
| Price: | £ 150,000 |
|---|---|
| Contract type: | For Sale |
| Type: | Terraced house |
| County: | South Yorkshire |
| Town: | Sheffield |
| Postcode: | S6 |
| Address: | Thoresby Road, Sheffield S6 |
| Bathrooms: | 1 |
| Bedrooms: | 3 |
Property Description
Viewing is highly recommended of this delightful stone fronted three bedroom bay windowed mid terraced house offering a gas central heating radiator, majority double glazing (except kitchen window) and is situated on this popular no through road in the heart of Hillsborough.
The accommodation briefly comprises : Bay windowed lounge, inner lobby, large fitted dining kitchen, storage cellar, utility room/conservatory, on the first floor are two bedrooms and bathroom, on the second floor is a further large attic bedroom with two Velux windows. Outside : Forecourt and enclosed rear garden/sitting out area with timber shed.
Located in the heart of Hillsborough with its numerous shops and local amenities with excellent bus and tram links, motorway connections, reputable schools and local walks.
Lounge
14'5" into bay x 12'10"
The longer measurement taken into the front double glazed bay window, coving, ceiling rose, central heating radiator, recess in chimney breast with recessed fitted shelving to either side and attractive solid wood laminate flooring.
Lobby
With central heating radiator and access to the first floor.
Kitchen/Diner
12'10" x 11'6"
A delightful dining kitchen having a range of gloss fronted wall and base units, rolled edged work surfaces including sink unit with mixer tap and glazed window above, plumbing for dishwasher, cooker position, recess for fridge freezer, space for breakfast/dining table and cupboard housing the Vaillant combination boiler. Access to the cellar head with steps down to the storage cellar.
Conservatory
11'0" x 5'1"
Which doubles as a rear entrance/utility with double glazed windows, plumbing for automatic washing machine, central heating radiator and rear double glazed French doors leading onto the rear garden.
First Floor Landing
With built in cupboard and access to the attic bedroom.
Bedroom One
13'0" x 11'0"
With front double glazed window, central heating radiator and built in cupboard.
Bedroom Two
9'4" x 7'5"
With rear double glazed window and double radiator.
Bathroom
9'2" x 5'2"
Having a white suite comprising panelled bath, shower screen, fitted shower unit, pedestal wash hand basin and low flush w/c. Rear obscure double glazed window, central heating radiator and small medicine cupboard.
Attic Room Three
18'6" x 12'5"
A superb large attic bedroom with 2 front double glazed Velux windows, rear double glazed window, central heating radiator and recessed shelving.
Outside
Front slate forecourt with steps to the entrance door. Communal access down the side leads to a rear enclosed garden with lawn, sitting out area and timber shed.
Lease Information
We are advised the property is Leasehold on a 800 year lease from 1890 with a nominal Annual Ground Rent.
Property Location
Similar Properties
Terraced house For Sale Sheffield Terraced house For Sale S6 Sheffield new homes for sale S6 new homes for sale Flats for sale Sheffield Flats To Rent Sheffield Flats for sale S6 Flats to Rent S6 Sheffield estate agents S6 estate agents



.png)











