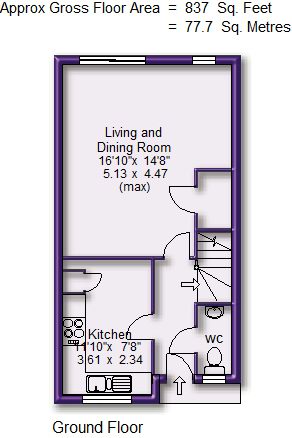3 Bedrooms Terraced house for sale in Thornlea, Altrincham WA15 | £ 300,000
Overview
| Price: | £ 300,000 |
|---|---|
| Contract type: | For Sale |
| Type: | Terraced house |
| County: | Greater Manchester |
| Town: | Altrincham |
| Postcode: | WA15 |
| Address: | Thornlea, Altrincham WA15 |
| Bathrooms: | 0 |
| Bedrooms: | 3 |
Property Description
A well presented Modern Mid Mews on this ever popular Development, within walking distance of Stamford Park and School and within easy reach of Altrincham Town Centre its facilities, the Metrolink and the popular Market Quarter.
The property is arranged over Two Floors with the accommodation extending to some 837 sqft comprising a Hall, WC, Living/Dining Room and Kitchen to the Ground Floor and Three Bedrooms served by Two Bath/Shower Rooms to the First Floor.
Externally, there is a Driveway providing off road Parking and to the rear a South facing, therefore sunny aspect Garden.
This property is offered For Sale with No Chain and could be move into with the minimum of fuss.
Comprising:
Canopied Porch with panelled and glazed Entrance door. Hall with staircase rising to the First Floor. Doors lead to the Ground Floor Living Accommodation.
Ground Floor WC fitted with a modern white suite and chrome fittings with tiling to the sink area. Double glazed uPVC window to the front elevation.
Living and Dining Room is a superbly proportioned Double Reception Room with uPVC double glazed window and uPVC double glazed sliding patio doors overlooking and providing access to the Gardens. Built in under stairs storage.
Breakfast Kitchen fitted with a range of white high gloss base and eye level units with worktops over, inset into which is a one and a half bowl stainless steel sink and drainer unit with mixer tap over and tiled splashback. Integrated appliances include a stainless steel oven, four ring gas hob and extractor fan over, fridge, freezer, dishwasher and washing machine. Wall mounted gas central heating boiler housed within the units.
To the First Floor Landing there is access to Three Bedrooms served by Two Bath/Shower Rooms. Built in airing cupboard.
Bedroom One is a Double Room with uPVC double glazed window to the front elevation.
This Room enjoys an En Suite Shower Room fitted with a modern white suite and chrome fittings, comprising an enclosed shower cubicle with glazed bi-folding doors and thermostatic shower, wash hand basin and WC. Double glazed uPVC window to the front elevation. Part tiled walls.
Bedroom Two is another Double Bedroom with uPVC double glazed window to the rear elevation. Loft access point.
Bedroom Three is a Single Bedroom with uPVC double glazed window to the rear elevation.
The Bedrooms are served by a Family Bathroom fitted with a modern white suite and chrome fittings, comprising a bath with shower attachment, wash hand basin and WC. Part tiled walls.
Externally, the property is approached via a paved Driveway providing off road Parking.
To the rear, there is a paved patio area adjacent to the back of the house, accessed via the Living and Dining Room. Beyond, the Garden is laid to lawn and enclosed within timber fencing. Access to the Garden is also available externally via a side gate at the end of Mews.
This property is offered for sale with no chain and could be moved into with the minimum of fuss.
Image 2
Image 3
Image 4
Directions:
From Watersons Hale Office proceed along Ashley Road in the direction of Hale Station, turning right just before the crossings into Victoria Road. Proceed to the end of Victoria Road and turn right onto Hale Road, turning left after a short distance into Queens Road. Continue along Queens Road, passing Stamford Park School, proceeding across Stamford Park Road into the continuation of Queens Road with Stamford Park on your left. At the end of Queens Road turn left onto Moss Lane, and at the mini roundabout turn right into Welman Way. Follow the road past the Post Office Sorting Office to the right into the development. Continue along Welman Way all the way to the end where the road become Thornlea. Follow Thornlea to the left and the property will be found on the right hand side.
Porch
Hall
Living and Dining Room
Living and Dining Room 2
Ground Floor WC
Kitchen
Kitchen Aspect 2
Landing
Bedroom 1
Bedroom 1 Aspect 2
En Suite Shower Room
Bedroom 2
Bedroom 2 Aspect 2
Bedroom 3
Bathroom
Outside
Gardens
Gardens Aspect 2
Rear of Property
Town Plan
Street Plan
Site Plan
Property Location
Similar Properties
Terraced house For Sale Altrincham Terraced house For Sale WA15 Altrincham new homes for sale WA15 new homes for sale Flats for sale Altrincham Flats To Rent Altrincham Flats for sale WA15 Flats to Rent WA15 Altrincham estate agents WA15 estate agents



.gif)










