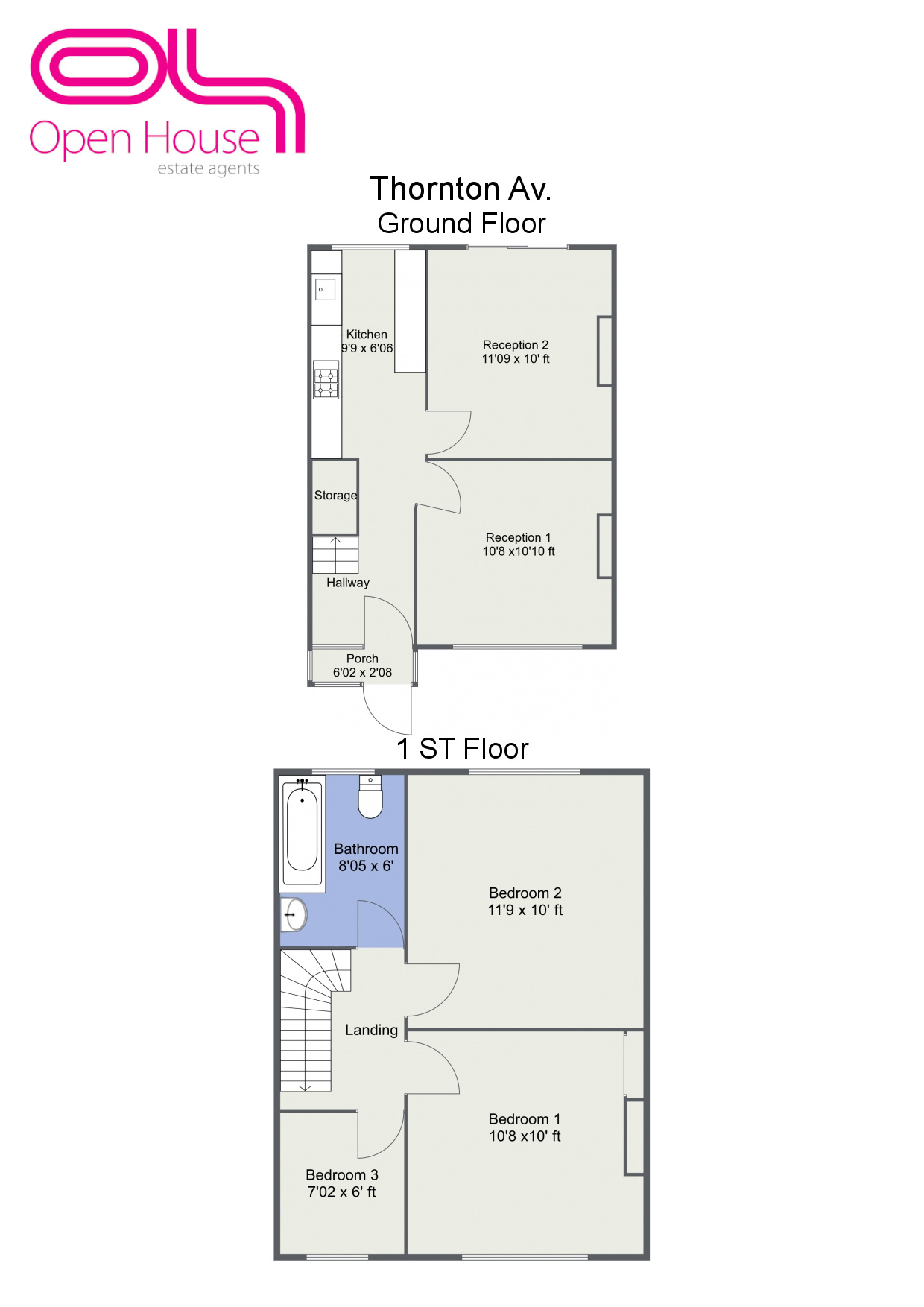3 Bedrooms Terraced house for sale in Thornton Avenue, Croydon CR0 | £ 385,000
Overview
| Price: | £ 385,000 |
|---|---|
| Contract type: | For Sale |
| Type: | Terraced house |
| County: | London |
| Town: | Croydon |
| Postcode: | CR0 |
| Address: | Thornton Avenue, Croydon CR0 |
| Bathrooms: | 1 |
| Bedrooms: | 3 |
Property Description
Open House Croydon South are excited to present this delightful three bedroom terraced family home to the market with no chain. Located on a quiet road, close to the excellent Ofsted rated West Thornton Primary Academy School and a selection of highly regarded schools in the area, it’s perfect for a family. It is conveniently located within easy reach of Thornton Heath station which provides commuters excellent links into Central London. Both West Croydon and East Croydon rail stations are also within easy reach. This quiet residential street is located directly off the A23 close to the junction of Thornton Heath Pond and Mayday University Hospital and offers many bus roots as well as easy access to nearby Therapia Lane Tram stop. The much anticipated arrival of Westfield shopping centre now confirmed, the nearby town of Croydon is becoming a trendy place to live and work. This home is in a lovely location with close proximity to local shopping, eateries, bars and other local amenities, making it suitable for families, commuters, first-time buyers and investors alike.
This property offers spacious accommodation arranged over two floors. A well lit and airy enclosed front porch and following hallway gives access to two good size reception rooms and kitchen as well as stairs to the first floor. The second reception at the rear enjoys abundance of natural light and give direct access to the garden. There is a garage at the end of the garden with restricted access. At the front of the house there is a drive providing parking spaces for two cars. Upstairs there are three bedrooms (two double), a hallway and a family bathroom. Further benefits include Gas radiators, central heating and double glazing. There is scope to extend further (subject to planning permission).
Given its central location, proximity to local amenities and excellent transport links, this property must be viewed to fully appreciate its potential to make into a perfect family home. An early viewing is advised (strictly by appointments only).
Hallway
Stairs to first floor elevation, laminate flooring, radiator, telephone point, under stairs storage cupboard, utility meters.
Reception 1 (10'8 x 10'10 feet)
Double glazed UPVC window to the front elevation, radiator and gas fire surround, television point, telephone point and ceiling fan with lights, laminate flooring
Reception 2 (10'9 x 10 ft)
Double glazed UPVC door to the rear elevation providing direct access to the garden. Double glazed windows on either side of the door makes this room bright, light and airy. Radiator and ceiling fan with lights, power points and telephone point, laminate flooring
Kitchen (8'9 x 6'6 ft)
Double glazed UPVC window to rear elevation. Fitted with a range of wall, base and drawer units incorporating stainless steel sink with mixer taps, integrated gas cooker with 4 ring gas hob, marble effect work surfaces, laminate flooring and combination boiler.
Bedroom 1 (10'8 x 10 ft)
Double glazed UPVC window to the front elevation, floor to ceiling fitted wardrobe on one side. Laminate flooring, radiator and ceiling fan with lights
Bedroom 2 (11'9 X 10 ft)
Double glazed UPVC window to the rear elevation, floor to ceiling fitted cupboards on one side of the wall, radiator and ceiling fan with lights, laminate flooring.
Bedroom 3 (7'2 x 6 ft)
Double glazed UPVC window to the front elevation, laminate flooring, radiator, ceiling light and dado rails.
Bathroom (8'5 x 6 ft)
Double glazed frosted window to the rear elevation, 3 piece white suite incorporating panelled bath with shower, low level wc, pedestal hand wash basin, fully tiled walls, radiator, laminate flooring
Garden
A good size garage occupies the end of the back garden, patio area provide ample space to enjoy those long sunny evenings.
Porch (6'2 x 2'8 ft)
Front enclosed porch with double glazed windows and Door, The front hard surfaced drive way provides off road parking.
Landing
Access to all rooms on the first floor and to the loft.
Property Location
Similar Properties
Terraced house For Sale Croydon Terraced house For Sale CR0 Croydon new homes for sale CR0 new homes for sale Flats for sale Croydon Flats To Rent Croydon Flats for sale CR0 Flats to Rent CR0 Croydon estate agents CR0 estate agents



.jpeg)










