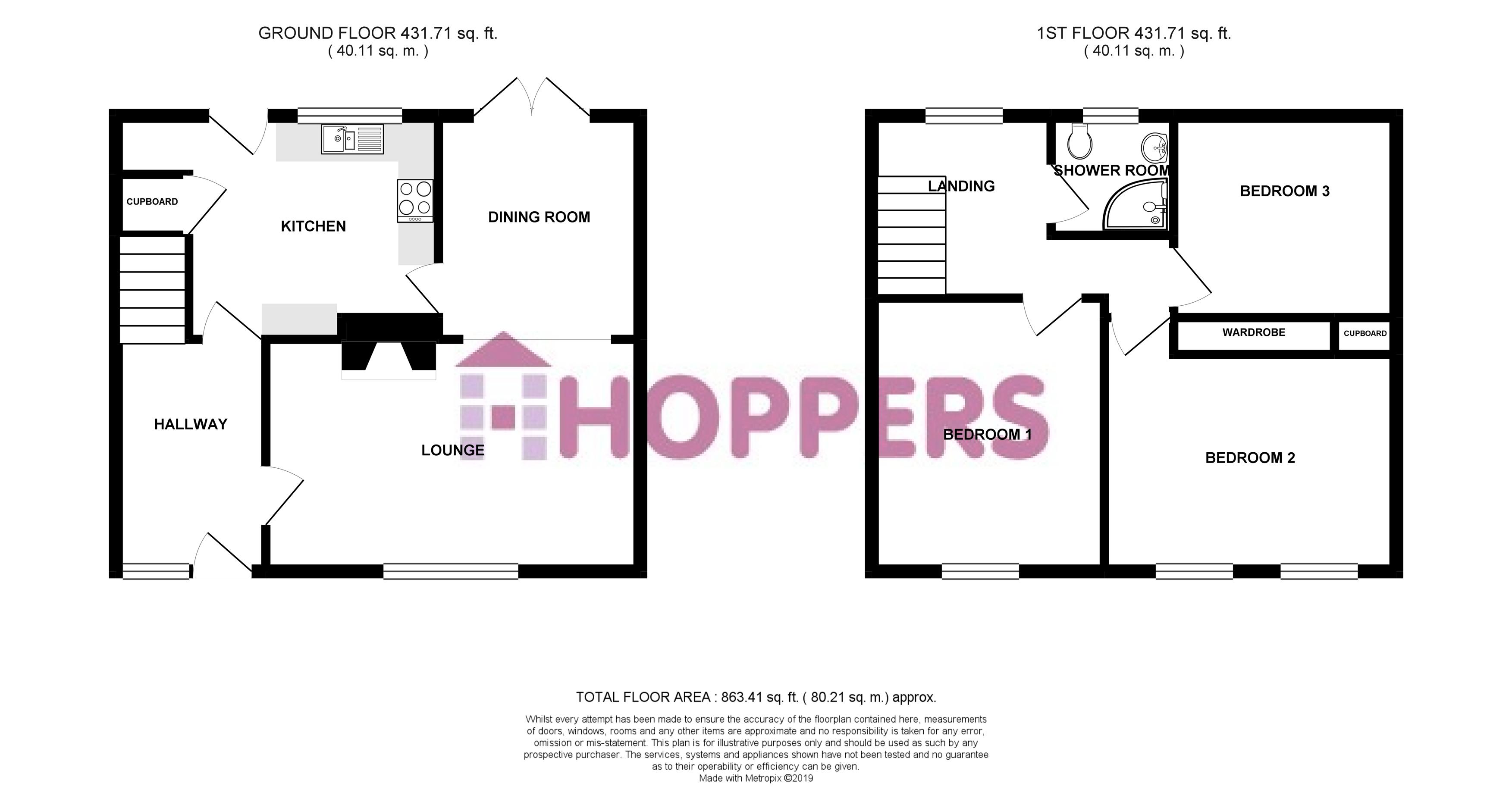3 Bedrooms Terraced house for sale in Thornyflat Road, Ayr KA8 | £ 100,000
Overview
| Price: | £ 100,000 |
|---|---|
| Contract type: | For Sale |
| Type: | Terraced house |
| County: | South Ayrshire |
| Town: | Ayr |
| Postcode: | KA8 |
| Address: | Thornyflat Road, Ayr KA8 |
| Bathrooms: | 1 |
| Bedrooms: | 3 |
Property Description
30 Thornyflat Road, Ayr, KA8 olx
Hoppers Estate Agency are delighted to market this well appointed 3 bedroom mid terrace villa in Ayr. The property, in move-in condition, is well presented throughout and comprises lounge, dining room, kitchen, 3 double bedrooms and shower room. With off street parking at the front and large South facing rear garden. Also with GCH, double glazing throughout and new boiler. This property would suit a variety of buyers, especially those looking for a first family home.
Internally, on entry the property has a spacious hallway with stairs ahead and lounge to the right. The lounge is of a good size with hardwood flooring and neutral decor, with fireplace to the left and opening up to a rear dining room. The dining room offers space for family dining as well as french door access to the rear garden. Next to this lies the kitchen, a good sized space with wooden wall and base units providing ample storage and worktop space. There is also a large understair cupboard and electric hob, oven, hood and new boiler.
On the first floor are 3 bedrooms; 2 front facing and one facing the rear. All spacious doubles, carpeted with neutral decor and bedrooms 2 and 3 have fitted storage. Also on the first floor is the shower room; fully tiled, with white suite and corner shower cubicle.
Externally, the property is in excellent condition. The front garden has been fully monoblocked to create off street parking with surrounding planting beds. The rear garden is large, South facing and immaculately kept. With mature, seasonal flowers and plants, a neat lawn with patio seating area, 2 garden sheds and a second seating area at the rear. The garden is fully enclosed and offers a good deal of privacy.
Dimensions
Lounge: 15'11x9'10
Dining Room: 8'7x9'5 approx.
Kitchen: 13'7x10'8 approx.
Bedroom 1: 9'11x11'8 approx.
Bedroom 2: 14'9x9'3 approx.
Bedroom 3: 11'1x9'5 approx.
Shower Room: 5'6x6'0 approx.
Included in sale
All floor coverings, window blinds and light fittings.
Viewings
Strictly by appointment through Hoppers Estate Agency. Tel .
Property Location
Similar Properties
Terraced house For Sale Ayr Terraced house For Sale KA8 Ayr new homes for sale KA8 new homes for sale Flats for sale Ayr Flats To Rent Ayr Flats for sale KA8 Flats to Rent KA8 Ayr estate agents KA8 estate agents



.png)











