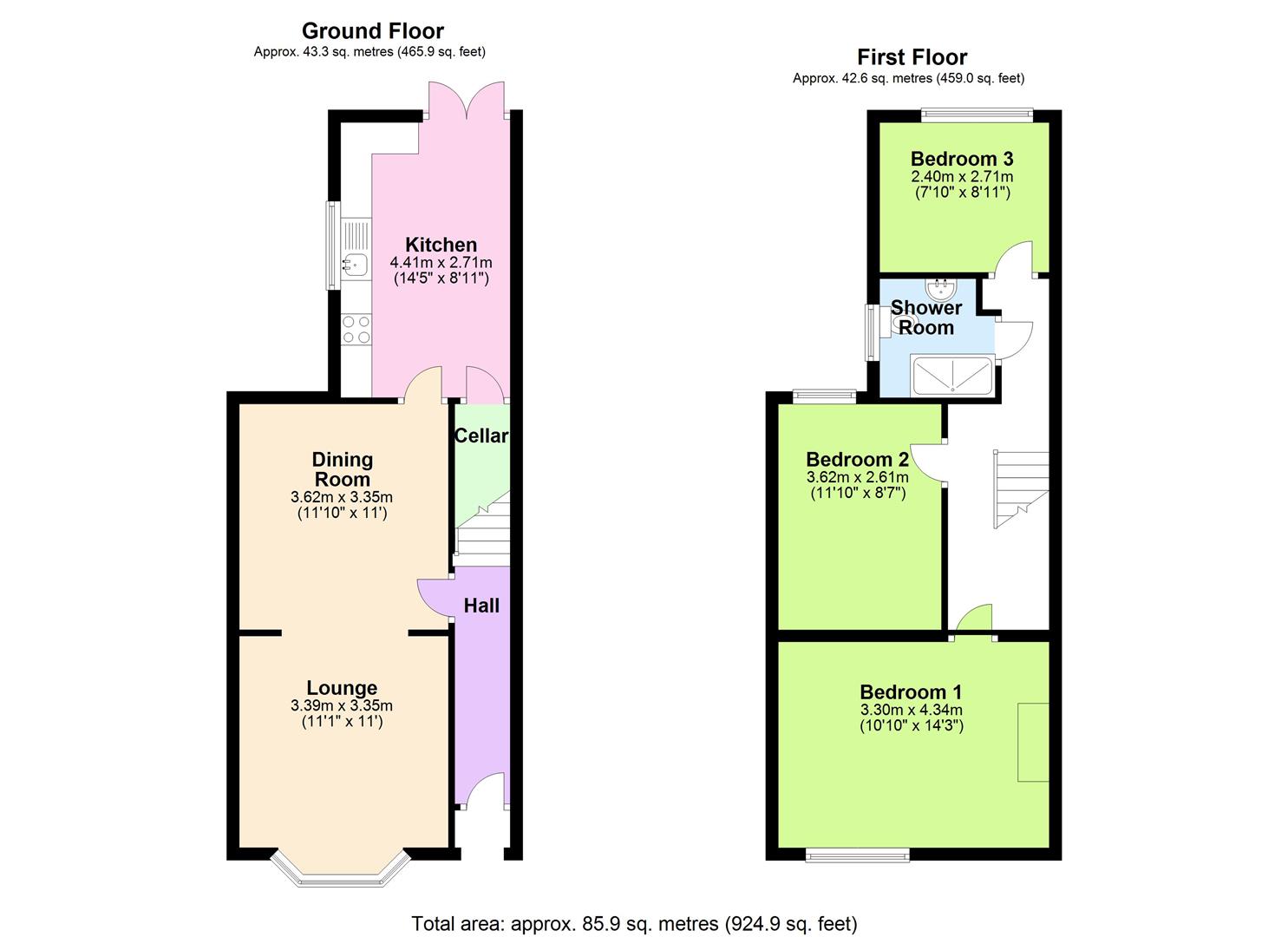3 Bedrooms Terraced house for sale in Thoroton Road, West Bridgford, Nottingham NG2 | £ 225,000
Overview
| Price: | £ 225,000 |
|---|---|
| Contract type: | For Sale |
| Type: | Terraced house |
| County: | Nottingham |
| Town: | Nottingham |
| Postcode: | NG2 |
| Address: | Thoroton Road, West Bridgford, Nottingham NG2 |
| Bathrooms: | 1 |
| Bedrooms: | 3 |
Property Description
A three bedroomed mid terraced property located within easy walking distance of Central Avenue in West Bridgford town centre with the shops, bars and restaurants and offering excellent value for money and with accommodation ready to move straight into.
The property accommodation briefly comprises: Open entrance porch, reception hall, open plan lounge/dining room, 14ft kitchen, cellars. To the first floor are three bedrooms and a shower room with loft that may be suitable for a conversion (subject to the relevant building regulations being adhered to)
The property is mainly double glazed and has gas central heating
Outside is a small walled garden to the front of the property, with rear yard/garden area.
Directions
From our office in West Bridgford take a left hand turning onto Gordon Road and at the mini roundabout take left turning onto Rectory Road continue along take the second exit onto Bridgford Road, at the next exit stay on Bridgford Road following the road along, then right onto Hound Road continue onto Fox Road and then onto Radcliffe Road go straight over onto Colwick Road then right turning onto Orston Road. Then onto Thoroton Road and the property is identified by our For Sale board
Accommodation
Front entrance door which is mainly double glazed leading to the Entrance Porch with further front entrance door leading to
Reception Hall
With stripped wooden floor and radiator, feature period arch with wall mounted corbels, coving to ceiling, stairs rising to the first floor, and door opening to
Dining Room (3.61m x 3.35m (11'10" x 11'))
With original coving to ceiling, stripped wooden floors, double glazed window offering views over the rear garden, radiator, door leading to the Kitchen and open plan arch leading to
Lounge (4.14m into bay x 3.30m (13'7" into bay x 10'10"))
With double glazed window to the rear elevation, radiator, coving to ceiling, stripped wooden floor, tv aerial point
Kitchen (4.42m x 2.74m (14'6" x 9'))
Fitted with a range of solid oak fronted wall and base units with work surfaces over, incorporating one and a half bowl sink unit with chrome taps over, tiled splashbacks, set below a double glazed window which offers side view, ceramic four ring hob with stainless steel and glass extractor fan over, and stainless steel and glass oven below, integrated freezer, integrated fridge, housing for washing machine, built in storage cupboard within chimney breast, double glazed french doors which step out and offer views over the rear garden, and door leading to:
Cellar
A generous sized cellar with power and light and two compartments
First Floor
Landing on a split level, with loft hatch giving access to roof void (has potential for loft conversion subject to the building regulations being adhered to) and doors leading to
Bedroom One (4.32m x 3.33m (14'2" x 10'11" ))
With cast iron original fireplace with tiled hearth, radiator, double glazed window to the front elevation
Bedroom Two (3.56m x 2.69m (11'8" x 8'10"))
With double glazed window to the rear elevation, radiator
Bedroom Three (2.74m x 2.31m (9' x 7'7"))
With double glazed window to the rear elevation, and radiator
Shower Room
Fitted with a white three piece suite comprising walk in shower cubicle with electric shower over, with glass concave shower screen, tiled surround, pedestal wash hand basin and low flush w.C and wall mounted chrome towel radiator and opaque double glazed window to the side elevation and extractor fan
Outside
To the front of the property is a retaining boundary wall and path leading to the front entrance door. To the side of the property is a courtyard area with raised bedding and decked area which offers access via the pathway leading to the rear garden
Services
Gas, electricity, water and drainage are connected.
Council Tax Band
The local authority have advised us that the property is in council tax band A which, currently incurs a charge of £ 1249.12
Prospective purchasers are advised to confirm this.
Property Location
Similar Properties
Terraced house For Sale Nottingham Terraced house For Sale NG2 Nottingham new homes for sale NG2 new homes for sale Flats for sale Nottingham Flats To Rent Nottingham Flats for sale NG2 Flats to Rent NG2 Nottingham estate agents NG2 estate agents



.jpeg)











