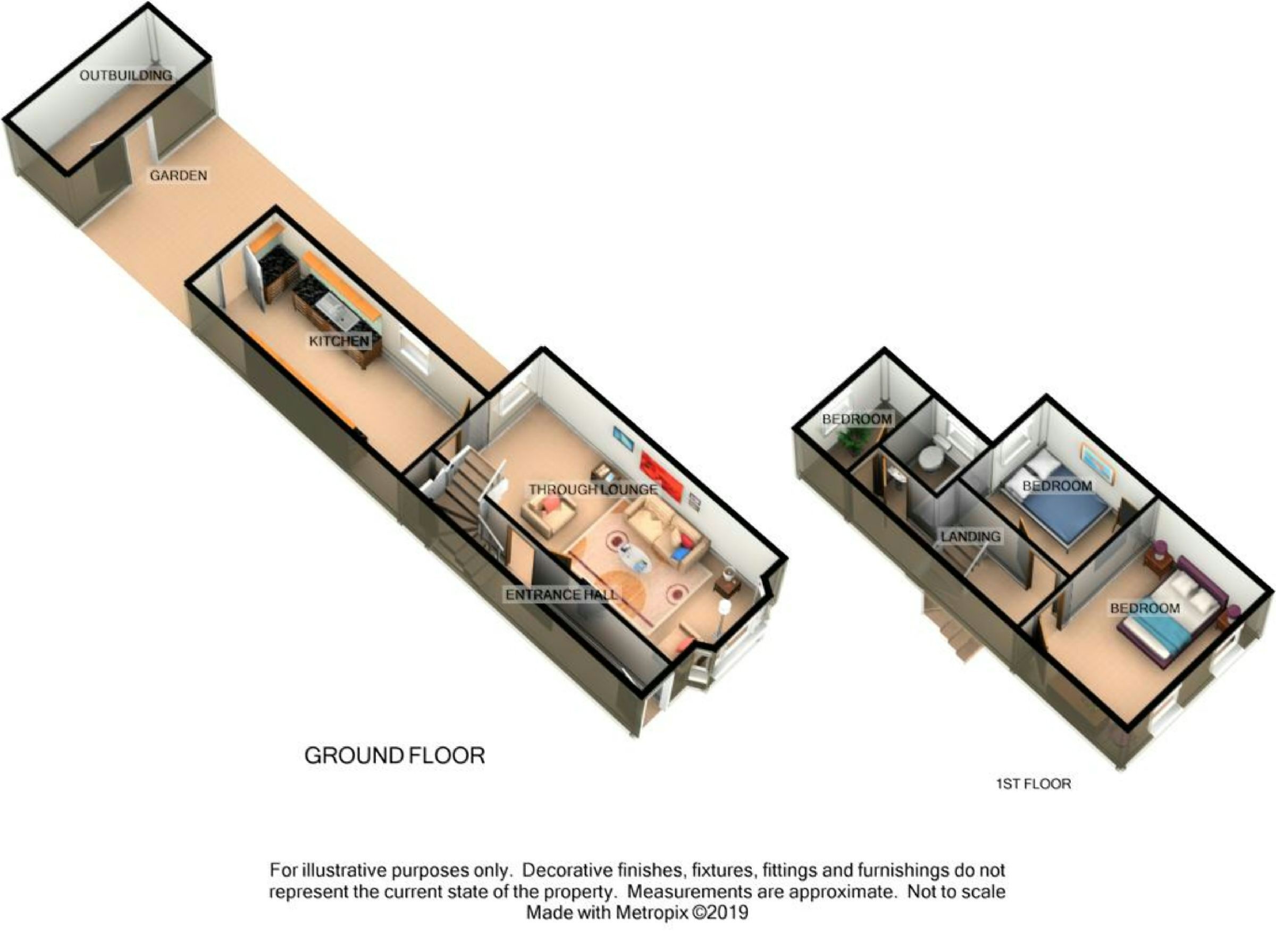3 Bedrooms Terraced house for sale in Thorpe Road, East Ham, London E6 | £ 425,000
Overview
| Price: | £ 425,000 |
|---|---|
| Contract type: | For Sale |
| Type: | Terraced house |
| County: | London |
| Town: | London |
| Postcode: | E6 |
| Address: | Thorpe Road, East Ham, London E6 |
| Bathrooms: | 1 |
| Bedrooms: | 3 |
Property Description
***location, location, location*** An attractive and well-presented mid terraced three bedroom family home located along a residential turning off the pedestrianised zone of the popular High Street North.
Arranged over two floors, the accommodation comprises of three bedrooms, first floor family bathroom, bright bayed through lounge, fitted eat in kitchen with a dinning area and private rear garden with the additional benefit of a brick built out building for ample storage.
Thorpe Road runs directly off the popular High Street North pedestrianised zone, offering easy access to a wealth of shopping facilities, eateries and amenities. Surrounded by good educational institutions, a local leisure centre, the property is centrally located with many regular bus routes and East Ham station (Zone 3) at a short walking distance.
Entrance via double glazed front door into porch area
Hall:
Laminate flooring, doors leading to through lounge and stairs leading to first floor
Lounge:
7.32m (24ft 0in) x 2.9m (9ft 6in)
Double glazed bay window, double glazed single window to rear, Chimney breast, laminate flooring, 2 x radiators, under stair storage, doors leading to the kitchen
Lounge 2
Kitchen:
6.48m (21ft 3in) x 2.49m (8ft 2in)
Double glazed sliding door leading to rear garden, double glazed window to flank, number of floor and wall units, tiled splashback, tiled flooring, integrated hob, oven, chimney extractor hood, stainless steel sink with double drainer, radiator, boiler
Dining Room
Bedroom 1:
3.86m (12ft 8in) x 3.12m (10ft 3in)
Double glazed windows to front, chimney breast, wood style flooring, radiator
Bedroom 2:
3.23m (10ft 7in) x 2.59m (8ft 6in)
Double glazed window to rear, wood style flooring, radiator
Bedroom 3:
2.72m (8ft 11in) x 1.75m (5ft 9in)
Double glazed window to rear, laminate flooring, radiator
Bathroom:
1.57m (5ft 2in) x 1.42m (4ft 8in)
Double glazed obscure window to flank, low level WC, wash hand basin, bathtub, fully tiled floor and walls, towel radiator
Garden:
Approx 30 feet
Brick Built outbuilding
Floor Plan
Property Location
Similar Properties
Terraced house For Sale London Terraced house For Sale E6 London new homes for sale E6 new homes for sale Flats for sale London Flats To Rent London Flats for sale E6 Flats to Rent E6 London estate agents E6 estate agents














