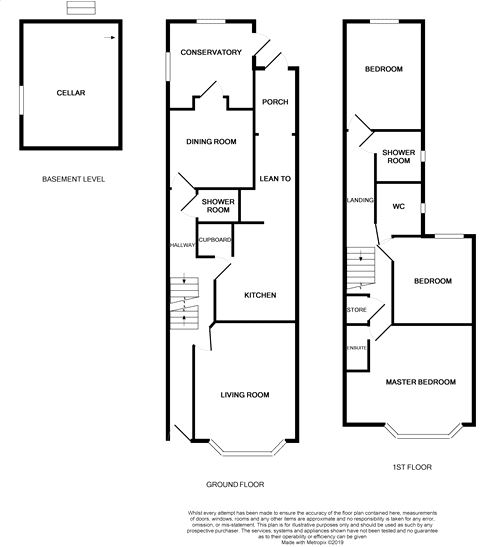3 Bedrooms Terraced house for sale in Thursby Road, Abington, Northampton NN1 | £ 234,995
Overview
| Price: | £ 234,995 |
|---|---|
| Contract type: | For Sale |
| Type: | Terraced house |
| County: | Northamptonshire |
| Town: | Northampton |
| Postcode: | NN1 |
| Address: | Thursby Road, Abington, Northampton NN1 |
| Bathrooms: | 0 |
| Bedrooms: | 3 |
Property Description
Key features:
- Victorian Terrace
- Three Bedrooms
- Separate Reception Rooms
- Conservatory
- Cellar
- No Chain
- Courtyard garden
- Energy Efficiency Rating; D
Main Description
A three bedroom Victorian mid terrace property that in brief comprises of to the ground floor, entrance hall, lounge, kitchen, utility room, shower room, dining room, conservatory and converted cellar. To the first floor is the master bedroom with en-suite shower room, two further bedrooms, a shower room and separate WC. To the rear is a garden with patio area.
Ground Floor
Entrance Hall
Entry via wooden door, stairs rising to first floor landing, radiator, picture rail, door to cellar.
Lounge
4.11m (13'6) into bay x 3.68m (12'1) UPVC double glazed window to front elevation, radiator, picture rails, coving to ceiling.
Kitchen
3.56m (11'8) x 2.92m (9'7) Fitted with a range of wall mounted and base level units with roll top work surfaces over, sink and drainer unit with mixer tap over, five ring gas range cooker, tiled floor to ceiling, storage cupboard, utility area to side with UPVC double glazed door to rear.
Shower room
1.60m (5'3) x 1.37m (4'6) Fitted with a low level WC, pedestal wash hand basin and slower with glass splash screen, extractor fan.
Dining room
4.37m (14'4) x 3.40m (11'2) Obscure UPVC double glazed windows and door to rear elevation, radiator, coving to ceiling, picture rail.
Conservatory
2.97m (9'9) x 3.40m (11'2) Of brick and UPVC construction with double glazed UPVC windows to rear and side elevations, radiator.
Cellar
3.40m (11'2) x 4.29m (14'1) Obscure UPVC double glazed window to front elevation, radiator, tiled floor.
First floor
Landing
Access to loft space, storage cupboard over stairs, doors to connecting rooms.
Bedroom one
4.14m (13'7) x 4.83m (15'10) UPVC double glazed bay window to front elevation, radiator, picture rail, built in cupboards and vanity unit, door to:
En-suite
1.73m (5'8) x 0.69m (2'3) Fitted with a pedestal wash hand basin and shower cubicle with electric shower over, tiled floor to ceiling.
Bedroom two
3.05m (10) x 2.84m (9'4) UPVC double glazed window to rear elevation, radiator, picture rails.
Bedroom three
3.89m (12'9) x 2.77m (9'1) UPVC double glazed bay window to rear elevation, radiator, picture rails, built in cupboards and vanity unit.
WC
Obscure UPVC double glazed window to side elevation, fitted with a WC and pedestal wash hand basin, radiator, tiled floor to ceiling.
Bathroom
Obscure UPVC double glazed window to side elevation, fitted with a low level WC, pedestal wash hand basin with mixer tap over, and corner shower unit, tiled floor to ceiling.
Property Location
Similar Properties
Terraced house For Sale Northampton Terraced house For Sale NN1 Northampton new homes for sale NN1 new homes for sale Flats for sale Northampton Flats To Rent Northampton Flats for sale NN1 Flats to Rent NN1 Northampton estate agents NN1 estate agents



.png)











