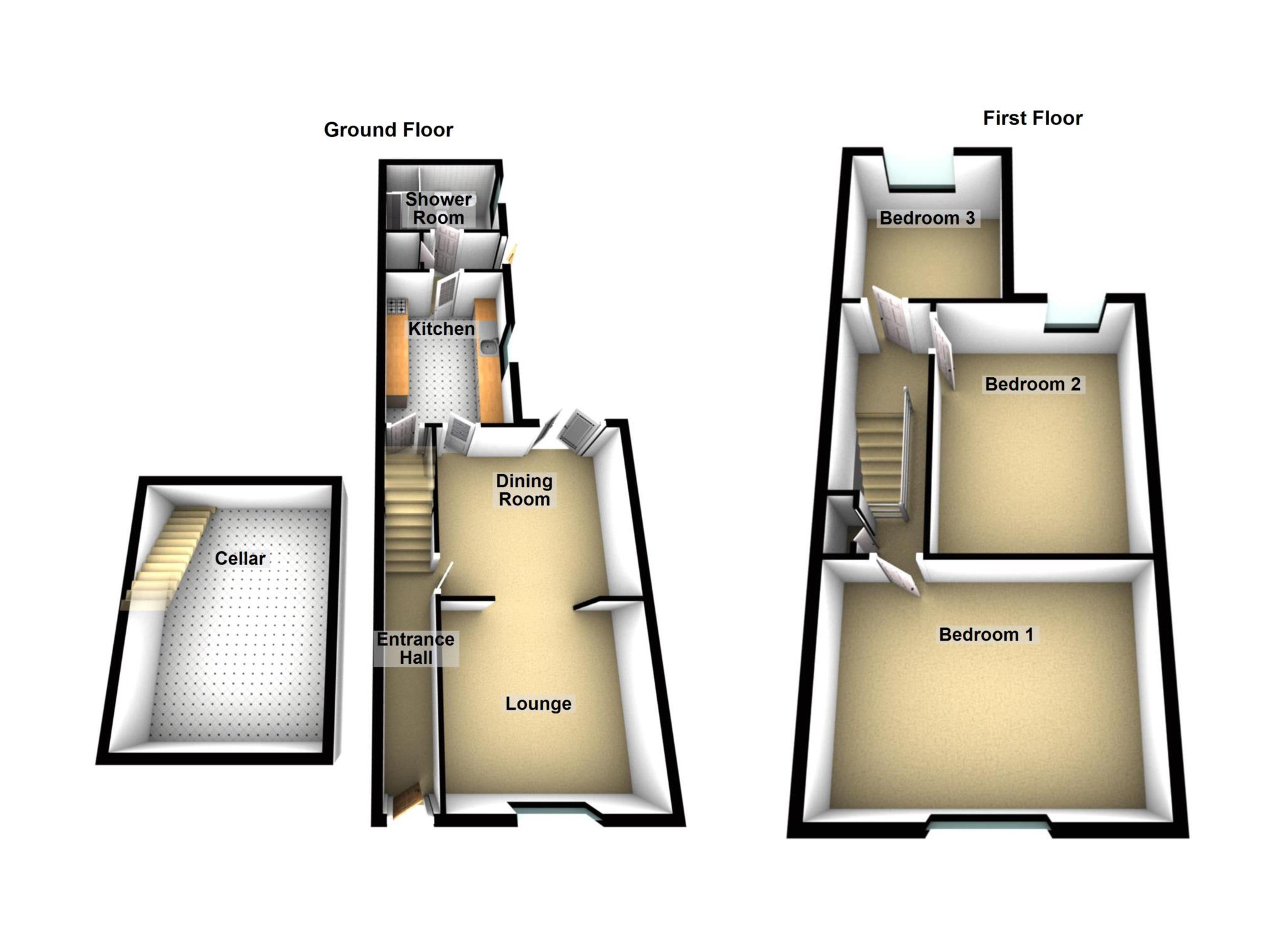3 Bedrooms Terraced house for sale in Thynne Street, Warrington WA1 | £ 130,000
Overview
| Price: | £ 130,000 |
|---|---|
| Contract type: | For Sale |
| Type: | Terraced house |
| County: | Cheshire |
| Town: | Warrington |
| Postcode: | WA1 |
| Address: | Thynne Street, Warrington WA1 |
| Bathrooms: | 1 |
| Bedrooms: | 3 |
Property Description
Three double bedrooms! - two reception rooms! - cellar! - no onward chain! - Home Estate Agents are delighted to offer for sale this mid terrace property which benefits from gas central heating and double glazing. In brief the accommodation comprises, entrance hall, lounge, dining room, kitchen and bathroom to the ground floor. At first floor level there are three double bedrooms. There is a useful cellar, rear yard and permit parking to the front. This property is offered for sale with the added benefit of no onward chain!
To arrange A viewing please call the sales team today!
Entrance Hall
Upvc double glazed entrance door, ceiling light point, high ornate coved ceiling, dado rail, carpet flooring, gas central heating radiator and stairs leading to the first floor.
Lounge - 13'3" (4.04m) x 11'11" (3.63m)
Upvc double glazed window to the front, high ornate coved ceiling, living flame effect gas fire in a feature fireplace and surround, television point, carpet flooring and gas central heating radiator.
Lounge View 2
Dining Room - 13'4" (4.06m) x 12'4" (3.76m)
Upvc double glazed doors to the rear, ceiling light point, living flame effect gas fire in a feature fireplace and surround, carpet flooring and gas central heating radiator,
Dining Room View 2
Kitchen - 12'0" (3.66m) x 9'11" (3.02m)
Upvc double glazed window to the side, fitted wall and base units, inset stainless steel single drainer sink unit with mixer tap over, gas cooker point, plumbing for washing machine, space for fridge freezer, ceiling light point. Vinyl flooring and door leading down to the cellar.
Cellar
Generous Cellar
Inner Hallway
Built in storage cupboard, ceiling light point, door leading to the ground floor bathroom and Upvc double glazed door to the side leading to the rear yard.
Ground Floor Bathroom - 9'0" (2.74m) x 5'7" (1.7m)
Upvc double glazed window to the side, low level W.C., wall mounted wash basin, electric shower, tiled walls, non slip floor and gas central heating radiator.
First Floor Landing
Ceiling light point, built in storage cupboard, dado rail, carpet flooring and loft access.
Bedroom One - 15'5" (4.7m) x 13'4" (4.06m)
Upvc double glazed window to the front, ceiling light point, carpet flooring and gas central heating radiator.
Bedroom One View 2
Bedroom Two - 13'3" (4.04m) x 9'11" (3.02m)
Upvc double glazed window to the rear, ceiling light point, carpet flooring and gas central heating radiator.
Bedroom Two View 2
Bedroom Three - 12'4" (3.76m) x 9'0" (2.74m)
Upvc double glazed window to the rear, ceiling light point, carpet flooring and gas central heating radiator.
Bedroom Three View 2
Outside
Permit parking to the front, enclosed yard to the rear.
Notice
Please note we have not tested any apparatus, fixtures, fittings, or services. Interested parties must undertake their own investigation into the working order of these items. All measurements are approximate and photographs provided for guidance only.
Property Location
Similar Properties
Terraced house For Sale Warrington Terraced house For Sale WA1 Warrington new homes for sale WA1 new homes for sale Flats for sale Warrington Flats To Rent Warrington Flats for sale WA1 Flats to Rent WA1 Warrington estate agents WA1 estate agents



.png)











