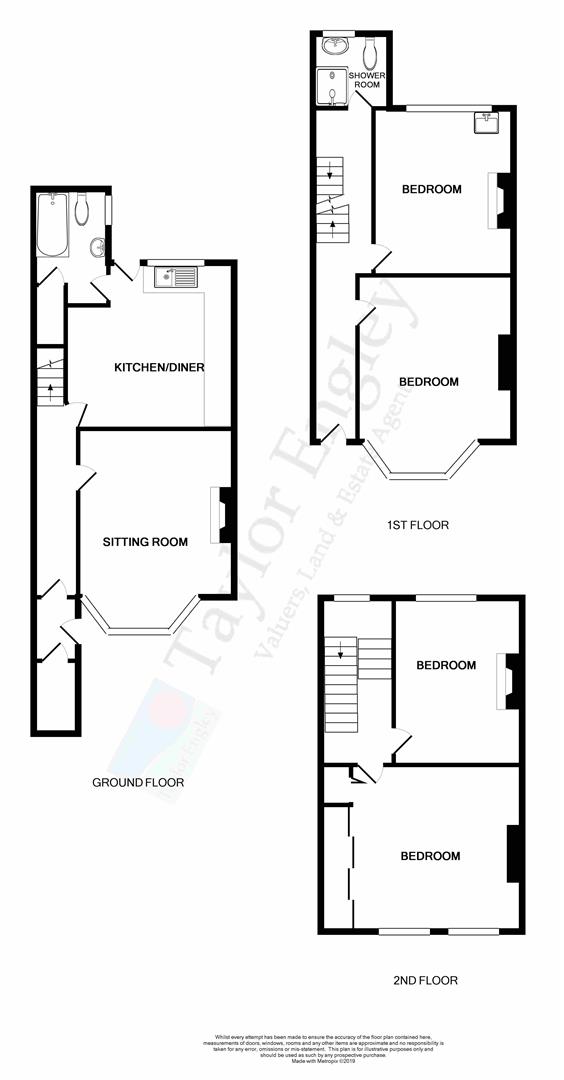4 Bedrooms Terraced house for sale in Tideswell Road, Eastbourne BN21 | £ 289,950
Overview
| Price: | £ 289,950 |
|---|---|
| Contract type: | For Sale |
| Type: | Terraced house |
| County: | East Sussex |
| Town: | Eastbourne |
| Postcode: | BN21 |
| Address: | Tideswell Road, Eastbourne BN21 |
| Bathrooms: | 2 |
| Bedrooms: | 4 |
Property Description
An opportunity arises to purchase this four bedroomed, three story town house situated in the heart of Eastbourne's town centre. Although in need of modernisation, this deceptively spacious property is accessible at lower ground floor and hall floor level and the accommodation comprises living room, spacious kitchen/breakfast room, bathroom, four bedrooms and a shower room. To the rear there is also a low maintenance courtyard garden. This spacious property is situated just yards away from The Beacon Shopping Centre in Eastbourne's town centre.
The Accommodation
Comprises from ground floor level:
Front door opening to:
Entrance Lobby
Understairs cupboard housing gas meter, door to:
Hall
Radiator.
Living Room (4.57m x 3.63m (15' x 11'11))
Radiator, gas fire, bay window to front.
Kitchen/Breakfast Room (3.89m x 3.71m (12'9 x 12'2))
(Maximum measurements given)
Having a selection of eye and base level units with work surface, sink unit, space for appliances including cooker, washing machine and fridge freezer, radiator, part tiled walls, door to garden, window to rear, door to...
Ground Floor Bathroom
Suite comprising bath, low level wc, wash hand basin, understairs cupboard.
Stairs rising from hall to:
First Floor Landing
Door to front, telephone point.
Shower Room
Suite comprising shower cubicle, low level wc, wash hand basin, window to rear.
Bedroom 4 (3.84m x 3.15m (12'7 x 10'4))
Cast iron fireplace, built-in cupboard, wash hand basin, radiator, Worcester Bosch wall mounted boiler.
Bedroom 2 (4.70m x 3.68m (15'5 x 12'1))
(Maximum measurements given)
Radiator, bay window to front.
Stairs rising from first floor landing to:
Second Floor Landing
Hatch to loft, window to rear.
Bedroom 3 (3.84m x 3.18m (12'7 x 10'5))
Having original fireplace, radiator, window to rear.
Bedroom 1 (4.17m x 3.84m (13'8 x 12'7))
Radiator, cupboard housing water tank, built-in wardrobes, windows to front.
Outside
Courtyard Garden
Measuring Approximately 20' (6.10m) in depth being paved.
Viewing Arrangements
All appointments are to be made through taylor engley. We are open 7 days a week
Opening Hours
We are open:-
8:45am - 5:45pm weekdays
9:00am - 5:30pm Saturdays
10:00am - 4:00pm Sundays
For Clarification
For clarification we wish to inform prospective purchasers that we have prepared these sales particulars as a general guide. We have not carried out a detailed survey nor tested the services, appliances & specific fittings. Room sizes cannot be relied upon for carpets and furnishings.
Taylor Engley is a trading name of Taylor Engley Limited, registered office Railview Lofts, 19c Commercial Road, Eastbourne, East Sussex BN21 3XE, company number 5477238, registered in England and Wales.
Property Location
Similar Properties
Terraced house For Sale Eastbourne Terraced house For Sale BN21 Eastbourne new homes for sale BN21 new homes for sale Flats for sale Eastbourne Flats To Rent Eastbourne Flats for sale BN21 Flats to Rent BN21 Eastbourne estate agents BN21 estate agents



.png)











