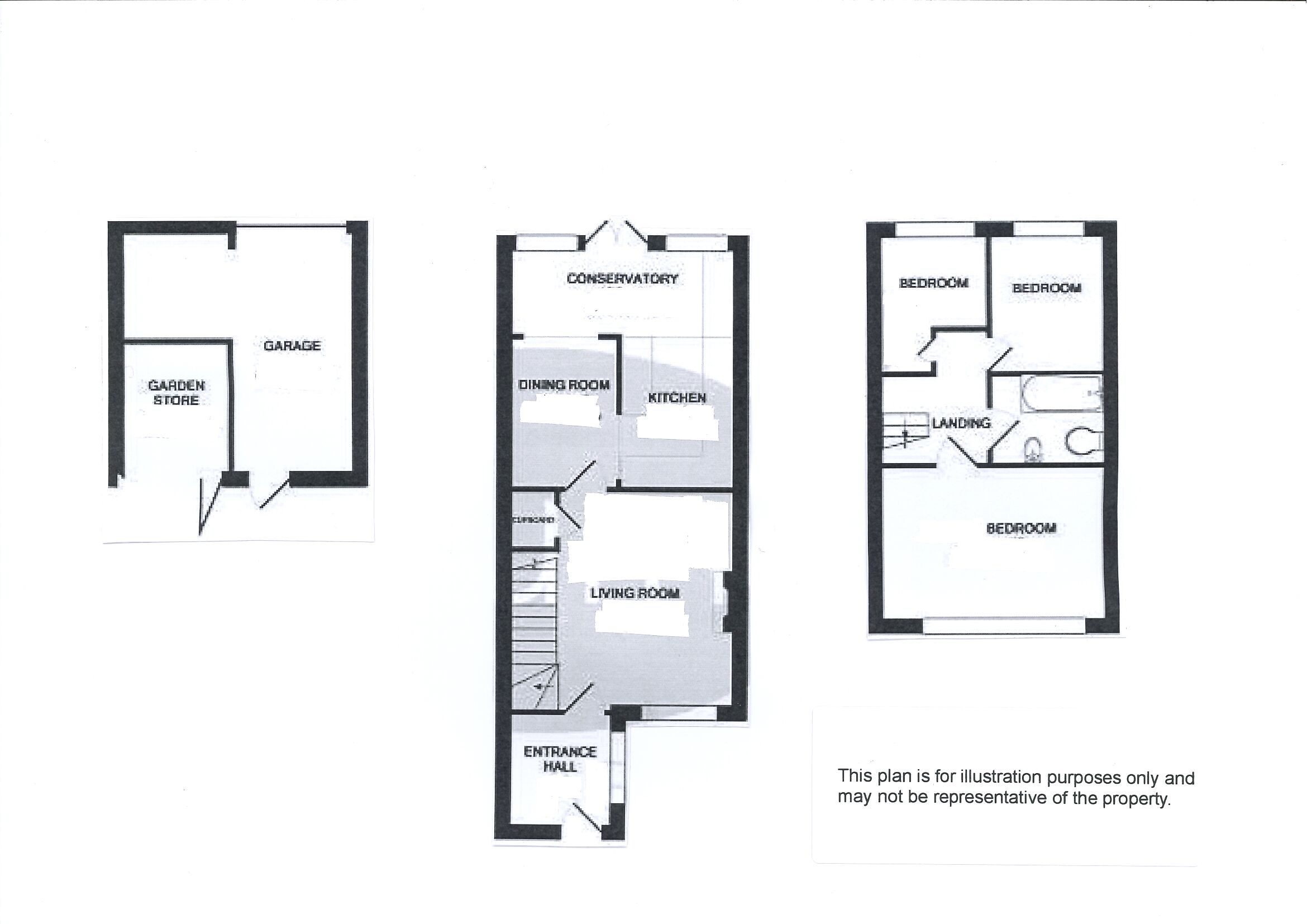3 Bedrooms Terraced house for sale in Tilburys Close, Bordon GU35 | £ 264,950
Overview
| Price: | £ 264,950 |
|---|---|
| Contract type: | For Sale |
| Type: | Terraced house |
| County: | Hampshire |
| Town: | Bordon |
| Postcode: | GU35 |
| Address: | Tilburys Close, Bordon GU35 |
| Bathrooms: | 1 |
| Bedrooms: | 3 |
Property Description
Accommodation (sizes are approximate and for guidance only)
Courtesy light, uPVC double glazed entrance door to
entrance porch 6’8 x 5’2, double aspect, wood-effect laminated floor, two uPVC double glazed windows, wall light point, base storage cupboard housing gas meter, electric fuse box and consumer unit, door to
living room 14’8 max. Shortening to 12’7 x 14’6, double radiator, uPVC double glazed window, fitted timber fireplace with marble hearth, fitted coal-effect gas fire, stairs to landing, understairs storage recess, storage cupboard, thermostat, opening to
dining room 9’7 x 7’6, tiled floor, radiator, built-in double storage cupboard, opening to conservatory, opening to
refitted kitchen 11’8 x 6’6, single bowl sink unit with mixer taps and cupboards below, range of matching wood-effect wall, base and drawer units with fitted laminated work surfaces over, built-in base wine rack, recess for cooker with fitted stainless steel splashback behind and fitted extractor hood over, space and plumbing for washing machine, space for fridge / freezer, part-tiled walls, opening to
UPVC double glazed conservatory with Utility Area 15’1 x 6’2, fitted base storage cupboards with fitted laminated work surfaces over, wall-mounted cupboards, space and plumbing for dishwasher, radiator, wood-effect laminated floor, further appliance space, two wall light points, uPVC double glazed French doors to rear courtyard garden
stairs to landing built-in double storage cupboard, access to loft space
bedroom 1 11’7 x 10’3, radiator, uPVC double glazed window, built-in bulkhead storage cupboard housing Worcester Bosch gas-fired combination boiler for domestic hot water and central heating
bedroom 2 9’4 x 7’4, radiator, uPVC double glazed window
bedroom 3 9’4 shortening to 6’3 x 7’1, radiator, uPVC double glazed window
refitted bathroom white suite comprising: Panel bath with wall-mounted chrome shower unit and attachment, concertina shower screen, pedestal wash hand basin, low-level wc, radiator, tiled walls
south-facing rear courtyard garden paved patio, brick-walling to one side, panel fencing, door to Garden Room: 8’6 x 7’7, personal door to
single garage (including workshop area), 16’8 x 15’6 max. L-shaped narrowing to 7’6, up and over door, light and power
front garden well-stocked flower and shrub borders including roses, shingle area, pathway to entrance door, timber fence and gate
agents note As this property was vacant when we were asked to arrange the sale, we have been unable to verify certain information. In particular, none of the services or fittings and equipment has been tested and no warranties of any kind can be given. Accordingly, prospective buyers should bear this in mind when formulating their offers.
Property Location
Similar Properties
Terraced house For Sale Bordon Terraced house For Sale GU35 Bordon new homes for sale GU35 new homes for sale Flats for sale Bordon Flats To Rent Bordon Flats for sale GU35 Flats to Rent GU35 Bordon estate agents GU35 estate agents



.png)











