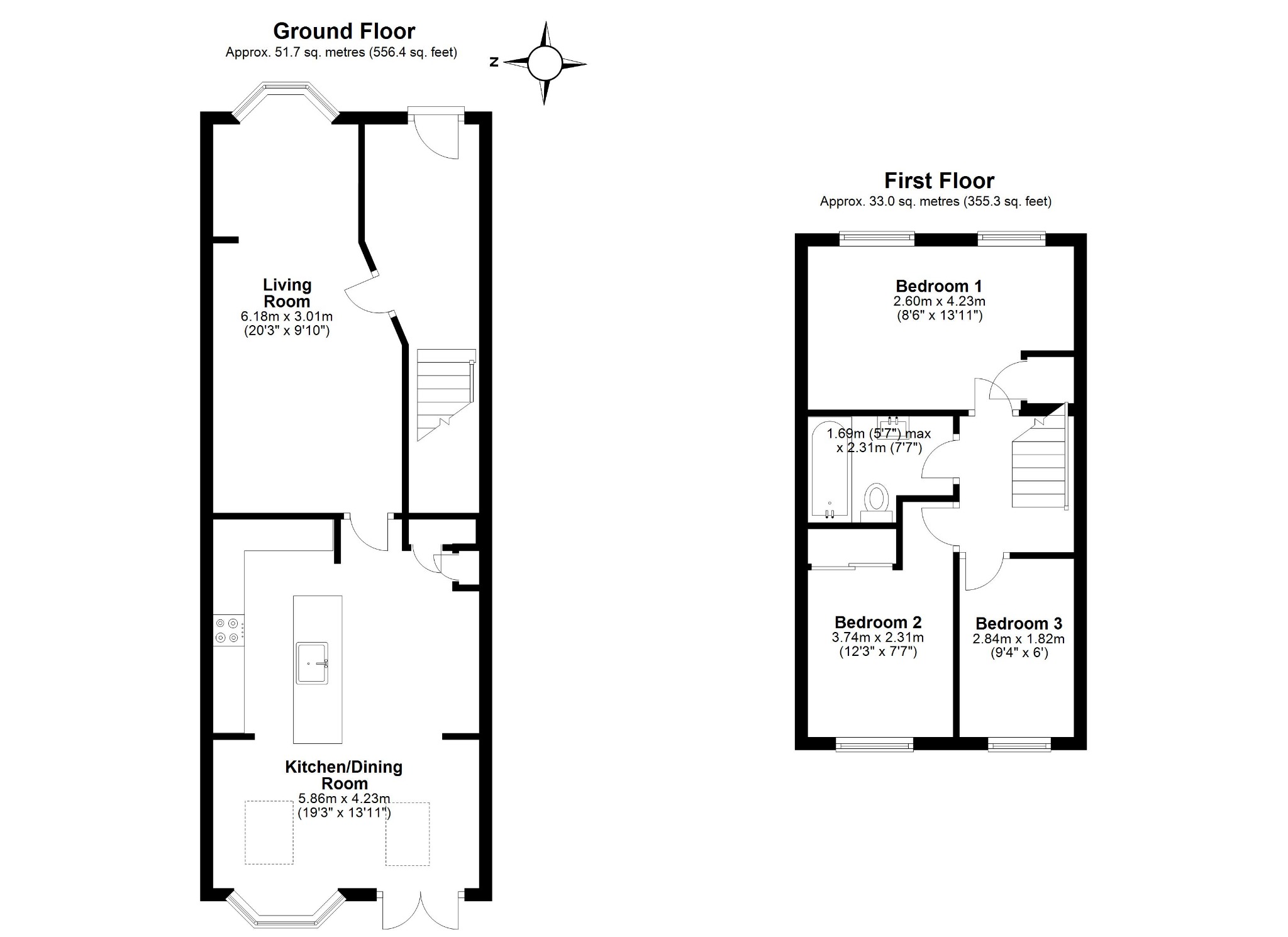3 Bedrooms Terraced house for sale in Timber Mill, Southwater, Horsham RH13 | £ 340,000
Overview
| Price: | £ 340,000 |
|---|---|
| Contract type: | For Sale |
| Type: | Terraced house |
| County: | West Sussex |
| Town: | Horsham |
| Postcode: | RH13 |
| Address: | Timber Mill, Southwater, Horsham RH13 |
| Bathrooms: | 1 |
| Bedrooms: | 3 |
Property Description
Courtney Green are pleased to offer for this well presented and enlarged three bedroom terrace home situated within walking distance of local village amenities. Occupying a cul-de-sac location overlooking a copse area to the front, this property offers versatile accommodation and comprises on the ground floor, entrance hall, spacious lounge, stunning kitchen/dining/family room with a range of integrated appliances. Upstairs there are three bedrooms and a luxury fitted bathroom fitted about 4 years ago. Internal viewing is highly recommended to appreciate the overall size and condition of this property.
Double glazed front door leading to.
Entrance Hall
Stairs with feature lighting leading to first floor, telephone point, laminate flooring, cupboard housing fuse box, smooth ceiling with inset spot lights, radiator and glazed door leading to.
Extended Lounge 22’9 x 13’10 Max
Bow fronted double glazed window, radiator, Tv & Sky point, smooth ceiling and glazed door leading to.
Refitted Kitchen/Breakfast Room 19’11 x 13’9 Max
Refitted with a modern range of high gloss white handless eye and base level units with matching drawers, complementing work top with inset stainless steel sink unit with mixer tap, inset four ring Samsung hob over, fitted double oven and microwave, integrated dishwasher & washing machine, space for fridge p/freezer, breakfast bar, two fitted cupboards, part tiled brick effect walls, tiled flooring throughout, feature radiator, smooth ceiling with inset spot lights and two velux windows, double glazed bow window to rear aspect and double glazed double doors leading to rear garden.
First Floor Landing
Loft access via pull down ladder, smooth ceiling and doors leading to.
Bedroom 1 13’11 x 8’6
two double glazed windows to front aspect, feature radiator, smooth ceiling and over stairs wardrobe with hanging rail.
Bedroom 2 12’4 x 7’7
Double glazed window overlooking rear garden, fitted double wardrobe with hanging rail and shelving, feature radiator and smooth ceiling.
Bedroom 3 9’3 x 5’11
Double glazed window overlooking rear garden, radiator and smooth ceiling.
Luxury Bathroom
Refitted with a modern white suite comprising panel enclosed bath with display lighting, Aqualisa digital control thermostatic Shower with rain forest shower over with additional hand shower and screen, wall mounted wash hand basin with mixer tap and drawer under, back to wall WC, smooth ceiling with inset spot lights and extractor fan, fully tiled walls, tiled flooring and chrome heated towel rail.
Rear garden
Fence enclosed with area of decking adjoining the rear of the property with the rest being laid to lawn, timber shed, outside lighting and gated rear access.
Front garden
Area of lawn with path leading to front door.
Parking
There is one allocated parking space.
Property Location
Similar Properties
Terraced house For Sale Horsham Terraced house For Sale RH13 Horsham new homes for sale RH13 new homes for sale Flats for sale Horsham Flats To Rent Horsham Flats for sale RH13 Flats to Rent RH13 Horsham estate agents RH13 estate agents



.png)










