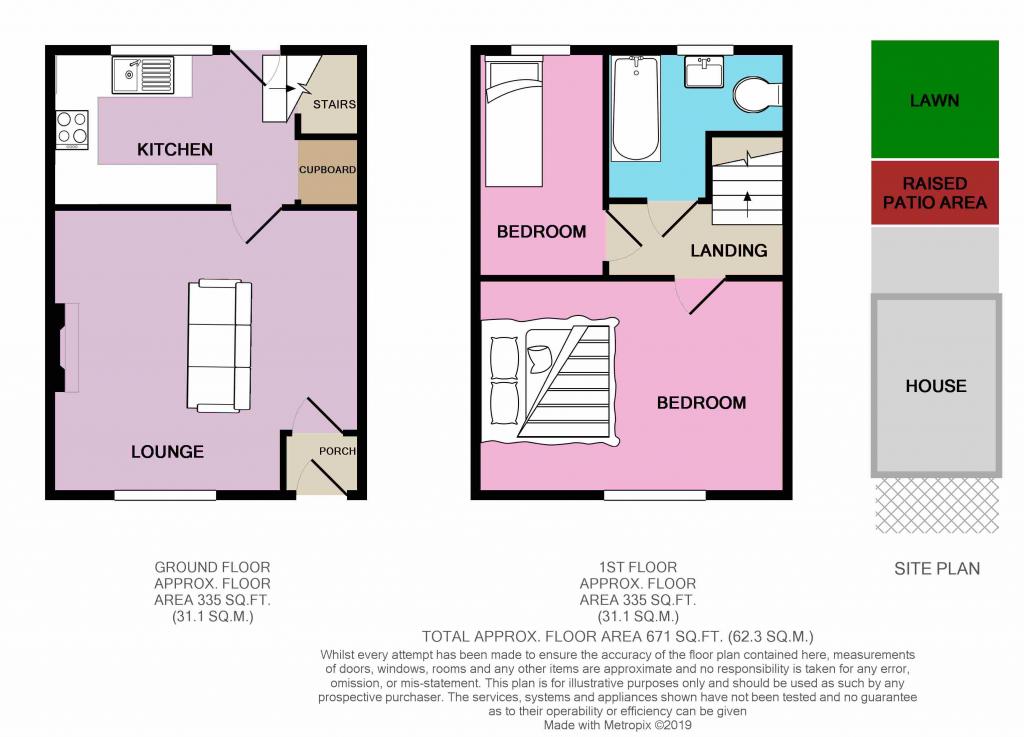2 Bedrooms Terraced house for sale in Todmorden Road, Bacup OL13 | £ 85,000
Overview
| Price: | £ 85,000 |
|---|---|
| Contract type: | For Sale |
| Type: | Terraced house |
| County: | Lancashire |
| Town: | Bacup |
| Postcode: | OL13 |
| Address: | Todmorden Road, Bacup OL13 |
| Bathrooms: | 1 |
| Bedrooms: | 2 |
Property Description
Pack you bags - you're moving house! Attention first time buyers and investors - feast your eyes on this stone built character cottage. Situated in a semi rural location this wonderfully quaint accommodation is surrounded by stunning countryside this is a property not to be missed.
As you enter into this Grade II listed property you get your first glimpse of what is on offer here. You are greeted by a wonderfully cosy yet spacious lounge room lounge room with large fireplace comprising brass detailing and impressive timber surround. This room is wonderfully light with its large picture window and views to the front aspect.
Straight off from the lounge you will find the kitchen, contemporary in design with ample wall and base units finished in a timber effect with contrasting grey worktops. There is a fully glazed door leading out to the back garden.
Upstairs you will find the landing area which has been cladded in timber which adds to the traditional cottage styling. There are two bedrooms, the master bedroom is a very generous room made all the more spacious with the unusual vaulted ceiling with exposed rafters. The stripped pine floors and mullioned windows create a really impressive space.
To the rear of the property there is a small courtyard with steps leading up to the terraced garden with patio, perfect for sitting out on those summers evenings with glass in hand enjoying the panoramic views. There is a further section laid to lawn - the garden is fully enclosed so it presents an ideal safe childrens play area.
The locality is perfect for access to countryside walks, there is a park within a short walking distance and the property is handy for local schools. Within easy access to Bacup and Burnley centres offering a range of amenities, and a short drive to the market town of Todmorden. Bacup itself hosts a popular market and has the convienience of high street shops.
Don't delay book your viewing now - competitively priced for a quick sale and with no onward chain
This home includes:
- Entrance Porch
Perfect for kicking off thos boots and shoes after you longs walks in the countryiside - Lounge
4.7m x 4.5m (21.1 sqm) - 15' 5" x 14' 9" (227 sqft)
Lovely spacious room with large feature fireplace comprising coal effect gas fire with beautiful tiled surround and wooden mantlepiece, perfect for getting cosy on winters evenings. Includes feature lighting with twin wall lights. Stunning views to the countryside to the front aspect. - Kitchen
3.3m x 2m (6.6 sqm) - 10' 9" x 6' 6" (71 sqft)
Sleek and modern kitchen finished with a light timber effect to the cupboards and drawers. With inset oven and hob and extractor hood, integrated fridge and plumbing for a washing machine. Door leading out to the rear courtyard area. - Landing
With vaulted ceiling finished with timber cladding. - Master Bedroom
4.4m x 3.3m (14.5 sqm) - 14' 5" x 10' 9" (156 sqft)
This is a very welcoming and impressive room with vaulted ceiling displaying the exposed ceiling beams also featuring deep set mullion windows through which there are views of gorgeous open countryside. The stripped floors are a welcome addition and add to the cohesiveness of this peaceful and serene bedroom. - Bedroom 2
3.4m x 2m (6.8 sqm) - 11' 1" x 6' 6" (73 sqft)
Perfect for a childs room, guest room or home office with lamiate wooden floor and spotlights to the ceiling. - Bathroom
2.4m x 2m (4.8 sqm) - 7' 10" x 6' 6" (51 sqft)
Three piece suite in white with low level WC, hand basin and bath with mixer shower above. Tiled in white to two walls with contrastig black floor tiles.
Please note, all dimensions are approximate / maximums and should not be relied upon for the purposes of floor coverings.
Additional Information:
Band A
Marketed by EweMove Sales & Lettings (Hebden Bridge & Sowerby) - Property Reference 23871
Property Location
Similar Properties
Terraced house For Sale Bacup Terraced house For Sale OL13 Bacup new homes for sale OL13 new homes for sale Flats for sale Bacup Flats To Rent Bacup Flats for sale OL13 Flats to Rent OL13 Bacup estate agents OL13 estate agents



.png)











