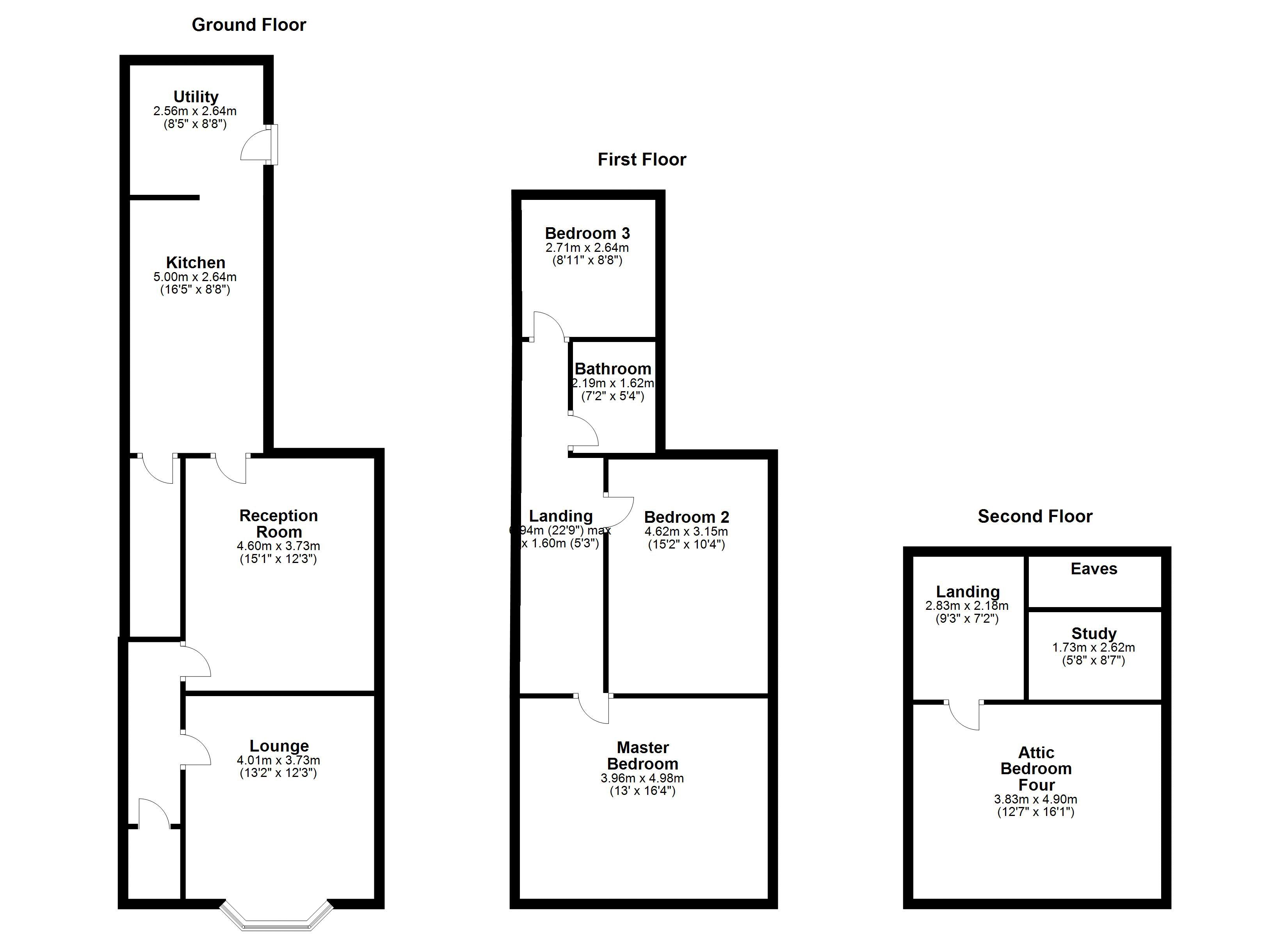4 Bedrooms Terraced house for sale in Todmorden Road, Burnley BB11 | £ 145,000
Overview
| Price: | £ 145,000 |
|---|---|
| Contract type: | For Sale |
| Type: | Terraced house |
| County: | Lancashire |
| Town: | Burnley |
| Postcode: | BB11 |
| Address: | Todmorden Road, Burnley BB11 |
| Bathrooms: | 1 |
| Bedrooms: | 4 |
Property Description
Substantial four bedroomed terrace I edge of town location I two large reception rooms I spacious kitchen plus utility area I ideal for large families I partially renovated with further works needed I competitively priced to allow for upgrading I
Conveniently located just outside the town centre and on the edge of Towneley Park, this imposing bay fronted stone terrace is a terrific buy for larger families.
Partially renovated, the property is priced to allow for further work and offers the opportunity to create a bespoke family home.
To the ground floor is an entrance hall, two generous reception rooms, an extended kitchen and further utility area. At first floor levels are three bedrooms, two of which are large doubles, and a family bathroom. To the top floor is a fourth large double bedroom and a study/dressing room.
There is a cellar, a raised forecourt garden and a large rear yard with garage to the rear.
Viewings are essential to appreciate the space on offer.
Entrance
UPVC double glazed entrance door leading into the vestibule, the vestibule has carpet flooring, dado rail, coving to the ceiling and a further glazed door leading into the hallway
Entrance Hallway
Carpet flooring, coving to the ceiling, Victorian archway, central heated radiator and staircase to the first floor accommodation.
Reception Room 1 (13' 2'' x 12' 3'' (4.01m x 3.73m))
UPVC double glazed bay window to front elevation, coving to the ceiling, picture rail, carpet flooring, central heated radiator x 2, gas fireplace with timber surround, TV point and internet point.
Reception Room 2 (15' 1'' x 12' 3'' (4.59m x 3.73m))
UPVC double glazed window to rear elevation, carpet flooring, contemporary living flame coal bed gas fire with marble surround, central heated radiator, picture rail, TV and internet point and coving to the ceiling.
Kitchen (16' 5'' x 8' 8'' (5.00m x 2.64m))
Twp uPVC double glazed windows to side elevations, central heated radiator, a range of wall and base units with laminate work surfaces and access to the utility room and cellar.
Utility Room (8' 5'' x 8' 8'' (2.56m x 2.64m))
Plumbing for washing machine, central heated radiator, uPVC double glazed window and door to side elevation, stainless steel sink and drainer, wall mounted central heated boiler.
Cellar
Houses the gas and electric meters and could be used for storage.
First Floor Landing (22' 9'' x 5' 3'' (6.93m x 1.60m))
The first floor landing has carpet flooring, skylight to rear elevation and access to all first floor rooms.
Master Bedroom (13' 0'' x 16' 4'' (3.96m x 4.97m))
Two uPVC double glazed windows to front elevation, central heated radiator, carpet flooring, built in storage to chimney alcove and picture rail.
Bedroom 2 (15' 2'' x 10' 4'' (4.62m x 3.15m))
UPVC double glazed window to rear elevation into open countryside views, carpet flooring and a central heated radiator.
Bedroom 3 (8' 11'' x 8' 8'' (2.72m x 2.64m))
UPVC double glazed window to rear elevation, newly carpeted flooring and a central heated radiator.
Bathroom
Newly fitted bathroom suite with panel bath with glass and chrome screen and shower mounted over, tiled walls with mosaic boarder, pedestal sink basin, low level WC, vanity shaving mirror, frosted uPVC double glazed window to side elevation and a chrome heated towel rail.
Second Floor Landing
Wooden staircase provides access to the second floor accommodation, the landing has a velux window.
Attic Room (12' 7'' x 16' 1'' (3.83m x 4.90m))
Outstanding views towards pendle hill, central heated radiator and carpet flooring.
Study (5' 8'' x 8' 7'' (1.73m x 2.61m))
Could be used as a storage room or walk in wardrobe.
Externally
To the front of the property is a raised garden forecourt planted with mature shrubs and steps leading to the front entrance. To the rear is a large paved garden area which leads to the garage which is currently used as storage, the rear garden has water supply and gated rear access.
Property Location
Similar Properties
Terraced house For Sale Burnley Terraced house For Sale BB11 Burnley new homes for sale BB11 new homes for sale Flats for sale Burnley Flats To Rent Burnley Flats for sale BB11 Flats to Rent BB11 Burnley estate agents BB11 estate agents



.png)










