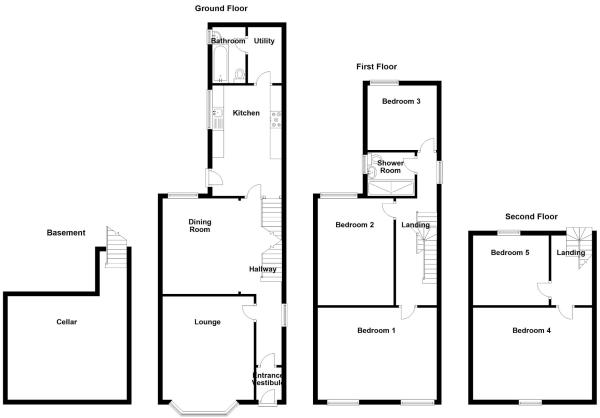5 Bedrooms Terraced house for sale in Todmorden Road, Burnley BB11 | £ 230,000
Overview
| Price: | £ 230,000 |
|---|---|
| Contract type: | For Sale |
| Type: | Terraced house |
| County: | Lancashire |
| Town: | Burnley |
| Postcode: | BB11 |
| Address: | Todmorden Road, Burnley BB11 |
| Bathrooms: | 2 |
| Bedrooms: | 5 |
Property Description
Magnificent and imposing stone built end terrace set over four floors with five spacious bedrooms and two bathrooms.
This stunning family home has many beautiful features such as solid Oak flooring. Generously sized front, side and rear gardens and is located in a highly desirable area close to Towneley Park. Internal viewing is essential to fully appreciate this fantastic home.
Entrance Hall - Entrance door to the front leading the hallway. UPVC double glazed window to the side, solid Oak flooring and stairs to the first floor.
Lounge - 3.9m x 4.4m uPVC double glazed bay window to the front, two radiators, coved ceiling, ceiling rose, solid Oak flooring, Portuguese limestone fireplace and surround.
Rear Lounge - 3.9m x 4.5m uPVC double glazed window to the rear, solid Oak flooring, wood burning/multi fuel stove set with a decorative back and hearth. Coved ceiling, ceiling rose and radiator.
Ground Floor Bathroom - Three piece suite in white comprising toilet, sink and bath, tiled to complement, tiled flooring, radiator and uPVC double glazed window to the side.
Lower Ground Floor - Spacious cellar rooms currently used for storage. Please note this area could be converted into a useable living space.
First Floor Landing - uPVC double glazed window to the side and staircase to the second floor.
Master Bedroom - 3.9m x 5.8m Luxurious spacious master bedroom with Two uPVC double glazed windows to the front, radiator, coved ceiling, ceiling rose, fitted vanity sink unit and a range of stunning solid oak fitted wardrobes and matching drawers.
Bedroom Two - 3.7m x 4.5m uPVC double glazed window to the rear and radiator.
Bedroom Five/Study - 2.9m x 2.2m uPVC double glazed window to the rear and radiator.
Shower Room - Beautiful modern three piece suite in white comprising toilet, sink and spacious shower cubicle, tiled to complement, tiled flooring, heated towel radiator and uPVC double glazed window.
Bedroom Four - 3.4m x 3.0m (maximum) Starlight fibre optic ceiling, Velux window, radiator and spacious under eaves storage areas.
Outside - To the front of the property is an enclosed lawn area with plant/shrub beds, hedged boundaries, pathway to the entrance and side garden. The side garden has a gated pathway leading to the rear and is landscaped with established plant/shrubs. To the rear is a lovely enclosed walled garden with paved patio areas, artificial lawn, two outhouses for useful storage and steps down to a very useful bin store area.
Additional Information - Please note the property has solar panels which are owned and paid for by the current seller and are currently generating an income between £500-£800 per annum (weather dependent)
EPC Rating E.
Property Location
Similar Properties
Terraced house For Sale Burnley Terraced house For Sale BB11 Burnley new homes for sale BB11 new homes for sale Flats for sale Burnley Flats To Rent Burnley Flats for sale BB11 Flats to Rent BB11 Burnley estate agents BB11 estate agents



.png)











