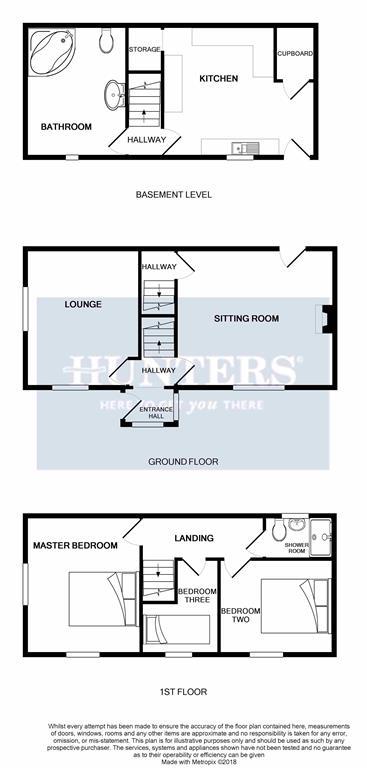3 Bedrooms Terraced house for sale in Tolson Street, Dewsbury WF13 | £ 150,000
Overview
| Price: | £ 150,000 |
|---|---|
| Contract type: | For Sale |
| Type: | Terraced house |
| County: | West Yorkshire |
| Town: | Dewsbury |
| Postcode: | WF13 |
| Address: | Tolson Street, Dewsbury WF13 |
| Bathrooms: | 0 |
| Bedrooms: | 3 |
Property Description
**guide price £150,000 to £165,000** This substantial corner terrace property boasts two receptions rooms, spacious family bathroom and additional shower room, kitchen/diner and three great bedrooms.
The property is set out over three floors and benefits from a shared yard along with on street permit parking.
This property is ideally situated close to Dewsbury town centre and also a wealth of local amenities including supermarkets, gym and train station all within walking distance.
View now to avoid disappointment as this one is A must see!
Lower ground floor
kitchen
4.52m (14' 10") max reducing to 3.35m (11' 0") max x 3.94m (12' 11") max
Accessed by a separate external uPVC part glazed door from the front of the property, the kitchen comprises of a range of modern Cream gloss wall and base units with laminate worktops over incorporating a stainless steel 1.5 bowl sink unit with mixer tap over, space for a freestanding gas cooker, washing machine and fridge freezer as well as a breakfast bar. The kitchen houses the central heating boiler, has a uPVC double glazed window to the front elevation and two useful storage cupboards. The kitchen has a tiled splashback and fully tiled flooring throughout with a decorative mosaic design.
Bathroom
3.73m (12' 3") max x 3.00m (9' 10") max
This is a bathroom and a half, it has the real wow factor. The bathroom has a White three piece bathroom suite comprising of low level WC, hand wash basin with vanity unit and panelled corner bath with shower attachment. The bathroom has a heated towel rail and obscure uPVC double glazed window to the front elevation. The bathroom has fully tiled walls and fully tiled flooring with decorative mosaic design.
Ground floor
entrance hall
1.57m (5' 2") max x 1.09m (3' 7") max
With external uPVC door with glazed panel along with two uPVC double glazed windows to the front elevation and tiled flooring. The entrance hall has internal door leading to the lounge and sitting room along with carpeted stairs providing access to the first floor.
Lounge
4.04m (13' 3") max x 3.38m (11' 1") max
This spacious reception room has two uPVC double glazed windows to the front and side elevations which flood the room with natural light, two decorative wall lights, TV/ BT points and carpeted throughout.
Sitting room
4.67m (15' 4") max x 4.09m (13' 5") max
A fabulous second reception room with uPVC double glazed window to the front elevation, gas fire with surround, TV/BT points, two decorative wall lights and luxuriously carpeted throughout, The sitting room has an internal door providing access to the a stone staircase leading to the lower ground floor and an external uPVC door providing access to the rear.
First floor
landing
With laminate wood effect flooring throughout and internal doors providing access to all first floor rooms.
Master bedroom
4.01m (13' 2") max x 3.35m (11' 0") max
This fantastic master bedroom has two uPVC double glazed windows to the front and side elevations and laminate wood effect flooring throughout.
Bedroom two
3.10m (10' 2") max x 2.74m (9' 0") max
This spacious double bedroom has a uPVC double glazed window to the front elevation and laminate wood effect flooring throughout.
Bedroom three
2.72m (8' 11") max reducing to 1.52m (5' 0") max x 2.39m (7' 10") max reducing to 1.52m (5' 0") max
This l-shaped single bedroom has a uPVC double glazed window to the front elevation and has laminate wood effect flooring throughout.
Shower room
2.03m (6' 8") max x 1.27m (4' 2") max
The shower room has a three piece White bathroom suite comprising of low level WC, hand wash basin and shower enclosure with thermostatic shower unit. The shower room has an obscure uPVC double glazed window to the rear elevation, heated towel rail and fully tiled walls and flooring throughout.
External
The property has an impressive stone pillared road frontage which has been accentuated by a range of potted plants. To the rear the property benefits from an attractive shared yard.
Property Location
Similar Properties
Terraced house For Sale Dewsbury Terraced house For Sale WF13 Dewsbury new homes for sale WF13 new homes for sale Flats for sale Dewsbury Flats To Rent Dewsbury Flats for sale WF13 Flats to Rent WF13 Dewsbury estate agents WF13 estate agents



.png)











