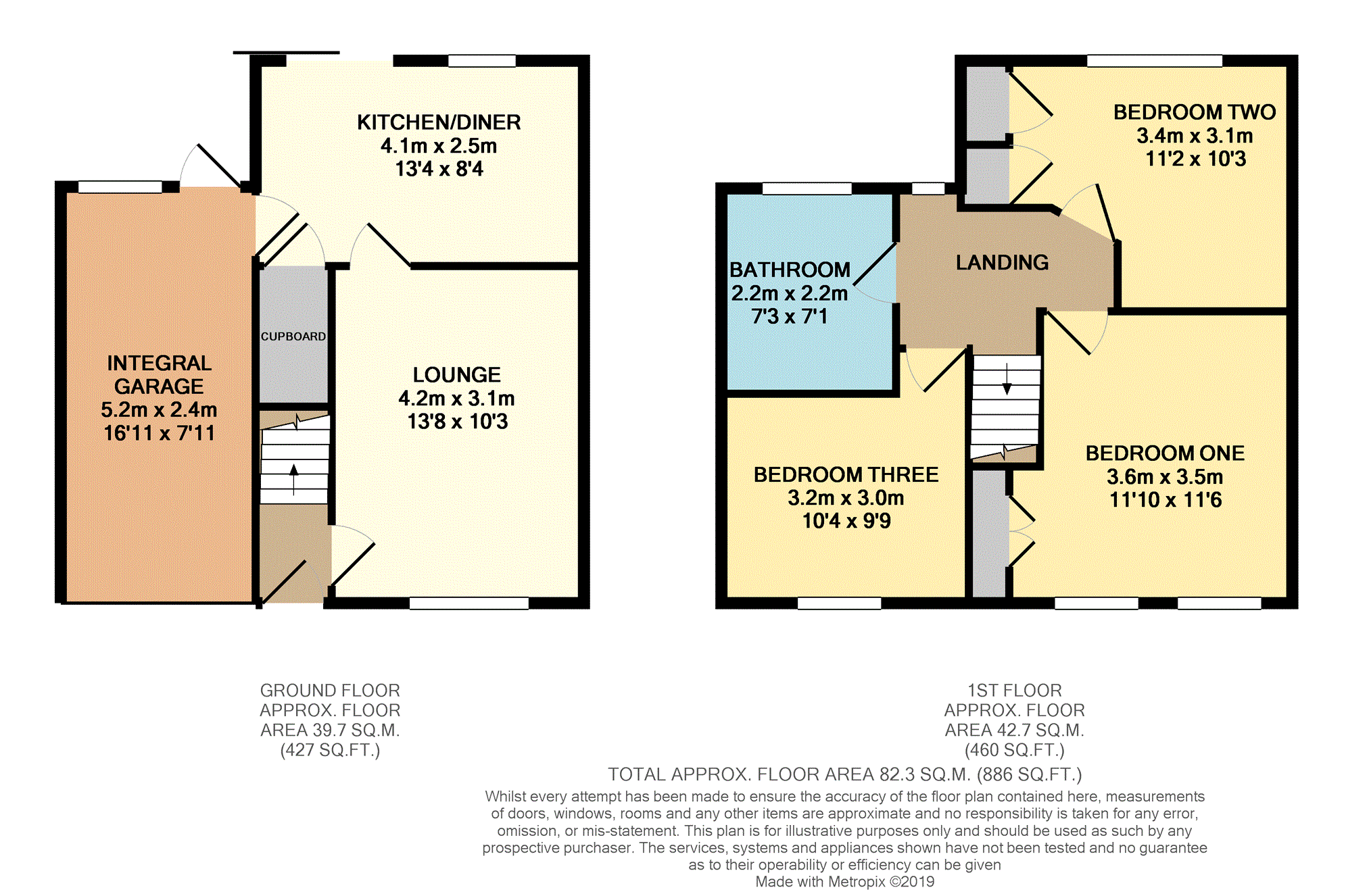3 Bedrooms Terraced house for sale in Tom Morgan Close, Lawley TF4 | £ 160,000
Overview
| Price: | £ 160,000 |
|---|---|
| Contract type: | For Sale |
| Type: | Terraced house |
| County: | Shropshire |
| Town: | Telford |
| Postcode: | TF4 |
| Address: | Tom Morgan Close, Lawley TF4 |
| Bathrooms: | 1 |
| Bedrooms: | 3 |
Property Description
Garage and two car drive to the front
Overlooks the green
quiet private drive location
Located within Lawley, Telford with its local amenities and schooling and great access to the M54 motorway to Shrewsbury, Wolverhampton, Birmingham and North Wales.
Purplebricks are delighted to present to the market this three bedroom family home on two floors which occupies an quiet position on Tom Morgan Close within a private drive and overlooking the green having its own two car drive and garage to the front of the property and in a area where parking is a premium this is a fantastic aspect of this house.
Internally the property has lounge, kitchen diner and a great utility area at the rear of the garage which is accessed from the house. Upstairs are the three bedrooms and bathroom.
The property is double glazed throughout has gas fired radiator heating, the two car drive as previously mentioned and a lovely landscaped well maintained low maintenance rear garden.
Visit...Www.Purplebricks.Co.Uk
and book your viewing now!
Entrance Hall
Stairs to the first floor, radiator, door into the lounge.
Lounge
13"8 x 10"3
Double glazed window to the front, radiator, electric fire with feature surround, door into the kitchen diner.
Kitchen/Diner
13" 4 x 8"4
Double glazed window to the rear, double glazed patio door to the rear garden, door into the garage & utility area, radiator, under stairs larder cupboard, range of fitted wall and base level units with drawer units, one and a half stainless steel sink with mixer tap, roll edged work surfaces, four ring gas hob with extractor over and oven under, space for fridge freezer and space and plumbing for dishwasher.
Utility Area
Within the garage is an utility area with stainless steel sink with mixer tap, roll edged work surface with base level unit under as well as space and plumbing for washing machine, double glazed window to the rear, double glazed door to the rear garden.
Garage
16"11 x 7"11
Up and over door and power and lighting as stated previously home to the utility area to the rear with access into the garden and the property.
Landing
Loft access, double glazed window to the rear, doors to three bedrooms and the bathroom.
Bedroom One
11"10 x 11"6
Two double glazed windows to the front, radiator, built in double wardrobe.
Bedroom Two
11'2 x 10"3
Double glazed window to the rear, radiator, airing cupboard, built in wardrobe.
Bedroom Three
10"4 max x 9"9
Double glazed window to the front, radiator.
Bathroom
7"3 x 7"1
Double glazed obscure window the rear, extractor, loft access, suite comprising Low level W.C, pedestal hand wash basin, bath with mixer tap and shower attachment and a tiled shower cubicle with electric shower, part tiled walls and radiator.
Rear Garden
Has an extended initial patio area with the remainder laid mainly to lawn, there are feature flower beds and the garden is enclosed with fenced boundaries has a side access gate and an outside tap as well as an exterior light.
Property Location
Similar Properties
Terraced house For Sale Telford Terraced house For Sale TF4 Telford new homes for sale TF4 new homes for sale Flats for sale Telford Flats To Rent Telford Flats for sale TF4 Flats to Rent TF4 Telford estate agents TF4 estate agents



.png)











