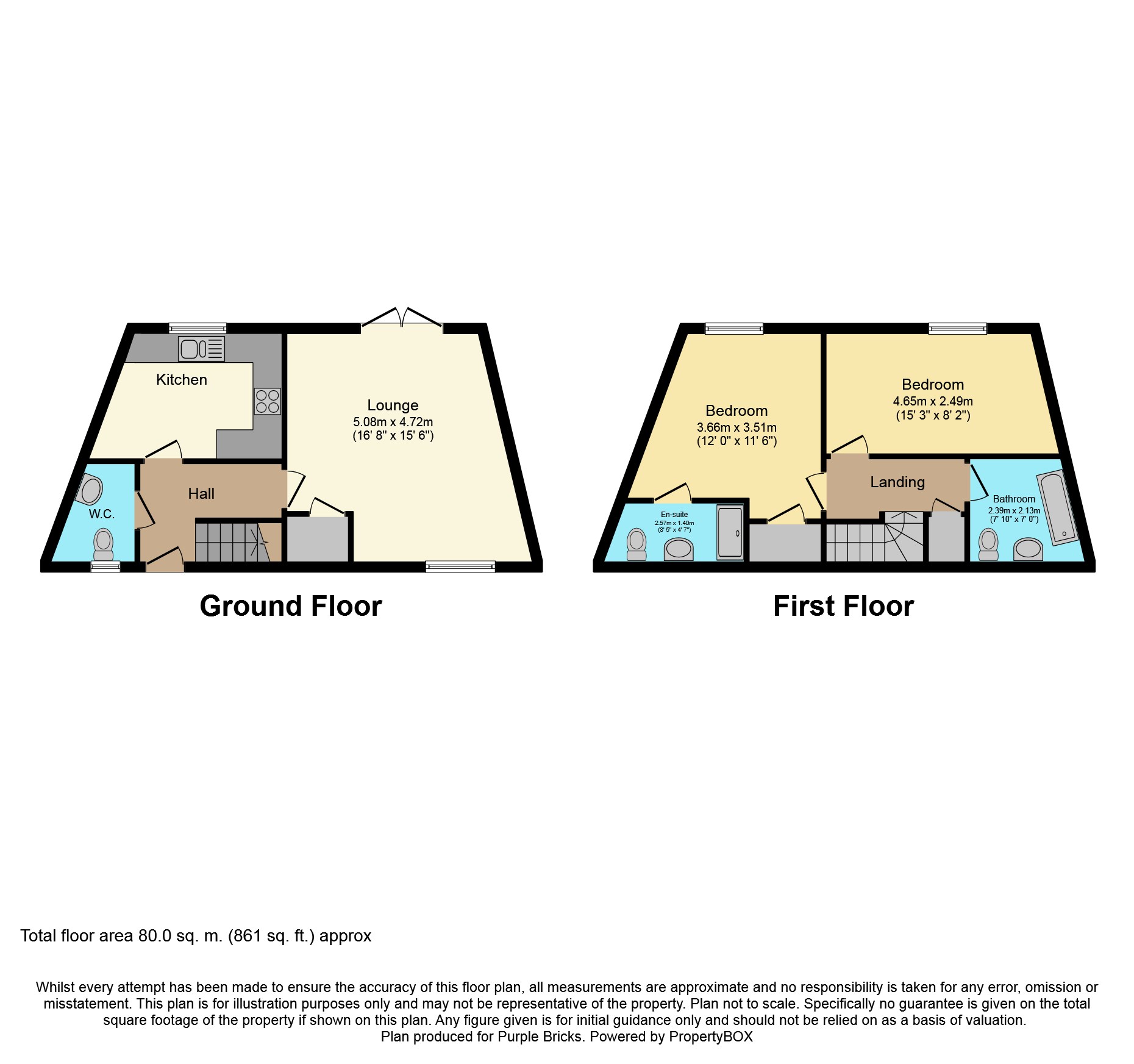2 Bedrooms Terraced house for sale in Tonbridge Drive, Basildon SS15 | £ 300,000
Overview
| Price: | £ 300,000 |
|---|---|
| Contract type: | For Sale |
| Type: | Terraced house |
| County: | Essex |
| Town: | Basildon |
| Postcode: | SS15 |
| Address: | Tonbridge Drive, Basildon SS15 |
| Bathrooms: | 2 |
| Bedrooms: | 2 |
Property Description
Fabulous beautifully presented bright, airy & spacious two double bedroom home with en-suite to Master Bedroom located within the highly sought after Dunton Fields development & with views over green open space - This superb home offers a Beautiful Lounge/Diner opening onto a Pretty Rear Garden, Fitted Kitchen, Downstairs WC, Family Bathroom, designated parking - This lovely home is definitely a must see!
Features
Entrance Hall:
Double glazed entrance door, tiled floor, radiator, stairs to 1st floor
Downstairs WC:
Tiled floor, dual flush WC, wash basin with mixer tap and tiled splash back, radiator, double glazed window to front
Superb Fitted Kitchen: 13' max by 8'6
Tiled floor, radiator, range of fitted base and wall mounted cabinets, integrated gas hob, stainless steel extractor hood, oven below, inset stainless steel double bowl sink with mixer tap, plumbed for washing machine, space for fridge/freezer, ceiling spotlights, double glazed window to rear
Spacious Lounge/Diner: 16'8 max by 15'6
Wood laminate floor, two radiators, below stairs storage cupboard, plenty of space for table and chairs, double glazed window to front, double glazed French doors leading to rear garden
First Floor Landing:
Radiator, access to loft via fitted loft ladder, we understand the loft is boarded and has lighting, Double glazed window to front
Bedroom One: 12' x 11'6 max
Radiator, built-in airing cupboard, ceiling spotlights, double glazed window to rear
Ensuite Shower/WC: 8'5 max by 4'7
Tiled floor, radiator, tiled to suite surround, dual flush WC, wash basin with mixer tap, full width shower cubicle, double glazed window to front
Bedroom Two: 15'3 max by 8'2
Radiator, double glazed window to front rear
Superb Bathroom/WC: 7'10 max by 7'
Tiled floor, radiator, tiled to suite surround, dual flush WC, wash basin with mixer tap, panelled bath with mixer tap, double glazed window to front
Front Garden:
Laid to lawn
Allocated Parking:
Two designated parking bays to the front and five visitor parking bays, views over green open space
Pretty Landscaped Rear Garden:
Paved patio with shrub planters to each boundary, fenced to sides and rear, rear access gate to further parking
Property Location
Similar Properties
Terraced house For Sale Basildon Terraced house For Sale SS15 Basildon new homes for sale SS15 new homes for sale Flats for sale Basildon Flats To Rent Basildon Flats for sale SS15 Flats to Rent SS15 Basildon estate agents SS15 estate agents



.png)











