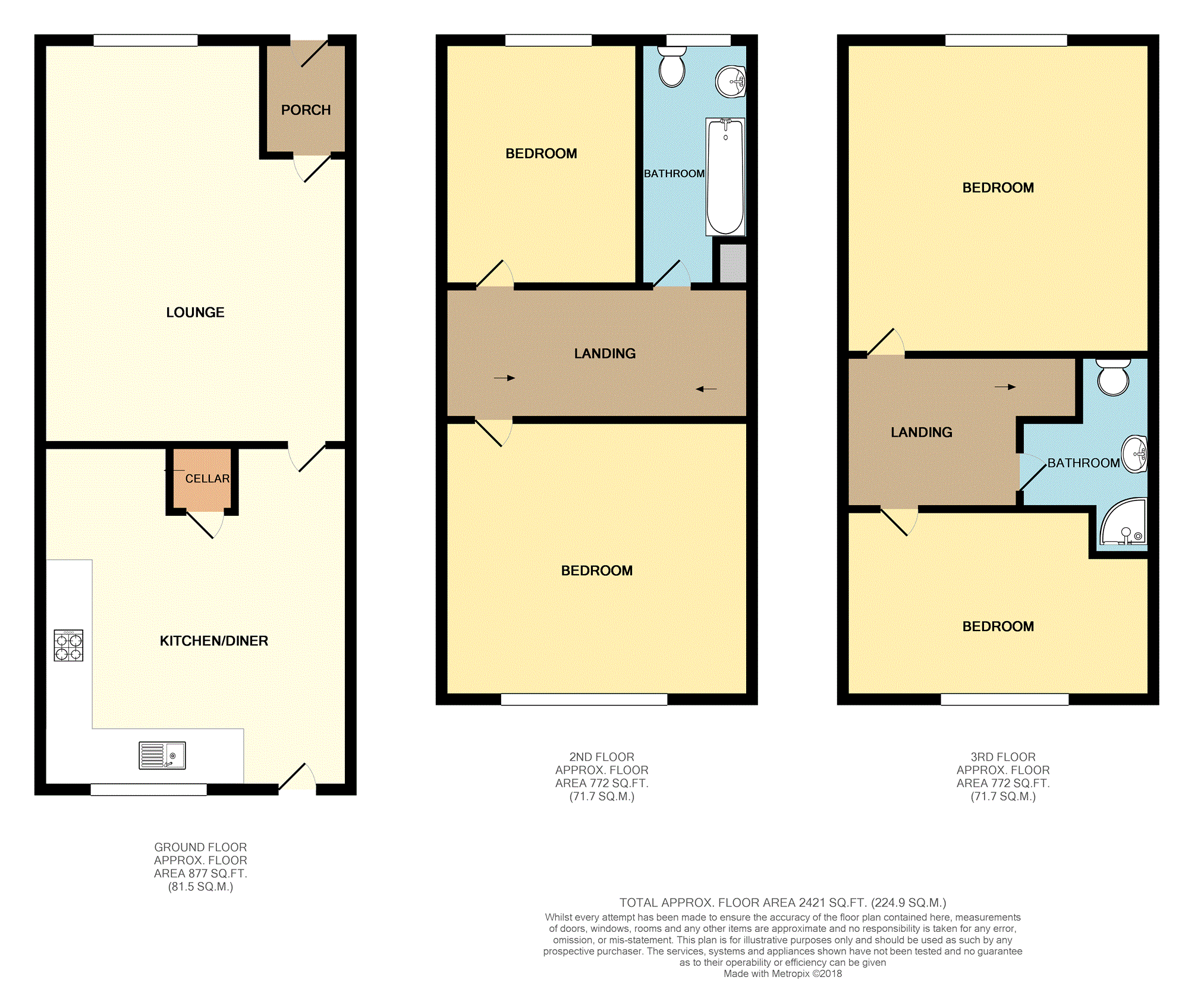4 Bedrooms Terraced house for sale in Tonge Moor Road, Bolton BL2 | £ 145,000
Overview
| Price: | £ 145,000 |
|---|---|
| Contract type: | For Sale |
| Type: | Terraced house |
| County: | Greater Manchester |
| Town: | Bolton |
| Postcode: | BL2 |
| Address: | Tonge Moor Road, Bolton BL2 |
| Bathrooms: | 2 |
| Bedrooms: | 4 |
Property Description
A superb four bedroom stone property which has been looked after beautifully to provide substantial accommodation over four floors. The living space is warmed by gas central heating and briefly comprises; vestibule, lounge with laminate flooring, fitted dining kitchen with steps down to two useful cellar rooms each having a double glazed window. The first floor houses the main bedroom which can only be described as palatial in size, along with the second bedroom and the main bathroom. Stairs lead off this landing to the second floor which has bedrooms three and four and a modern shower room. Externally the property is set back quite a distance from the road having a grass verge and garden to the front with an enclosed rear yard area with twin gates.
Entrance Porch
Upvc door to the front aspect, door leading into lounge.
Lounge
15'8 x 14'8
Double glazed window to the front aspect, wooden flooring, double radiator, spot lights.
Kitchen/Diner
14'6 x 14'6
Double glazed window to the rear aspect, upvc door to the rear aspect, selection of wall & base units complimented by work surfaces, gas hob with electric oven, extractor fan, single sink with mixer tap, tiled flooring, spot lights, access to two seperate cellar rooms.
Master Bedroom
16'1 x 14'10
Double glazed window to the front aspect, double radiator.
Bedroom Two
9'1 x 9'2
Double glazed window to the rear aspect, double radiator.
Family Bathroom
9'1 x 4'8
Double glazed window to the rear aspect, three piece bathroom suite comprising: Low level wc, sink hand basin, panelled bath with shower over, laminate flooring, double radiator, extractor fan, spot lights.
Second Landing
Access to two more bedrooms and shower room.
Bedroom Three
14'0 x 11'8
Double glazed window to the rear aspect, double radiator.
Bedroom Four
14'0 x 13'8
Double glazed window to the front aspect, double radiator.
Shower Room
10'0 x 5'11
Three piece bathroom suite comprising: Low level wc, sink hand basin, seperate shower cubicle, laminate flooring, spot lights, extractor fan, towel heater.
Rear Garden
Double gates to rear with an easy maintenance rear courtyard.
Property Location
Similar Properties
Terraced house For Sale Bolton Terraced house For Sale BL2 Bolton new homes for sale BL2 new homes for sale Flats for sale Bolton Flats To Rent Bolton Flats for sale BL2 Flats to Rent BL2 Bolton estate agents BL2 estate agents



.png)










