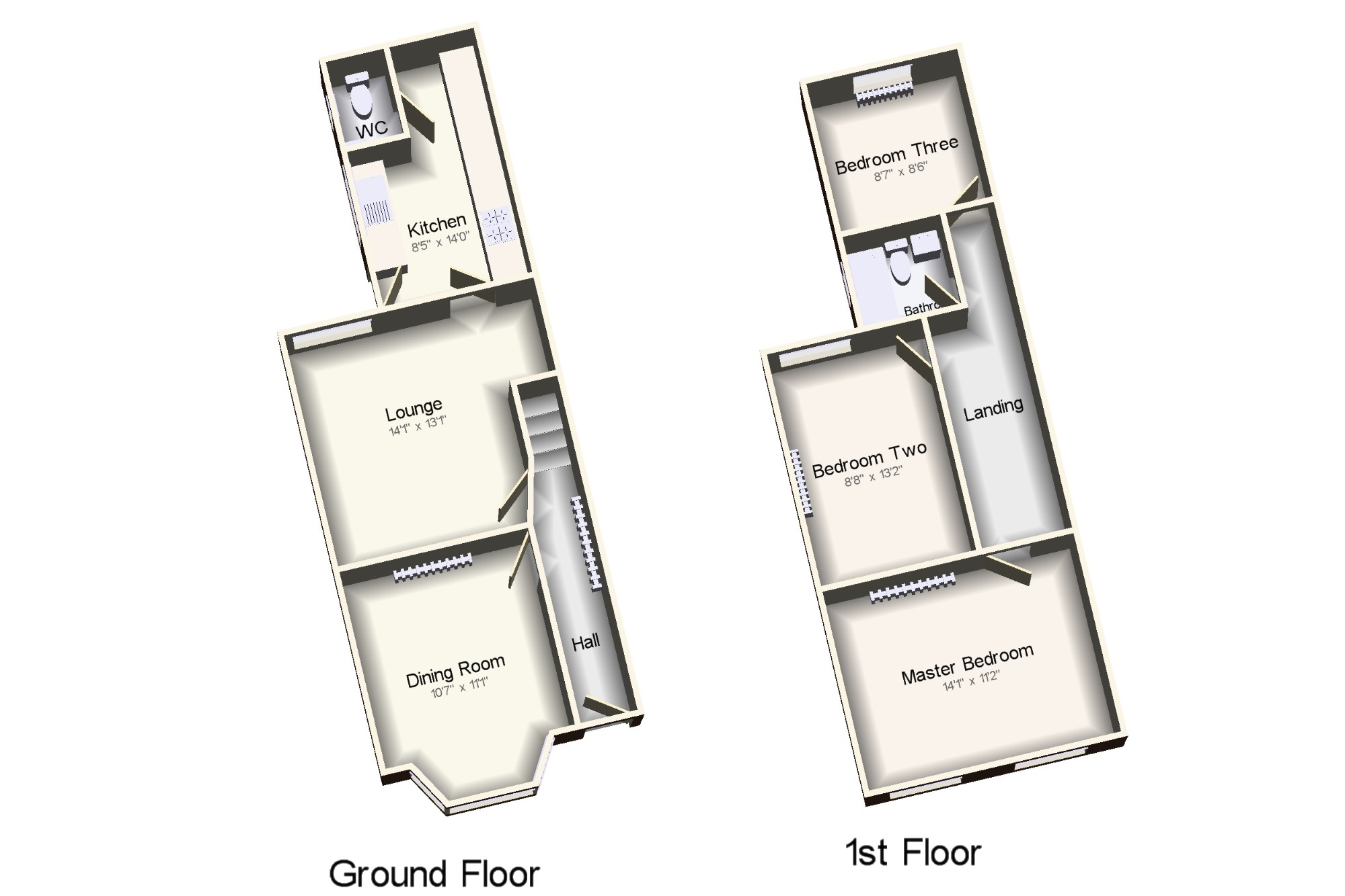3 Bedrooms Terraced house for sale in Tootal Drive, Salford, Greater Manchester M5 | £ 130,000
Overview
| Price: | £ 130,000 |
|---|---|
| Contract type: | For Sale |
| Type: | Terraced house |
| County: | Greater Manchester |
| Town: | Salford |
| Postcode: | M5 |
| Address: | Tootal Drive, Salford, Greater Manchester M5 |
| Bathrooms: | 2 |
| Bedrooms: | 3 |
Property Description
This immaculately presented property offers an abundance of space throughout and is ideal for first time buyers or a buy to let investors! Ready to simply move straight into and available with no onward chain. The property consists of an entrance hall, two spacious reception rooms, modern fitted kitchen and a downstairs WC. To the first floor are three double bedrooms and a contemporary bathroom suite. Externally there is a forecourt and enclosed yard at the rear. Further benefitting from a modern gas central heating system and double lazing throughout. Viewings are highly recommended!
Popular Salford location
Three double bedrooms
Two reception rooms
Downstairs WC and contemporary family bathroom
Close the Salford Royal Hospital and the universities
Immaculately presented throughout
Hall x . Composite front double glazed door. Radiator, laminate flooring, original coving.
Dining Room10'7" x 11'1" (3.23m x 3.38m). Double glazed uPVC bay window facing the front. Radiator, laminate flooring, original coving.
Lounge14'1" x 13'1" (4.3m x 3.99m). Double glazed uPVC window facing the rear. Radiator, laminate flooring, picture rail.
Kitchen8'5" x 14'1" (2.57m x 4.3m). UPVC back door, opening onto the yard. Double glazed uPVC window facing the side. Radiator, tiled flooring, boiler, part tiled walls. Roll top work surface, wall and base units, stainless steel sink with drainer, freestanding oven, space for washing machine, fridge and freezer.
WC x . Double glazed uPVC window with obscure glass facing the side. Tiled flooring, part tiled walls. Low level WC, pedestal sink.
Landing x . Loft access . Carpeted flooring.
Master Bedroom14'1" x 11'2" (4.3m x 3.4m). Double bedroom; double aspect double glazed uPVC windows facing the front. Radiator, laminate flooring.
Bedroom Two8'8" x 13'1" (2.64m x 3.99m). Double bedroom; double glazed uPVC window facing the rear. Radiator, laminate flooring.
Bedroom Three8'7" x 8'6" (2.62m x 2.6m). Double bedroom; double glazed uPVC window facing the rear. Radiator, laminate flooring.
Bathroom x . Double glazed uPVC window with obscure glass facing the side. Heated towel rail, vinyl flooring, tiled walls. Low level WC, panelled bath with mixer tap, shower over bath, pedestal sink with mixer tap, extractor fan.
Property Location
Similar Properties
Terraced house For Sale Salford Terraced house For Sale M5 Salford new homes for sale M5 new homes for sale Flats for sale Salford Flats To Rent Salford Flats for sale M5 Flats to Rent M5 Salford estate agents M5 estate agents



.png)











