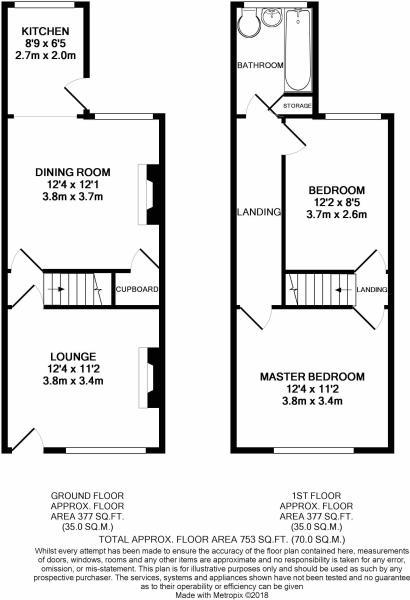2 Bedrooms Terraced house for sale in Top Road, Calow, Chesterfield S44 | £ 112,500
Overview
| Price: | £ 112,500 |
|---|---|
| Contract type: | For Sale |
| Type: | Terraced house |
| County: | Derbyshire |
| Town: | Chesterfield |
| Postcode: | S44 |
| Address: | Top Road, Calow, Chesterfield S44 |
| Bathrooms: | 1 |
| Bedrooms: | 2 |
Property Description
A lovely, well presented end terrace home with ease of access to the Royal Hospital and to the M1 motorway. The property does benefit from having central heating with a combi boiler, double glazing and additional internal character and charm from exposed chimney breasts and exposed wooden floors. The accommodation comprises a lounge to the front, a dining room and a kitchen. On the first floor there are two spacious bedrooms, landing space and a bathroom. Outside, the property sits behind a forecourt garden, side access and an enclosed rear garden with lawn and patio seating areas.
Lounge (12' 6'' x 11' 2'' (3.8m x 3.4m))
Situated at the front of the property there is a UPVC door, a double glazed window, coving to the ceiling, a ceiling light, wall lights, a radiator, a feature open fire place and exposed wooden flooring.
Dining Room (12' 2'' x 11' 2'' (3.7m x 3.4m))
A spacious reception room having an exposed chimney with brick hearth and a surround. There is a double glazed window to the rear, wooden flooring, wall lights and a ceiling light and a useful under stair storage cupboard off.
Kitchen (9' 0'' x 6' 7'' (2.75m x 2.0m))
Fitted with a range of wall and base units with a worktop surface, inset sink and hob with an oven under and an extractor over. There are tiled splash backs, space for further appliances, a double glazed window to the rear and a double glazed door to the rear aspect too.
First Floor
Bedroom One (12' 6'' x 11' 2'' (3.8m x 3.4m))
A double bedroom space having a double glazed window to the front, a radiator and a ceiling light.
Bedroom Two (12' 4'' x 8' 6'' (3.75m x 2.6m))
There is a double glazed window over looking the rear garden, a radiator and a ceiling light.
Landing Space
There is a good landing space which can provide display or storage space and also provides access to the loft space, both bedrooms and the bathroom
Bathroom (9' 0'' x 6' 7'' (2.75m x 2.0m))
Appointed with a white suite comprising a bath with a shower over, a wc and a hand wash basin. There are tiled splash backs, a radiator, ceiling light, a double glazed window to the rear and a storage cupboard off housing the combi boiler.
Outside
The property sits back from the road behind a brick wall and forecourt garden. Access to the rear is gained alongside the property through gated access. The rear enclosed garden has a patio seating area, garden laid to lawn with planted shrubbery and a further patio seating area.
General
We are advised that the property is freehold and that the council tax band is A.
Property Location
Similar Properties
Terraced house For Sale Chesterfield Terraced house For Sale S44 Chesterfield new homes for sale S44 new homes for sale Flats for sale Chesterfield Flats To Rent Chesterfield Flats for sale S44 Flats to Rent S44 Chesterfield estate agents S44 estate agents



.png)











