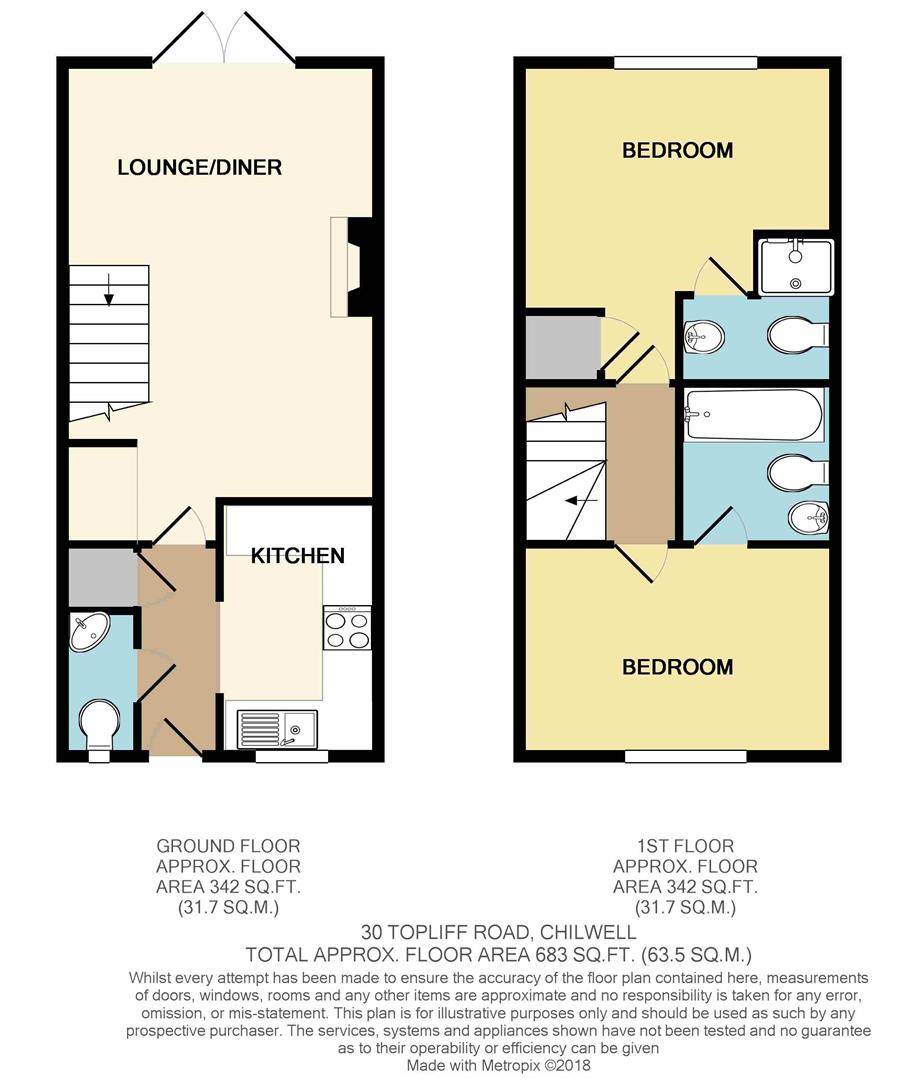2 Bedrooms Terraced house for sale in Topliff Road, Chilwell, Nottingham NG9 | £ 175,000
Overview
| Price: | £ 175,000 |
|---|---|
| Contract type: | For Sale |
| Type: | Terraced house |
| County: | Nottingham |
| Town: | Nottingham |
| Postcode: | NG9 |
| Address: | Topliff Road, Chilwell, Nottingham NG9 |
| Bathrooms: | 2 |
| Bedrooms: | 2 |
Property Description
A two double bedroom, mid-terraced house with the benefit of two en-suites. In a quite cul-de-sac location the property is close to a wide range of shops and amenities and transport links and is offered to the market with the benefit of no upward chain.
A particularly deceptive, two double bedroom, mid-terraced house with two en-suites.
Situated at the end of a quiet and peaceful cul-de-sac, the property benefits from having a house alarm fitted and is within easy reach of a wide range of shops and amenities, transport links, schools and playing fields, and is considered a fantastic opportunity for a first time buyer, professional couple or investor.
In brief, the internal accommodation comprises entrance hall with W.C, storage cupboard, kitchen and open lounge diner to ground floor, with two double bedrooms, both with en-suite, to the first floor.
Outside, there is an allocated parking space with an additional visitor parking space, a small front garden and rear access to a private and enclosed, low maintenance, south facing garden to the rear, with a garden shed, patio area, fenced boundaries and a gate.
In order to be fully appreciated an internal viewing comes highly recommended and is offered to the market with the benefit of no upward chain.
UPVC double glazed door to
Entrance Hall
Radiator, doors to W.C, storage cupboard, lounge diner and opening to the kitchen.
W.C
Low flush W.C, wall mounted corner wash hand basin, radiator and a UPVC double glazed window to the front.
Kitchen (3.0 x 1.9 (9'10" x 6'2"))
With a range of wall, base and drawer units, work surfacing with tiled splashbacks, single sink and drainer, gas hob with oven and extractor fan over, plumbing for washing machine, space for fridge freezer, an electric heater, a newly fitted gas fired boiler and UPVC double glazed window to the front.
Lounge Diner (5.3 x 3.83 (17'4" x 12'6"))
Electric fire, radiator, tv, phone and broadband point, stairs to first floor and UPVC double glazed double doors to the garden.
First Floor Landing
Doors to bedrooms.
Bedroom 1 (3.8 x 2.6 (12'5" x 8'6"))
Radiator, UPVC double glazed window to the front and door to
En-Suite
Incorporating a newly fitted three piece suite comprising panelled bath with screen over and shower off the mains, tiled surround, low flush W.C, pedestal wash hand basin, heated towel rail, extractor fan and spotlights.
Bedroom 2 (3.8 x 2.85 reducing to 1.9 (12'5" x 9'4" reducing)
Cupboard housing the immersion tank, radiator, UPVC double glazed window to the rear and door to
En-Suite
Incorporating low flush W.C, pedestal wash hand basin inset to vanity unit, shower cubicle, radiator, spotlights and extractor fan.
Outside
There is an allocated parking space with an additional visitor parking space, a small front garden and rear access to a private and enclosed, low maintenance, south facing garden to the rear, with a garden shed, patio area, fenced boundaries and a gate.
A two double bedroom, mid-terraced house with the benefit of two en-suites. In a quite cul-de-sac location the property is close to a wide range of shops and amenities and transport links and is offered to the market with the benefit of no upward chain.
Property Location
Similar Properties
Terraced house For Sale Nottingham Terraced house For Sale NG9 Nottingham new homes for sale NG9 new homes for sale Flats for sale Nottingham Flats To Rent Nottingham Flats for sale NG9 Flats to Rent NG9 Nottingham estate agents NG9 estate agents



.png)











