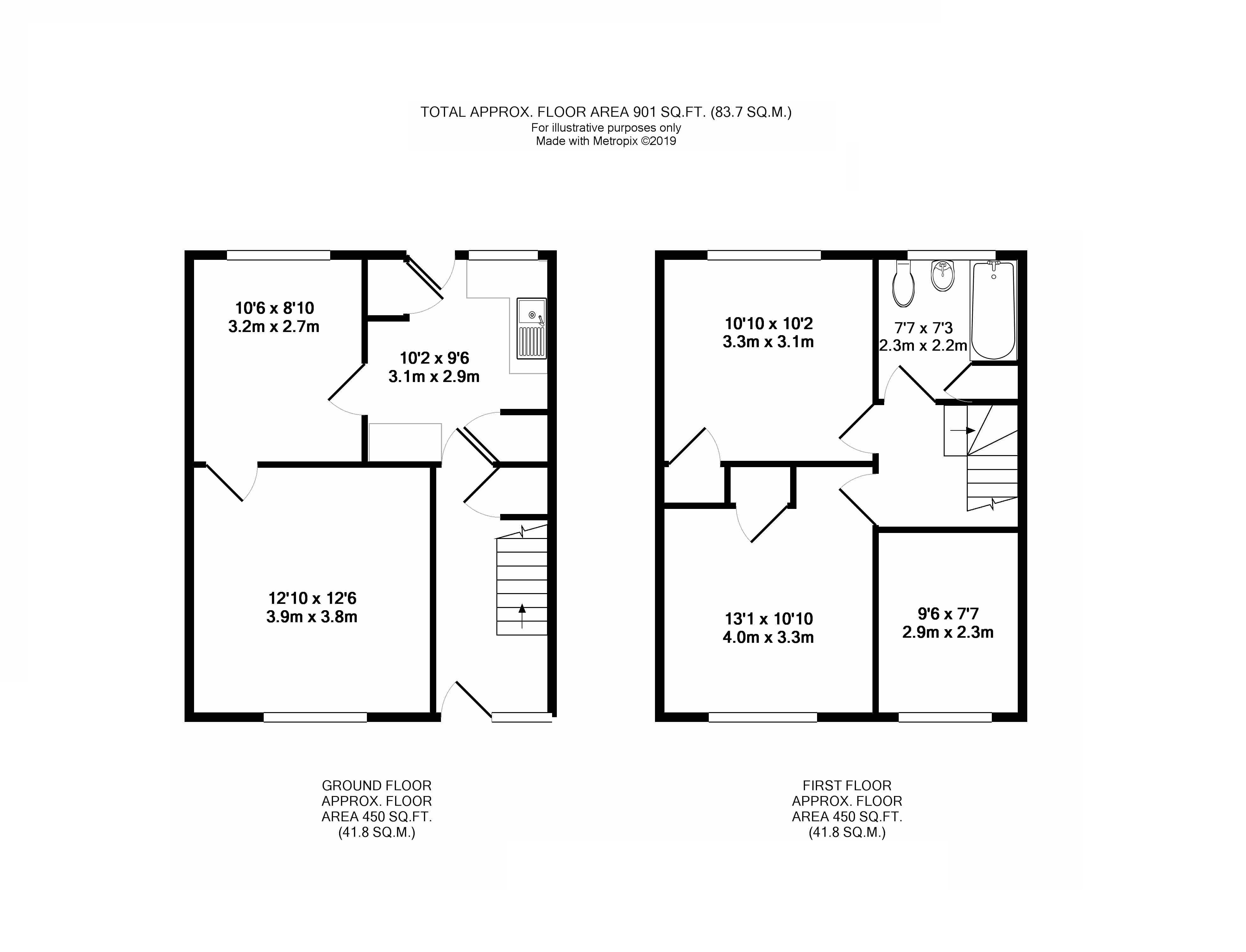3 Bedrooms Terraced house for sale in Tormarton Crescent, Bristol BS10 | £ 200,000
Overview
| Price: | £ 200,000 |
|---|---|
| Contract type: | For Sale |
| Type: | Terraced house |
| County: | Bristol |
| Town: | Bristol |
| Postcode: | BS10 |
| Address: | Tormarton Crescent, Bristol BS10 |
| Bathrooms: | 1 |
| Bedrooms: | 3 |
Property Description
Offered to the market with no onward chain is this three bedroom, mid-terrace family home on Tormarton Crescent. The ground floor accommodation comprises two separate receptions and a fitted kitchen with access to a 16m private garden. To the first floor are three family sized bedrooms and family bathroom. The property further benefits from gas central heating, double glazing and pedestrian side access to the front of property. In need of basic modernisation throughout.
Entrance
Entrance via front door into hallway.
Hallway (13' 5" x 5' 11" (4.1m x 1.8m))
(incorporating stairwell)
Radiator, stairs to first floor, understairs cupboard with access to utility meters and doors to ground floor rooms.
Kitchen (10' 2" x 9' 6" (3.1m x 2.9m))
(to maximum points)
Double glazed window to rear and double glazed door overlooking and providing access to garden. A fitted kitchen comprising a range of matching wall and base units, sink and drainer with mixer tap over, gas range cooker point, plumbing for washing machine, space for upright fridge/freezer, tiled splashbacks, access to built-in larder cupboard and access to understairs cupboard housing gas and electric meters.
Reception Two/Dining Room (10' 6" x 8' 10" (3.2m x 2.7m))
Double glazed window to rear overlooking garden, picture rail, radiator and power points.
Reception One/Living Room (12' 10" x 12' 6" (3.9m x 3.8m))
Double glazed windows to front, picture rail, aerial input and power points throughout, wall mounted gas fireplace with back-boiler behind.
First Floor Landing
Wall mounted Hive smart meter thermostat, access to loft and doors to first floor rooms.
Master Bedroom (13' 1" x 10' 10" (4m x 3.3m))
Double glazed windows to front, radiator and built-in storage cupboard.
Bedroom Two (10' 10" x 10' 2" (3.3m x 3.1m))
Double glazed windows to rear, radiator and built-in storage cupboard.
Bedroom Three (9' 6" x 7' 7" (2.9m x 2.3m))
Double glazed windows to front and radiator.
Family Bathroom (7' 3" x 7' 7" (2.2m x 2.3m))
Obscured double glazed windows to rear, a white three piece suite comprising low level WC, wash hand basin with vanity unit surround and mixer tap over, bath with mixer tap over, tiled splashbacks, radiator and built-in storage cupboard housing hot water cylinder.
Rear Garden
A private family garden measuring approximately 16m in length accessed via door from kitchen. Mainly laid to lawn with patio area to front, fence panelled boundaries, storage shed, outhouse housing plumbing for outside toilet and storage space and side access to the front of the property.
Property Location
Similar Properties
Terraced house For Sale Bristol Terraced house For Sale BS10 Bristol new homes for sale BS10 new homes for sale Flats for sale Bristol Flats To Rent Bristol Flats for sale BS10 Flats to Rent BS10 Bristol estate agents BS10 estate agents



.gif)











