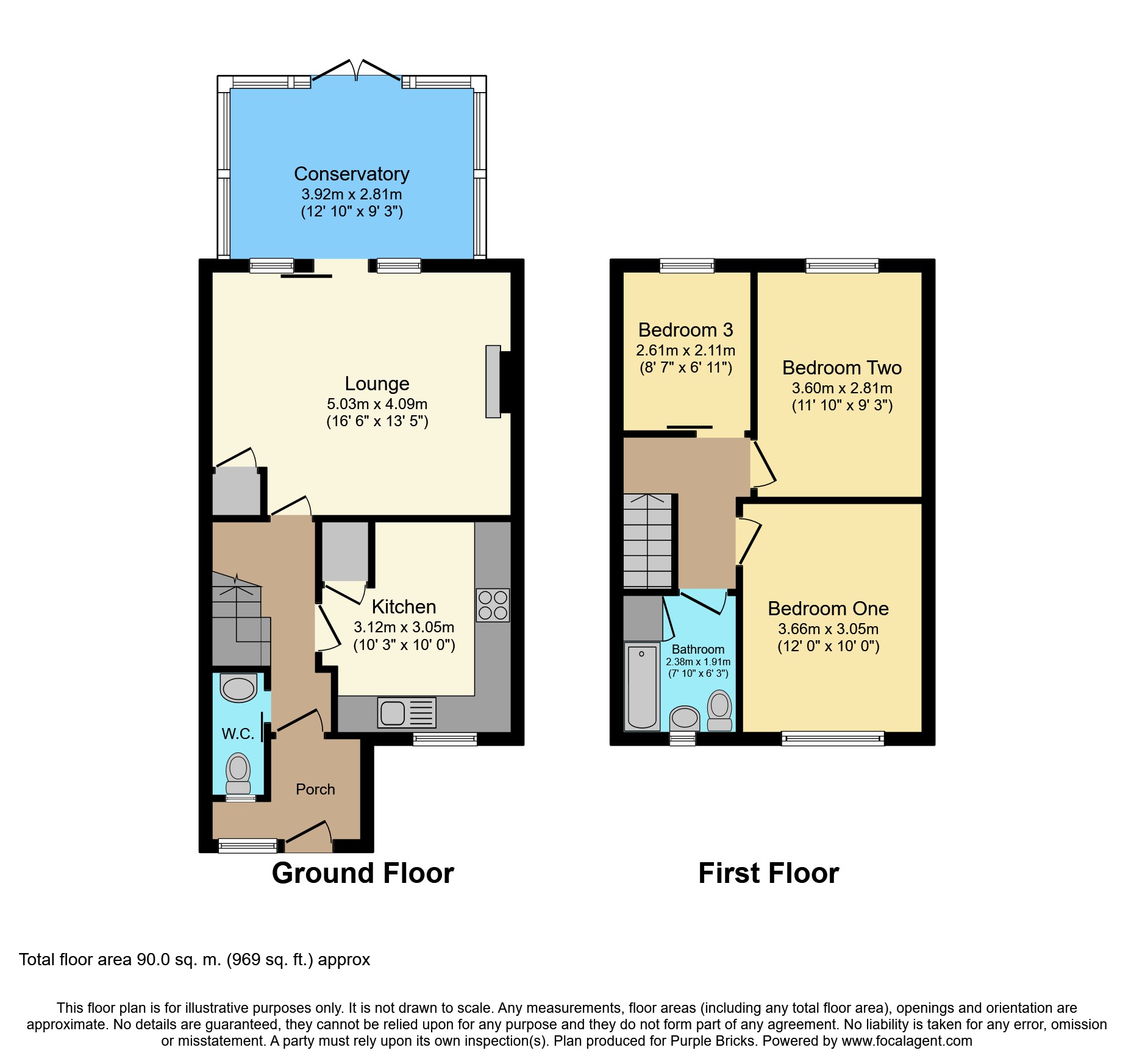3 Bedrooms Terraced house for sale in Toronto Road, Tilbury RM18 | £ 270,000
Overview
| Price: | £ 270,000 |
|---|---|
| Contract type: | For Sale |
| Type: | Terraced house |
| County: | Essex |
| Town: | Tilbury |
| Postcode: | RM18 |
| Address: | Toronto Road, Tilbury RM18 |
| Bathrooms: | 3 |
| Bedrooms: | 3 |
Property Description
Guide price £270,000-£280,000. No onward chain! Near to tilbury C2C station! This well presented three bedroom family terrace house with garage, conservatory, first floor bathroom and separate downstairs cloakroom! The accommodation also comprises of the lounge and a fitted kitchen. Externally there is the rear garden and to the front, a block paved driveway providing off road parking. Tilbury itself has a number of schools, its own C2C railway station to London Fenchurch Street, the recently opened Amazon Fulfilment Centre, Port of Tilbury Docks, the Gateway Academy and other local amenities. A local road network provides a short drive to Tilbury Docks, the A13, M25 and A128. Contact Purplebricks, online or by phone 24/7 to arrange your viewing appointment! Please refer to the floor plan for approximate room measurements.
Entrance Porch
Decorative paned entrance door to porch with double glazed window to front and double glazed window to side, tiled floor. Double glazed door to entrance hallway.
Entrance Hallway
Dado rail, tiled floor, radiator, coving to ceiling. Stairs rising to first floor.
Downstairs Cloakroom
Double glazed window to front, low flush wc, corner wall mounted wash hand basin, radiator, tile splash backs.
Kitchen
Double glazed bay window to front, range of fitted units to base and eye level with roll edge work surfaces, sink with mixer tap, part tiled walls finished in complimentary ceramics, radiator, tiled floor, coving to ceiling, display cabinet. Built in oven, hob, extractor hood, washing machine and integrated fridge freezer. Built-in storage cupboard.
Lounge
Double glazed sliding door and double glazed window to rear. Wood effect floor, coving to ceiling, dado rail, fire surround with electric fire. Radiator ceiling rose, under stairs storage cupboard.
Conservatory
Double glazed double opening doors and double glazed windows, vaulted roof, radiator, tiled floor. Ceiling light fan.
Bedroom One
Double glazed window to front, coving to ceiling, radiator.
Bedroom Two
Double glazed window to rear, radiator, coving to ceiling, range of wardrobes.
Bedroom Three
Double glazed window to rear, radiator, coving to ceiling. Wardrobes.
Bathroom
Obscure double glazed window to front, tiled walls and floor finished in complimentary ceramics, chrome heated towel rail, vanity suite comprising of wash hand basin with cupboard storage under and low flush wc, panelled bath with mixer tap and direct feed shower system over, built-in airing cupboard housing Worcester boiler system.
Rear Garden
Block paving, shrubs, sunken fishpond, timber shed gate at rear.
Garage
We understand that there is a garage located nearby to the property. Applicants legal representative should verify location, rights of access and ownership of same prior to exchange of contracts.
Front Garden
Block paved providing off street parking, shrubs.
Property Location
Similar Properties
Terraced house For Sale Tilbury Terraced house For Sale RM18 Tilbury new homes for sale RM18 new homes for sale Flats for sale Tilbury Flats To Rent Tilbury Flats for sale RM18 Flats to Rent RM18 Tilbury estate agents RM18 estate agents



.png)









