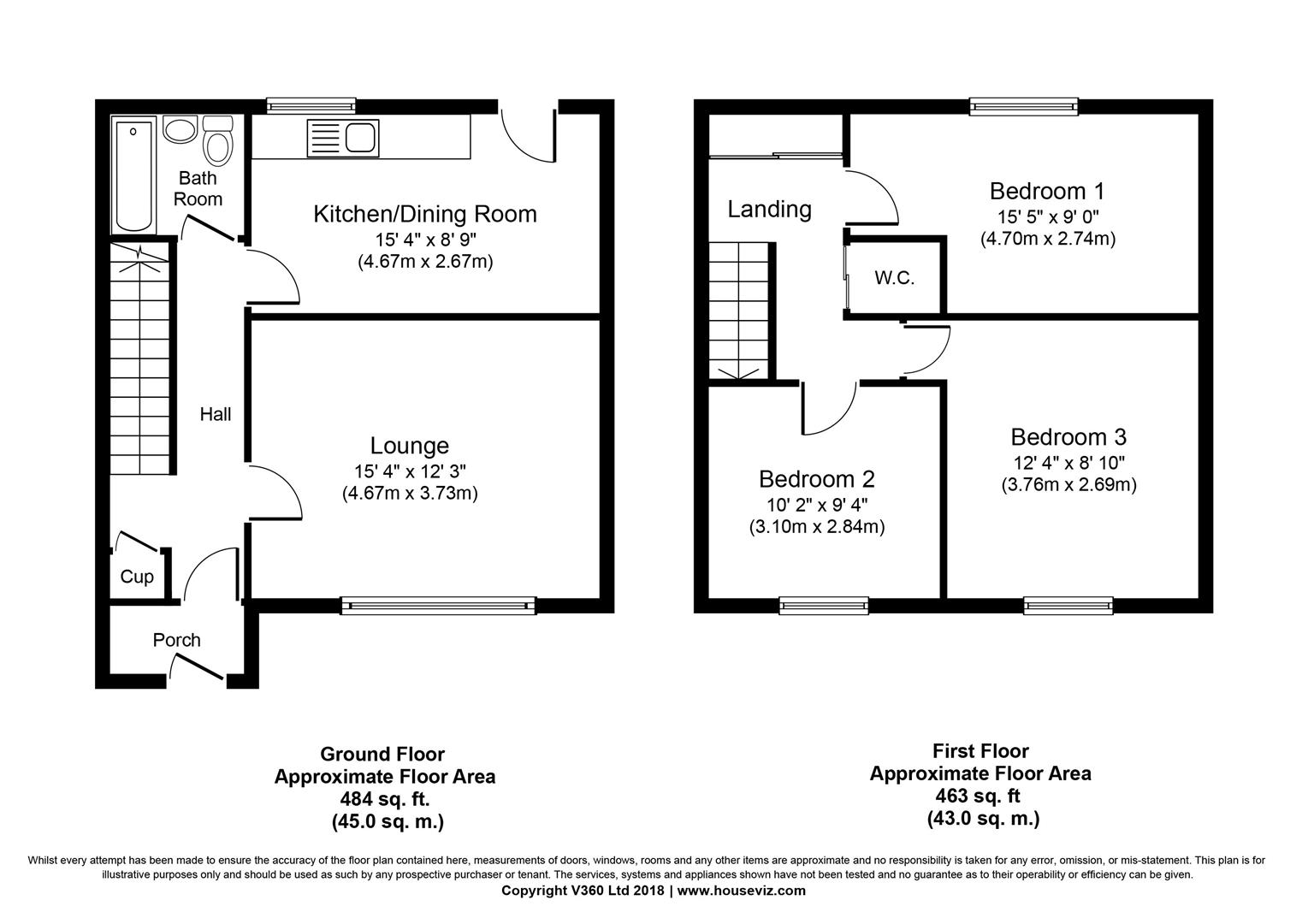3 Bedrooms Terraced house for sale in Traprain Crescent, Bathgate EH48 | £ 128,000
Overview
| Price: | £ 128,000 |
|---|---|
| Contract type: | For Sale |
| Type: | Terraced house |
| County: | West Lothian |
| Town: | Bathgate |
| Postcode: | EH48 |
| Address: | Traprain Crescent, Bathgate EH48 |
| Bathrooms: | 1 |
| Bedrooms: | 3 |
Property Description
Superb End Terraced Villa situated in a desirable location. The spacious accommodation comprises three double bedrooms, lounge, kitchen/breakfast room with all appliances, downstairs modern bathroom and WC upstairs. The property also benefits from gas central heating with a combi boiler and UPVC double glazing. There are extensive mature gardens including two sheds, a greenhouse and a driveway.
Porch
Access through UPVC sliding door into suntrap porch. Laminate flooring. Door to hall.
Hall
Doors to lounge, kitchen/dining room, bathroom and two cupboards, one housing electric switchgear and one shelved. Understair storage area. Carpeting flooring to upper landing. Laminate flooring, designer radiator.
Lounge (4.67m x 3.73m (15'4" x 12'3"))
Spacious sitting room with front facing window and roller blind. Feature marble fire surround with living flame gas fire. Fitted display areas with two glass doors. Laminate flooring, radiator, centre light fitting.
Fitted Kitchen/Dining Room (4.67m x 2.67m (15'4" x 8'9"))
Modern kitchen fitted with base and wall mounted units, drawers, gas hob, electric fan assisted oven, chimney style extractor hood, integrated dishwasher, circular stainless steel sink and drainer with mixer tap, and complementary worktops with tiling above. The washing machine, fridge/freezer and wine cooler are included in the sale but are not warranted. UPVC/opaque double glazed door to rear garden. Rear facing window with roller blind. Radiator, two light fittings.
Bathroom
Fully tiled and fitted with small wash hand basin built into vanity unit with designer waterfall tap, dual flush WC and bath with electric shower over. Opaque glazed window with venetian blind. Quality vinyl floorcovering, chrome vertical radiator.
Upper Landing
Side facing window with roller blind. Doors to bedrooms, WC and large cupboard concealed behind double doors. Hatch to partially floored loft with Ramsay ladder. Radiator.
Bedroom One (4.70m x 2.74m (15'5" x 9'))
Double bedroom with two rear facing windows and roller blinds. Fitted shelved cupboard concealed behind sliding doors. Laminate flooring, radiator.
Bedroom Two (3.10m x 2.84m (10'2" x 9'4"))
Another double bedroom with front facing window and roller blind offering views over to the Pentland Hills. Fitted cupboard with shelf and hanging rail. Fitted computer desk with drawers under. Laminate flooring, radiator.
Bedroom Three (3.76m x 2.69m (12'4" x 8'10"))
Third double bedroom with front facing window and roller blind. Fitted cupboard with shelf and hanging rail. Laminate flooring, radiator.
Wc
Fitted with wash hand basin built into vanity unit with mixer tap and dual flush WC. Wall mounted combi gas central heating boiler. Laminate floor tiles.
Gardens
Well stocked gardens to front and rear. The extensive rear garden has an enclosed astro turfed patio area, raised vegetable beds, brick bbq, two sheds and a greenhouse.
Property Location
Similar Properties
Terraced house For Sale Bathgate Terraced house For Sale EH48 Bathgate new homes for sale EH48 new homes for sale Flats for sale Bathgate Flats To Rent Bathgate Flats for sale EH48 Flats to Rent EH48 Bathgate estate agents EH48 estate agents














