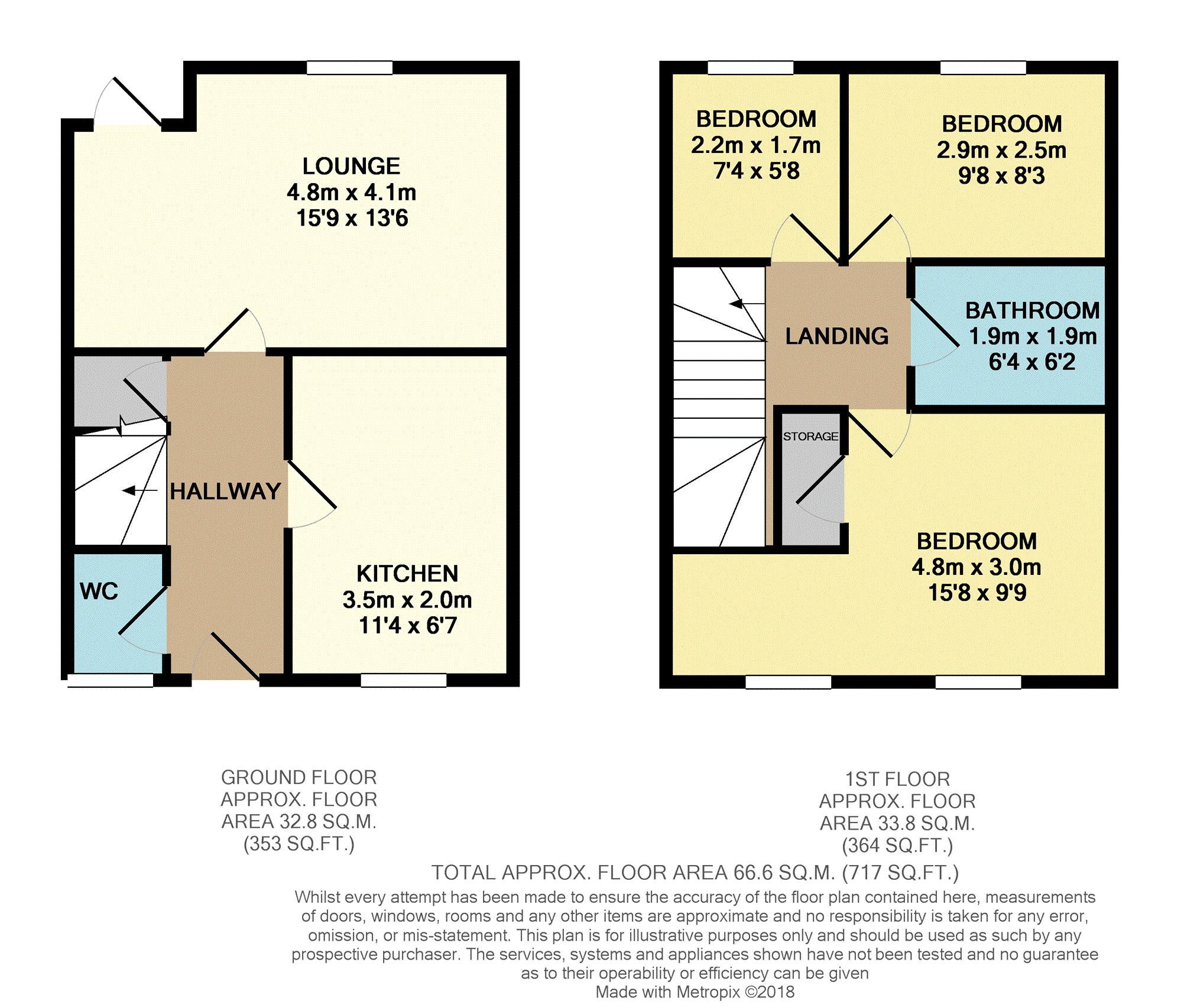3 Bedrooms Terraced house for sale in Treborth Road, Chester CH1 | £ 135,000
Overview
| Price: | £ 135,000 |
|---|---|
| Contract type: | For Sale |
| Type: | Terraced house |
| County: | Cheshire |
| Town: | Chester |
| Postcode: | CH1 |
| Address: | Treborth Road, Chester CH1 |
| Bathrooms: | 1 |
| Bedrooms: | 3 |
Property Description
A lovely modern three bedroom town house just a short walk from local shops. Built approximately 10 years ago, the property benefits from gas central heating and double glazing. Briefly comprising of downstairs cloakroom, kitchen and lounge/diner to the ground floor. To the first floor are three bedrooms and a family bathroom. Outside there is off road parking to the front and to the rear there is an easily maintained garden with a paved area, lawn and a wooden garden shed. To appreciate what we have on offer a viewing is highly recommended.
Entrance Hall
Enter via a front aspect solid composite door, laminate flooring, radiator, timber door to downstairs w.C, kitchen, lounge, stairs to first floor landing with under stairs storage cupboard.
Downstairs Cloakroom
4'6'' x 4'7''
Front aspect frosted double glazed window, white suite comprising of a low level w.C, wall mounted wash hand basin with tiled splash backs, radiator and an extractor fan.
Kitchen
11'4'' x 6'7''
Front aspect double glazed window, range of wall and base units with roll edge work surface, stainless steel sink and drainer with mixer tap over, integrated oven and hob with extractor, space for upright fridge freezer, space and plumbing for washing machine, part tiled walls and a radiator.
Lounge
13'6'' x 15'9''
Rear aspect double glazed window, rear aspect double glazed door, radiator and a television point.
First Floor Landing
Loft access timber doors to bedroom one, two, three and the family bathroom.
Bedroom One
9'9'' x 15'8''
Two front aspect double glazed windows, radiator, television point and a built-in storage cupboard housing boiler.
Bedroom Two
8'3'' x 9'8''
Rear aspect double glazed window, radiator and loft access.
Bedroom Three
7'4'' x 5'8''
Rear aspect double glazed window, radiator and a built-in storage cupboard.
Bathroom
6'4'' x 6'2''
White suite comprising of a modern panel enclosed bath with wall mounted shower and the glass screen, pedestal wash hand basin, low level w.C, part tiled walls, extractor fan and a radiator.
Outside
To the rear of the property is a private panel enclosed garden laid mainly to lawn with mature trees and shrubs, patio area with space for table and chairs, paved pathway leading to a rear aspect timber gate and a timber shed for storage. To the front of the property is an open plan driveway, with access via wrought iron double gates, paved pathway leading through to the front aspect composite double glazed door.
Property Location
Similar Properties
Terraced house For Sale Chester Terraced house For Sale CH1 Chester new homes for sale CH1 new homes for sale Flats for sale Chester Flats To Rent Chester Flats for sale CH1 Flats to Rent CH1 Chester estate agents CH1 estate agents



.png)











