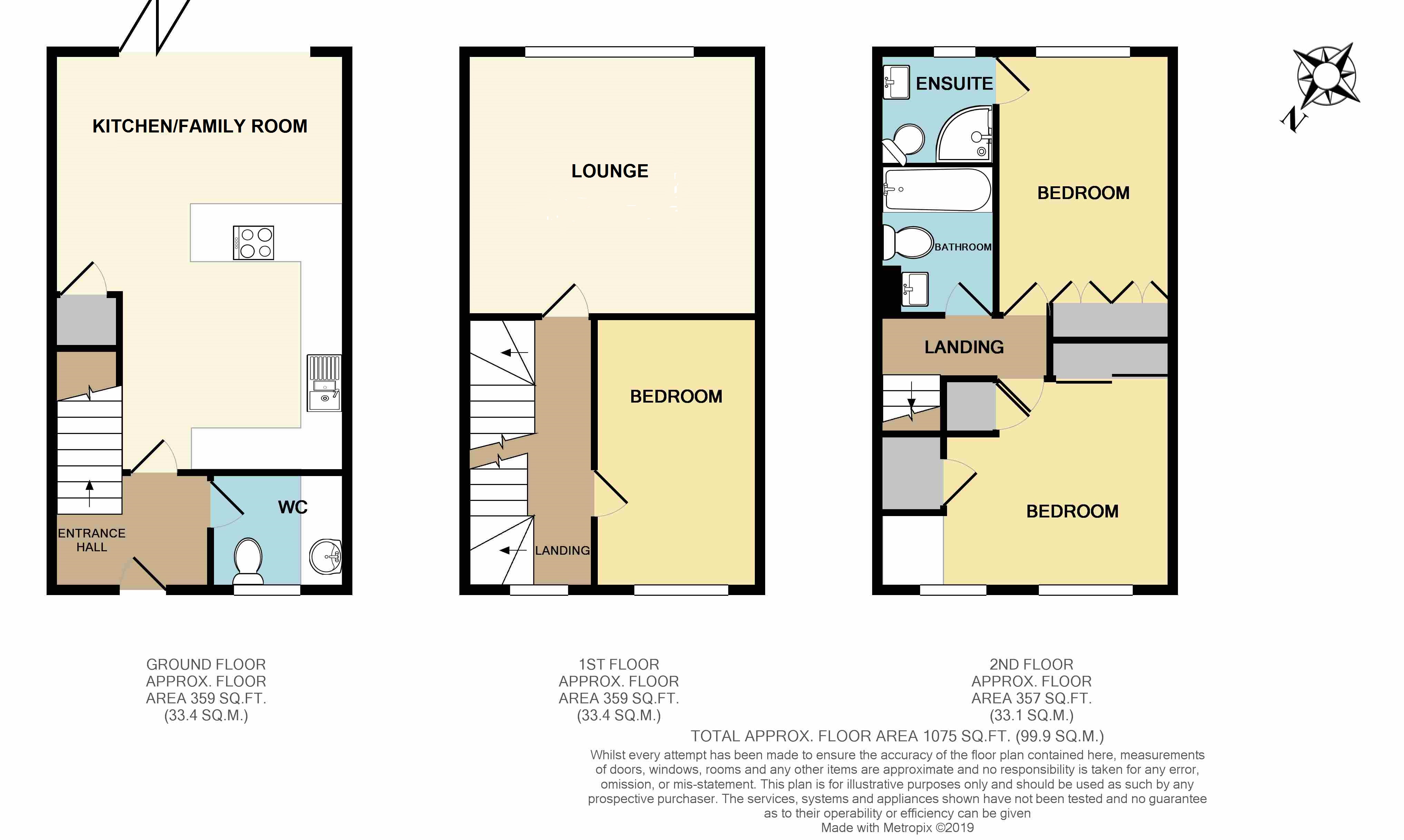3 Bedrooms Terraced house for sale in Tregony Road, Farnborough, Orpington BR6 | £ 500,000
Overview
| Price: | £ 500,000 |
|---|---|
| Contract type: | For Sale |
| Type: | Terraced house |
| County: | London |
| Town: | Orpington |
| Postcode: | BR6 |
| Address: | Tregony Road, Farnborough, Orpington BR6 |
| Bathrooms: | 2 |
| Bedrooms: | 3 |
Property Description
Thomas Brown Estates are delighted to offer this very well presented three double bedroom, two bathroom townhouse that has been extensively refurbished and layout dramatically altered to create a must view property, which is situated on the ever popular Maples Development, boasting close proximity to Warren Road Primary School and Orpington Station. The property comprises; entrance hall, laundry and WC and a fantastic kitchen/family room ideal for entertaining with bi-fold doors to the low maintenance rear garden. To the first floor is the lounge and a double bedroom with a two further double bedrooms, with luxury en-suite and family bathroom to the second floor. Externally, the property is set back from the road and boasts off street parking for two vehicles. Tregony Road is well located for local schools including Warren Road Primary, shops, bus routes and Orpington mainline station. Internal viewing is highly recommended. Please call Thomas Brown Estate Agents in Orpington to arrange a viewing.
Entrance hall Door to front, porcelanosa tiled flooring, underfloor hearing.
Kitchen/family room 20' 02" x 14' 04" (6.15m x 4.37m) Range of matching wall and base units with worktops over, breakfast bar, built in 1 1/2 bowl sink, integrated Bosch microwave oven, integrated Bosch oven, integrated Bosch induction hob with Neff extractor hood, integrated Bosch fridge freezer, integrated Smeg dishwasher, double glazed bi-folding doors to rear, underfloor heating, porcelanosa tiled flooring, understairs storage cupboard.
Laundry and WC WC, wash hand basin in vanity unit, space for washing machine, part tiled walls, porcelanosa tiled flooring, double glazed window to front.
Stairs to first floor landing Double glazed window to front, carpet, radiator.
Lounge 14' 02" x 12' 06" (4.32m x 3.81m) Double glazed window to rear, engineered wood flooring, radiator.
Bedroom 3 12' 08" x 7' 09" (3.86m x 2.36m) Double glazed window to front, carpet, radiator.
Stairs to second floor landing Carpet, loft hatch,
bedroom 1 11' 07" x 8' 05" (3.53m x 2.57m) Built in wardrobes, double glazed window to rear, carpet, radiator.
En-suite WC, wash hand basin in vanity unit, shower cubical with rainforest style shower and shower attachment, heated towel rail, double glazed opaque window to rear, tiled walls, tiled flooring.
Bedroom 2 14' 02" x 10' 02" (4.32m x 3.1m) Built in wardrobes, two double glazed windows to front, carpet, radiator.
Bathroom WC, wash hand basin, bath with rainforest style shower and shower attachment, heated towel rail, tiled walls, tiled flooring.
Other benefits include:
Garden 36' 0" x 16' 0" (10.97m x 4.88m) Landscaped garden, with well stocked low maintenance flowerbeds in an attractive patio area with raised sun deck.
Off street parking Drive with space for two vehicles.
Underfloor heating to the ground floor This can be controlled by phone.
Property Location
Similar Properties
Terraced house For Sale Orpington Terraced house For Sale BR6 Orpington new homes for sale BR6 new homes for sale Flats for sale Orpington Flats To Rent Orpington Flats for sale BR6 Flats to Rent BR6 Orpington estate agents BR6 estate agents



.png)










