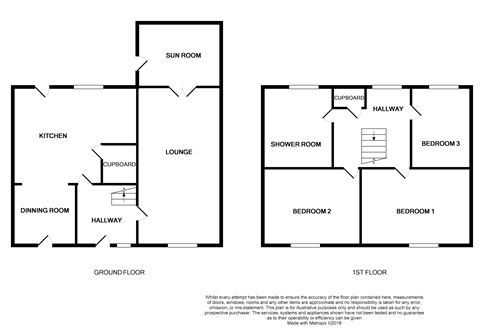3 Bedrooms Terraced house for sale in Trelawney Terrace, Stevenston KA20 | £ 73,000
Overview
| Price: | £ 73,000 |
|---|---|
| Contract type: | For Sale |
| Type: | Terraced house |
| County: | North Ayrshire |
| Town: | Stevenston |
| Postcode: | KA20 |
| Address: | Trelawney Terrace, Stevenston KA20 |
| Bathrooms: | 1 |
| Bedrooms: | 3 |
Property Description
• Mid Terrace Property
• Open Outlook & Views to Front
• Large Lounge with Sun Porch to Rear
• Kitchen with Dining Area
• 3 piece Shower Room
• Double Glazing & Gas Central Heating
• Possibility of Rear Drive Access
• Ideal Family Home
View
Open outlook
Entrance:
Through wooden effect UPVC door with opaque glass designs, full length double glazed opaque glass window to front providing plenty natural light.
Hallway:
Power point, telephone point, double radiator.
Lounge: (19’ x 11’)
Bright spacious lounge, double glazed window to front with beautiful views, patio doors to rear, two double radiators, ample power point, coving at ceiling, tv & aerial point, telephone point.
Sun Room: (7’7” x 9’5”)
Fully double glazed, double radiator, power point.
L Shaped Kitchen (12’5” x 10’7” (narrows to 5’6”))
Bright spacious kitchen, double glazed window to rear, storm door to rear with opaque glass windows, ample base & wall units, ample power points, tiled at work surface, integrated dish washer, integrated oven, electric hob and hood, stainless steel sink with mixer tap, plumbed for washing machine, coving at ceiling, under stair cupboard.
Utility/Dining Area
UPVC storm door to front, power point, cabinet housing electrics.
Top Hallway:
Double glazed window to rear, single radiator, power point, coving at ceiling, cupboard housing combi boiler.
Bedroom 1: (12’3” x 9’5”)
Bright spacious double bedroom, double glazed window to front, ample power points, coving at ceiling, double radiator, free standing wardrobe, freestanding drawers.
Bedroom 2 (12’ (narrowing to 9’4”) x 11’1”)
Bright spacious double bedroom, double glazed window to front, ample power points, coving at ceiling, telephone point, built in storage cupboard with shelving.
Bedroom 3: (9’ x 8’1”)
Bright single bedroom, double glazed window to rear, ample power points, tv point, small build in cupboard with shelving, loft access, freestanding wardrobe.
Shower Room: (6’4” x 5’5”)
Bright spacious shower room, double glazed opaque window to rear, corner shower cubical with electric shower, white wc, white wash handbasin, chrome fittings, fully tiled from floor to ceiling, chrome towel radiator, fan in ceiling.
Front Garden:
Fully enclosed front garden, slabbed pathway, chipped to both sides, outside light, outside tap, outside door leading into dining room, open views.
Rear Garden:
Fully enclosed rear garden, outside lighting, outside tap, slabbed patio area, mature bushes, apple tree, two wooden garages.
Extras:
All floor coverings, blinds, integrated oven, hob & hood, integrated dishwasher, bedroom 1 furniture, bedroom 3 furniture, two wooden garages.
Property Location
Similar Properties
Terraced house For Sale Stevenston Terraced house For Sale KA20 Stevenston new homes for sale KA20 new homes for sale Flats for sale Stevenston Flats To Rent Stevenston Flats for sale KA20 Flats to Rent KA20 Stevenston estate agents KA20 estate agents



.png)




