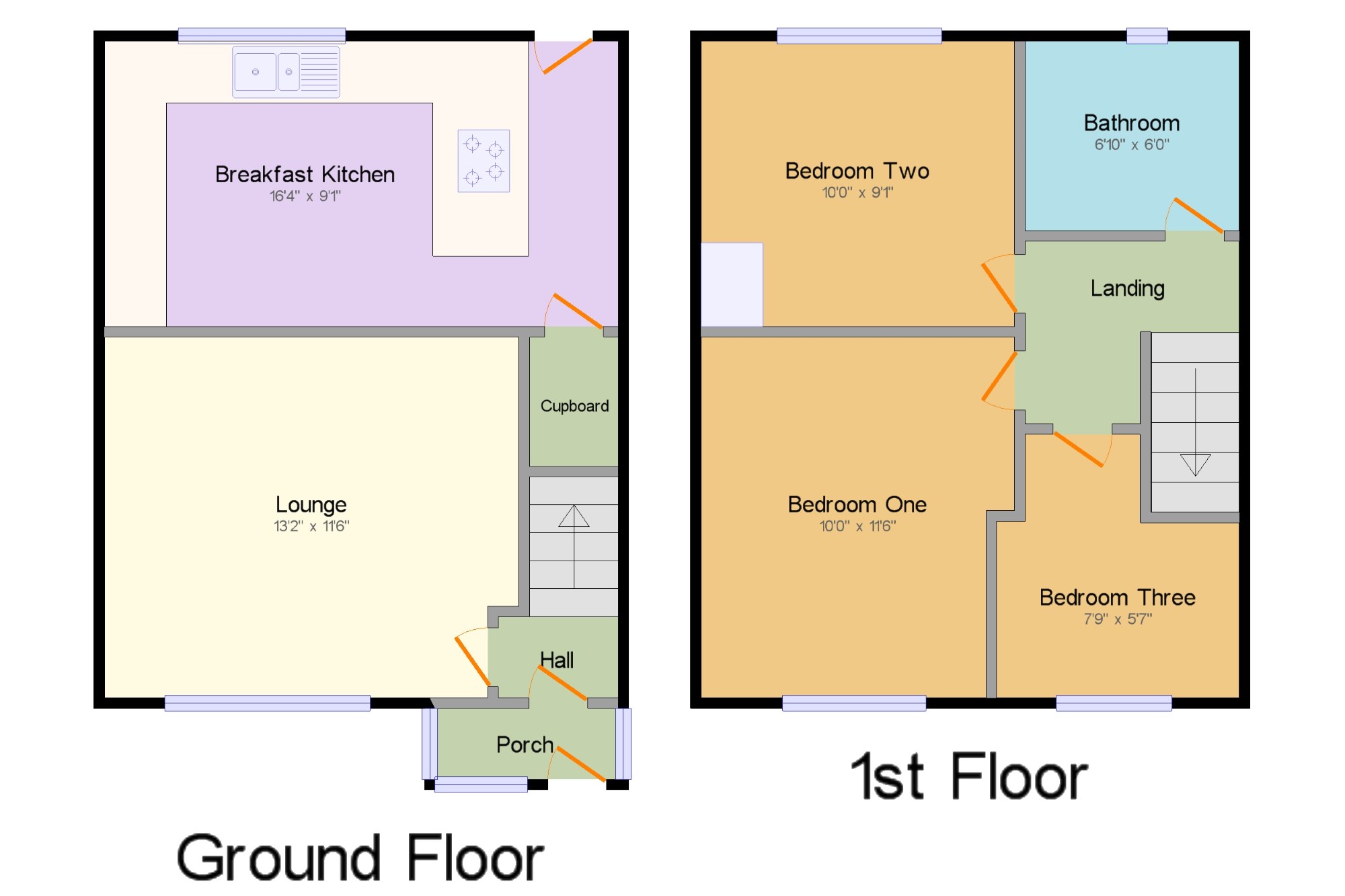3 Bedrooms Terraced house for sale in Trenchard Close, Newton, Nottingham, Nottinghamshrie NG13 | £ 155,000
Overview
| Price: | £ 155,000 |
|---|---|
| Contract type: | For Sale |
| Type: | Terraced house |
| County: | Nottingham |
| Town: | Nottingham |
| Postcode: | NG13 |
| Address: | Trenchard Close, Newton, Nottingham, Nottinghamshrie NG13 |
| Bathrooms: | 1 |
| Bedrooms: | 3 |
Property Description
This three bedroom mid terraced property has recently undergone a refurbishment program and offers a potential buyer a move in ready home. In brief the property comprises, porch, hallway, lounge, breakfast kitchen to the ground floor. To the first floor there are three bedrooms and a modern bathroom. Outside the property has off street parking for a vehicle to the front and a low maintenance enclosed garden to the rear. A viewing is recommended to appreciate the excellent value for money that this property offers.
Three Bedroom Property
Modern Breakfast Kitchen
Fully Redecorated With New Floor Covering
Modern Bathroom
Off Street PArking
Enclosed Low Maintenance Garden
Porch x . UPVC construction with double glazed units, double glazed door to front elevation, tiled floor.
Hall x . Access through a glazed hardwood door to the front elevation, radiator, stairs to first floor, door leading to lounge.
Lounge13'2" x 11'6" (4.01m x 3.5m). Double glazed window to front elevation, radiator, laminate floor.
Breakfast Kitchen16'4" x 9'1" (4.98m x 2.77m). Modern kitchen comprising, wall mounted and base units with grant effect work surfaces and breakfast bar, inset 1 1/4 stainless steel sink with mixer tap over, integrated electric oven and hob, space for washing machine, double glazed window to rear elevation, glazed door to rear elevation, under stairs storage.
Landing x . Loft access, doors leading to various rooms.
Bedroom One10' x 11'6" (3.05m x 3.5m). Double glazed window to front elevation, radiator.
Bedroom Two10' x 9'1" (3.05m x 2.77m). Double glazed window to rear elevation, radiator, fitted cupboard.
Bedroom Three7'9" x 5'7" (2.36m x 1.7m). Double glazed window to front elevation, radiator.
Bathroom6'10" x 6' (2.08m x 1.83m). A modern suite comprising panelled bath with chrome mixer tap and wall mounted shower over, tiled splash back, pedestal wash hand basin with mixer tap over, low level w.C, heated towel rail, double glazed window to front elevation, tiled floor.
Outside x . To the front of the property a driveway has been created for one car. To the rear there is an enclosed low maintenance garden which includes a decked area for outdoor seating.
Property Location
Similar Properties
Terraced house For Sale Nottingham Terraced house For Sale NG13 Nottingham new homes for sale NG13 new homes for sale Flats for sale Nottingham Flats To Rent Nottingham Flats for sale NG13 Flats to Rent NG13 Nottingham estate agents NG13 estate agents



.png)











