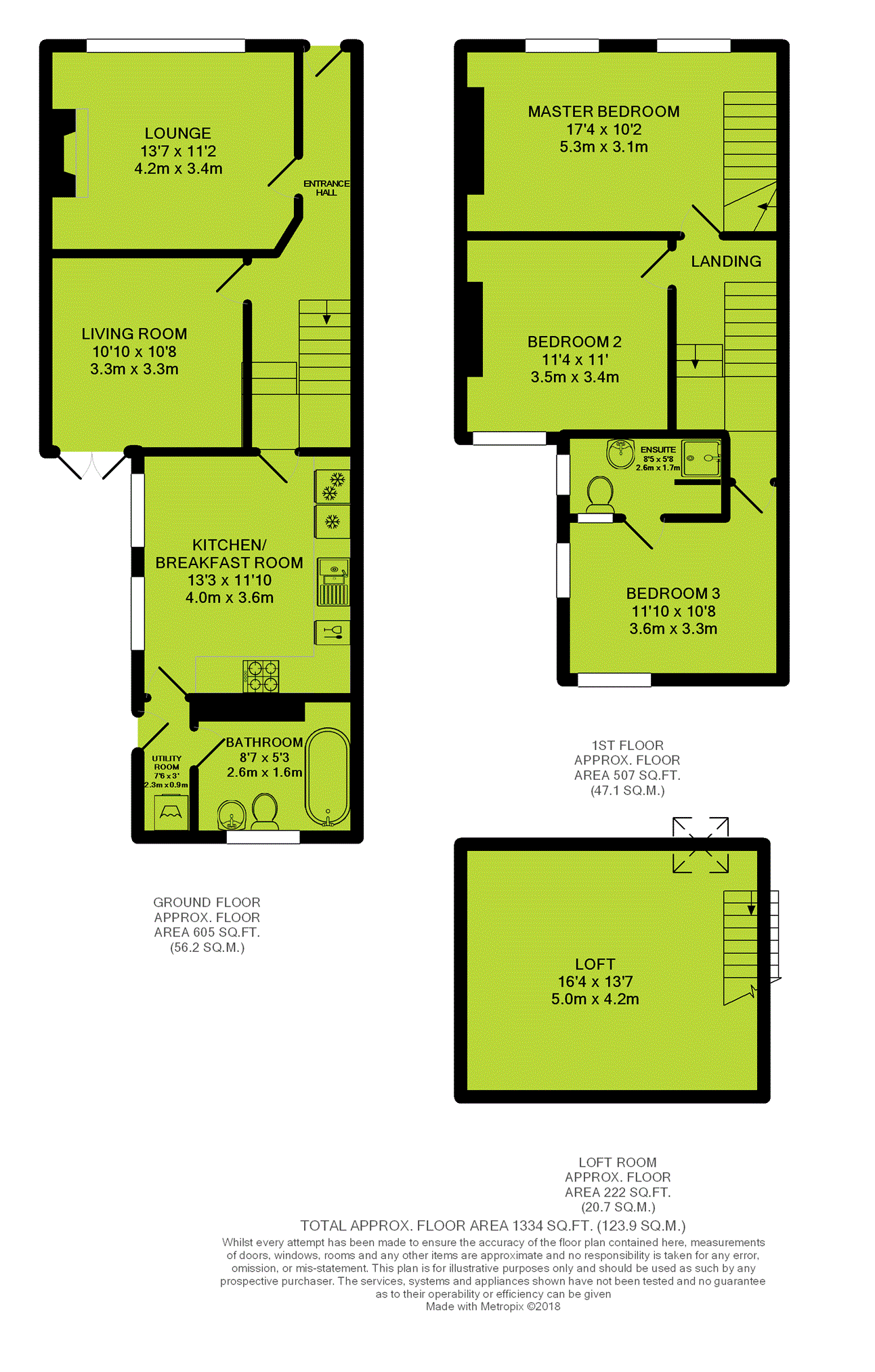3 Bedrooms Terraced house for sale in Trethomas, Caerphilly CF83 | £ 175,000
Overview
| Price: | £ 175,000 |
|---|---|
| Contract type: | For Sale |
| Type: | Terraced house |
| County: | Caerphilly |
| Town: | Caerphilly |
| Postcode: | CF83 |
| Address: | Trethomas, Caerphilly CF83 |
| Bathrooms: | 1 |
| Bedrooms: | 3 |
Property Description
We have pleasure in offering for sale a large three bedroom property with a loft and Double garage.EPC rating E
*Entrance Hallway*Front lounge with feature fireplace*Living room*Large fitted kitchen/breakfast area*Utility *Downstairs bathroom*Large Master Bedroom*Two further bedrooms*En suite shower with wc*Loft room*Forecourt*Rear Patio*Large Double garage*
We have pleasure in offering for sale a large three bedroom property with a loft and Double garage.
The accommodation comprises an entrance hallway with wood effect tiled flooring. There is a large front lounge with feature fireplace and wood effect flooring. There is a separate living room presently used as a sowing room with french doors to the rear and the original wood flooring.
The kitchen/Breakfast room is an excellent size with two windows to the right side. There are a numerous kitchen units with a light counter top and there is an inset sink, Gas hob and electric oven beneath, space for fridge and freezer along with space for dish washer with tiled flooring and ample space for breakfast area.
There is an utility area with space for washing machine and possibly space for tumble drier above.
There is a downstairs bathroom with bath, wash hand basin and wc.
Upstairs there is a stairway with a good size landing all fully carpeted.
Master bedroom is also an excellent size with two windows to the front, a feature fireplace, radiator and carpet.
The second bedroom is also a good size with window to the rear, and the original floor boards
There is a third bedroom to the rear with awindow to the rear and to the side, radiator and corpet. In addition there is an en suite with shower, wash hand basin and wc along with the combination boiler.
There is also a loft area with a sky light and it is carpeted.
To the front there is forecourt and to the rear there is an interlocking brick patio area giving access to a large double garage with doorway and window with an electric roller shutter rear door.
Viewing is a must
Entrance hallway - 20' x 5'11 Via a upvc front door with tiled wood effect flooring, radiator
Front lounge - 13'7" x 11'2" A good size lounge with large window to the front. Feature fireplace. Wood effect flooring, radiator and power points.
Living room - 10'8" x 10'10" A further good size room with french doors to the rear, it has wood flooring, radiator and power points.
Kitchen/breakfast room - 13'3" x 11'9" A sizeable room with two windows to the right and tiled flooring. Ample kitchen units with an inset sink, gas hob and extractor fan with an electric oven. Space for fridge freezer and dishwasher, radiator, power points.
Utility area - 7'6" x 3' A useful area with space for washing machine, tiled flooring and a side door leading to the rear.
Bathroom - 8'7" x 5'3" A bathroom with window to the rear, A bath with tiled surround, wc and wash hand basin. Tiled flooring. Radiator
Landing - 11' x 5'7" Fully carpeted,
Master bedroom - 17'4" x 10'2" A large bedroom with two windows to the front, feature fireplace, radiator, power points, fitted carpet.
Bedroom two - 11'4" x 11' Sizeable second bedroom with window to the rear, original wooden flooring, power points.
Bedroom three - 10'8" x 8'9"A well presented third bedroom with windows to the side and rear, fitted carpet, radiator and power points
Ensuite shower - 8'5" x 5'8" A shower cubicle with w.C and wash hand basin, gas combination boiler is situated in the ensuite. Cushion flooring, radiator
Loft room - 16'4" x 13'7" Velux window, fitted carpet, power points
Outside to the front there is a forecourt, and to the rear interlocking blocks. Large double garage 18 x 18'1" with doorway and window and an electric roller shutter rear door
Consumer Protection from Unfair Trading Regulations 2008.
The Agent has not tested any apparatus, equipment, fixtures and fittings or services and so cannot verify that they are in working order or fit for the purpose. A Buyer is advised to obtain verification from their Solicitor or Surveyor. References to the Tenure of a Property are based on information supplied by the Seller. The Agent has not had sight of the title documents. A Buyer is advised to obtain verification from their Solicitor. Items shown in photographs are not included unless specifically mentioned within the sales particulars. They may however be available by separate negotiation. Buyers must check the availability of any property and make an appointment to view before embarking on any journey to see a property.
Property Location
Similar Properties
Terraced house For Sale Caerphilly Terraced house For Sale CF83 Caerphilly new homes for sale CF83 new homes for sale Flats for sale Caerphilly Flats To Rent Caerphilly Flats for sale CF83 Flats to Rent CF83 Caerphilly estate agents CF83 estate agents



.png)











