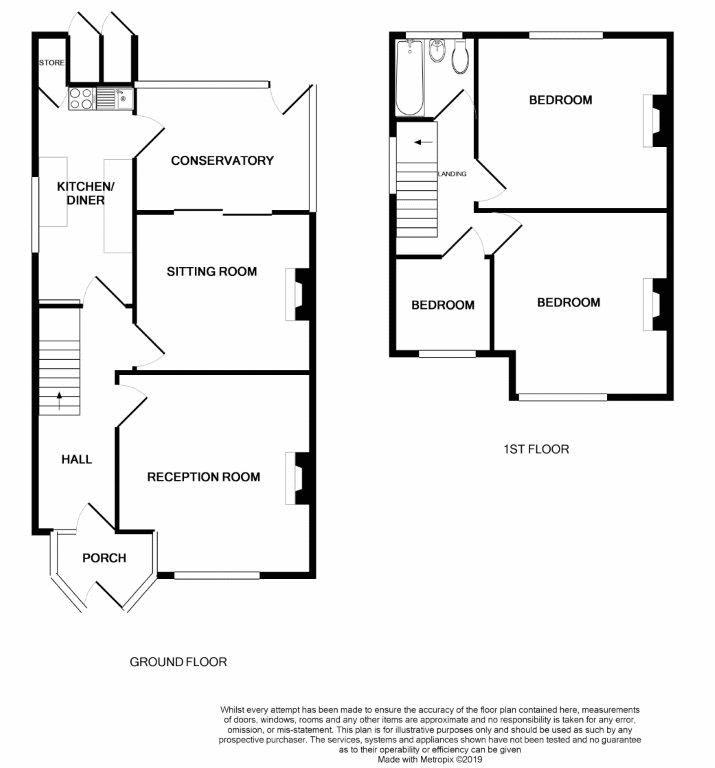3 Bedrooms Terraced house for sale in Trinity Street, Barry CF62 | £ 155,000
Overview
| Price: | £ 155,000 |
|---|---|
| Contract type: | For Sale |
| Type: | Terraced house |
| County: | Vale of Glamorgan, The |
| Town: | Barry |
| Postcode: | CF62 |
| Address: | Trinity Street, Barry CF62 |
| Bathrooms: | 1 |
| Bedrooms: | 3 |
Property Description
This traditional end of terrace is situated in Barry's West End and is offered for sale with no ongoing chain. The property will need some modernising whilst benefiting from original parquet floor throughout the ground floor under the current carpets.
Accommodation comprises of entrance porch, hallway, living room and separate dining room, kitchen with pantry and a conservatory. To the first floor there are 3 bedrooms and a bathroom with shower. The property has some electric heating, has uPVC windows and doors throughout and the additional benefit of a low maintenance rear garden, offering Channel views, along with a detached garage at the rear. An ideal investment or first time buy!
Ground Floor
Entrance Porch
Accessed via uPVC door with matching side panels. Carpeted porch. Light. Wooden door leads to hallway.
Hallway
Carpeted and with access to living room, dining room and kitchen. Stairs to first floor. Picture rail. Wall mounted electric heater. Under stir recess with coat hooks and fuse box.
Living Room (12' 2'' x 11' 7'' (3.71m x 3.53m))
A carpeted front aspect living room with picture rail detail. Gas fire set onto ceramic tiled hearth and surround.
Dining Room (12' 2'' x 11' 1'' (3.71m x 3.38m))
A rear aspect dining room or second reception room with which is carpeted and has sliding doors to the conservatory. Picture rail. Gas fire matching the living room, set onto tiled back panel and hearth.
Kitchen (15' 4'' x 7' 11'' (4.67m x 2.41m))
In need of modernising, with a base level and eye level unit, stainless steel sink unit and drainer with mixer tap with splash back tiled areas. Stand alone gas hob and oven. Fridge, freezer, washing machine and other appliances can remain if required. Space for table and chairs. Part carpeted and part tiled floor. UPVC window to the side. Door to larder store. Door to conservatory.
Conservatory (9' 0'' x 7' 1'' (2.74m x 2.16m))
Glass roof and uPVC door to rear garden. Vinyl Floor. Lighting and power.
First Floor
Landing
Carpeted with loft access and doors to three bedrooms and bathroom. Picture rail. UPVC opaque window to side.
Bedroom One (12' 2'' x 12' 0'' (3.71m x 3.65m))
Carpeted rear aspect bedroom with uPVC windows offering views across the Channel. Built in cupboards. Picture rail.
Bedroom Two (12' 2'' x 12' 2'' (3.71m x 3.71m))
Carpeted double bedroom with front aspect uPVC window, Picture rail. Plenty of space for wardrobes.
Bedroom Three (7' 0'' x 6' 3'' (2.13m x 1.90m))
Carpeted bedroom with picture rail and front aspect window
Bathroom (5' 11'' x 5' 9'' (1.80m x 1.75m))
With panelled bath, pedestal wash hand basin and close coupled WC. Electric shower over bath. Fully tiled walls. Window to the rear. Electric wall mounted heater. Coved ceiling.
Outside
Front
Low maintenance forecourt area enclosed by brick wall with wrought iron edging
Rear Garden
With an initial elevated paved area, this South Westerly garden offers Channel views and a garden of low maintenance. Outside store buildings and access to the detached garage with rear lane access.
Garage
Up and over door.
Property Location
Similar Properties
Terraced house For Sale Barry Terraced house For Sale CF62 Barry new homes for sale CF62 new homes for sale Flats for sale Barry Flats To Rent Barry Flats for sale CF62 Flats to Rent CF62 Barry estate agents CF62 estate agents



.png)











