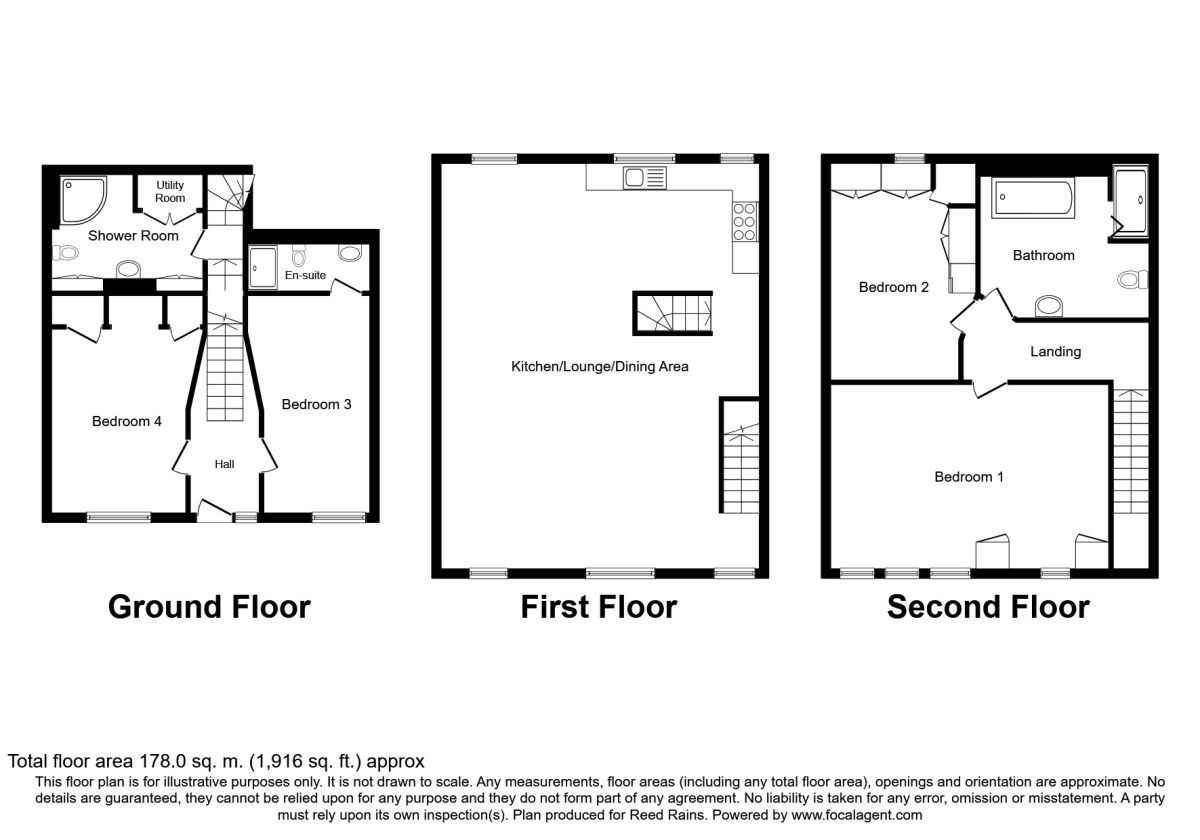4 Bedrooms Terraced house for sale in Troy Road, Morley, Leeds LS27 | £ 289,950
Overview
| Price: | £ 289,950 |
|---|---|
| Contract type: | For Sale |
| Type: | Terraced house |
| County: | West Yorkshire |
| Town: | Leeds |
| Postcode: | LS27 |
| Address: | Troy Road, Morley, Leeds LS27 |
| Bathrooms: | 3 |
| Bedrooms: | 4 |
Property Description
*** A rare opportunity to buy this deceptively spacious mews property with four double bedrooms and three bathrooms *** Forming part of the impressive conversion of a former chapel close to Morley Town Centre *** For Sale with vacant possession and no onward chain *** EPC Grade C.
Directions
From Reeds Rains Morley turn left onto Queen Street, then immediately right onto Peel Street. Turn left onto Commercial Street and proceed along the street, then right onto Zoar Street. Drop down the hill to where Zoar Street meets Troy Road. Turn right onto Zoar Street and the property is located on the left hand side identified by the Reeds Rains For Sale board.
Property Details
This sympathetic conversion has included a high standard of contemporary fixtures and fittings whilst also retaining many of the original features and character. The accommodation on offer briefly comprises; To the lower ground floor - Entrance hall, two double bedrooms and en-suite shower room plus additional shower room/utility room. To the ground floor is a huge open plan kitchen/dining/living room. To the first floor are two further double bedrooms and house bathroom with a four piece suite. Due to its elevated position there are open aspect views from the windows to the front of the property looking across to Scatcherd Park. Located within close proximity Morley Town centre and a wide range of local amenities, schools and transport links.
Lower Ground Floor
Entrance Hall
Front facing exterior door. Modern central heating radiator. Feature staircase rising to the upper floor accommodation and providing access to crawl-in storage area.
Bedroom 3 (4.89m x 2.58m)
Double bedroom with wood flooring, central heating radiator, recessed spotlights and front facing double glazed sash window.
En-Suite Shower Room (1.40m x 2.73m)
Fitted white suite comprising low flush WC, wash basin and large shower cubicle. Tiled walls and heated towel rail.
Bedroom 4 (2.97m x 3.95m)
Another double bedroom with fitted pull-out bed, wood flooring, central heating radiator, recessed spotlights, loft access hatch and front facing double glazed sash window.
Shower Room And Utility Room (2.29m x 3.06m)
Accessed from a half landing between floors. Fitted white suite comprising low flush WC, pedestal wash basin and shower cubicle with mixer shower. Tiled floor and walls. Modern central heating radiator. Concealed utility area with space and plumbing for a washing machine.
Lounge (6.08m x 7.14m)
This really is the highlight of this home. A huge open plan space with several double glazed sash windows offering open aspect views, wood flooring, feature open fireplace, recessed spotlight and stairs to the first floor accommodation. Open access to the dining room and kitchen areas.
Kitchen And Dining Area (6.08m x 7.14m)
Two open plan spacious areas. The kitchen is fitted with a stylish range of wall and base units and integral appliances including dishwasher and fridge/freezer. Extensive work surfaces incorporating a sink and drainer unit. Gas range oven with extractor hood over. Part wood/part tiled flooring. Four integrated ceiling speakers (2 in the kitchen area and two in the dining area). Modern central heating radiator, recessed spotlights and large double glazed sash windows that flood the room with natural light.
Landing
Central heating radiator, wood flooring and doors to all first floor rooms.
Bedroom 1 (3.88m x 5.72m)
A spacious double bedroom having multiple skylight windows, fitted wardrobes and a modern central heating radiator.
Bathroom (3.41m x 3.55m)
A spacious house bathroom fitted with a four piece white suite comprising low flush WC, pedestal wash basin, double Jacuzzi bath and large shower cubicle. Tiled floor and walls. Heated towel rail. Recessed spotlights and skylight window.
Bedroom 2 (4.08m x 2.63m)
A fourth double bedroom having a range of fitted wardrobes and cupboards, wood flooring, skylight window and modern central heating radiator.
Exterior
The entrance door to the property is located via a access gate and down some steps that bring you to the front of the property. There is a paved terrace to the front of the property with a westerly aspect making it an ideal position for catching the afternoon sunshine.
Important note to purchasers:
We endeavour to make our sales particulars accurate and reliable, however, they do not constitute or form part of an offer or any contract and none is to be relied upon as statements of representation or fact. Any services, systems and appliances listed in this specification have not been tested by us and no guarantee as to their operating ability or efficiency is given. All measurements have been taken as a guide to prospective buyers only, and are not precise. Please be advised that some of the particulars may be awaiting vendor approval. If you require clarification or further information on any points, please contact us, especially if you are traveling some distance to view. Fixtures and fittings other than those mentioned are to be agreed with the seller.
/8
Property Location
Similar Properties
Terraced house For Sale Leeds Terraced house For Sale LS27 Leeds new homes for sale LS27 new homes for sale Flats for sale Leeds Flats To Rent Leeds Flats for sale LS27 Flats to Rent LS27 Leeds estate agents LS27 estate agents



.png)











