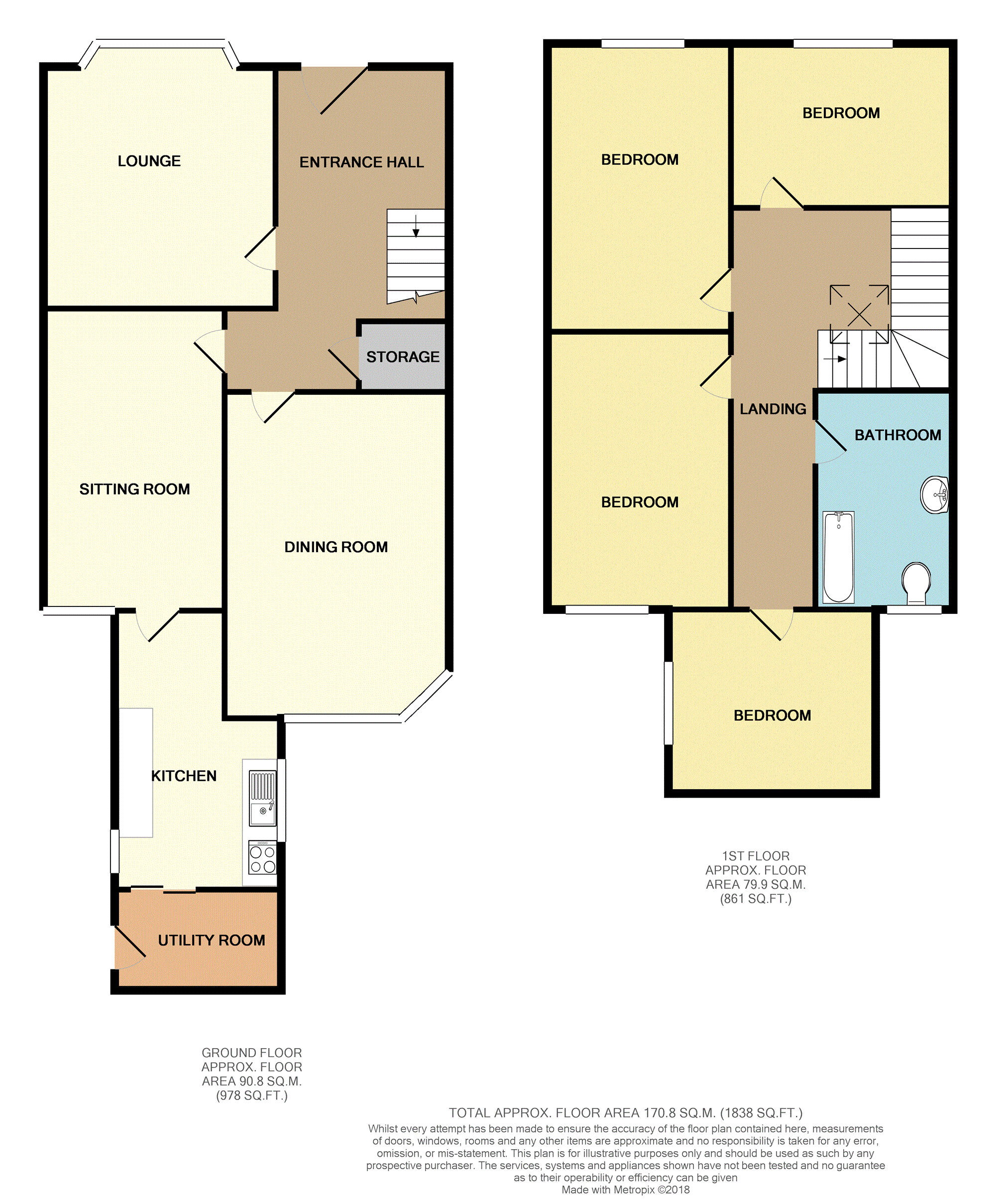4 Bedrooms Terraced house for sale in Tudor Avenue, Bolton BL1 | £ 180,000
Overview
| Price: | £ 180,000 |
|---|---|
| Contract type: | For Sale |
| Type: | Terraced house |
| County: | Greater Manchester |
| Town: | Bolton |
| Postcode: | BL1 |
| Address: | Tudor Avenue, Bolton BL1 |
| Bathrooms: | 1 |
| Bedrooms: | 4 |
Property Description
*** very rare to the market***
On offer is a fantastic opportunity to acquire a traditional mid terraced property in the heart of Heaton in a popular area off Tudor Avenue a stones throw away from bolton's most popular school Bolton School.
The property briefly comprises of an entrance hallway three reception rooms kitchen and to the first floor there is a family bathroom and four bedrooms. Externally there are gardens to the front and rear and there is a driveway and carport to the rear of the property.
The property further benefits from original sash windows gas central heating and has the oppor
Entrance Hallway
17'8'' x 6'0''
Entrance door, Stairs leading to the first floor, radiator and coved ceiling, under-stairs storage cupboard.
Lounge
13'11 x 13'11
Single glazed bay window to the front aspect, radiator picture rail brick built open log fire with a raised hearth.
Sitting Room
16'4 x 10'5
Single glazed window to the rear aspect, single radiator, built in cupboards and picture rail.
Dining Room
13'9 x 9'6
Single glazed bay window to rear aspect, single radiator, feature coal effect gas fire, picture rail.
Kitchen
13'6 x 8'5
Two single glazed windows to the side aspect, tiled floor, selection of wall and base units complimented by work surfaces, single sink mixer tap, four hob gas cooker and built in oven, door leading to utility.
Utility Room
8'3 x 5'0
Door leading to the rear garden, wash point, dry point, mounted boiler.
Landing
Picture rail and loft access.
Bedroom One
14'1 x 10'7
Single glazed window to the front aspect, single radiator, feature fireplace.
Bedroom Two
13'10 x 10'5
Single glazed window to front aspect, single radiator, picture rail and feature fire place.
Bedroom Three
10'7 x 9'6
Single glazed window the front aspect, single radiator, picture rail and built in shelves.
Bedroom Four
13'7 x 8'9
Single glazed window to rear aspect, single radiator and picture rail.
Family Bathroom
10'7 x 6'6
Single glazed window to rear aspect, Three piece suite comprising of a panelled bath with shower over, wash hand basin, low level wc, airing cupboard, splash tiled and single radiator.
Gardens
Outhouse and a further outhouse with storage. Then stepping round to a garden which is mainly laid to lawn.
Car port with driveway and double doors providing off road parking.
Property Location
Similar Properties
Terraced house For Sale Bolton Terraced house For Sale BL1 Bolton new homes for sale BL1 new homes for sale Flats for sale Bolton Flats To Rent Bolton Flats for sale BL1 Flats to Rent BL1 Bolton estate agents BL1 estate agents



.png)










