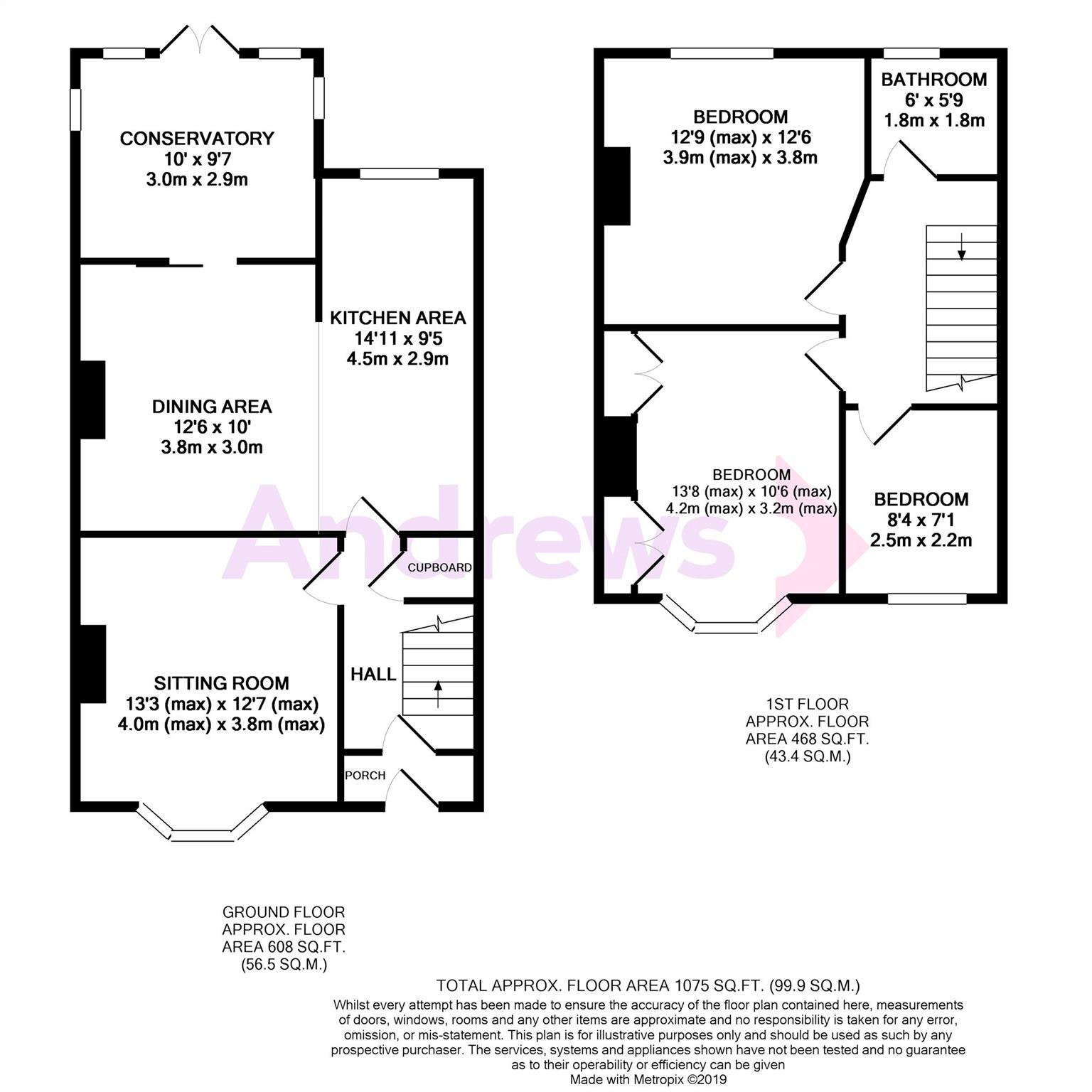3 Bedrooms Terraced house for sale in Tuffley Road, Bristol BS10 | £ 415,000
Overview
| Price: | £ 415,000 |
|---|---|
| Contract type: | For Sale |
| Type: | Terraced house |
| County: | Bristol |
| Town: | Bristol |
| Postcode: | BS10 |
| Address: | Tuffley Road, Bristol BS10 |
| Bathrooms: | 1 |
| Bedrooms: | 3 |
Property Description
This is an attractively presented three bedroom terraced family home lovingly well maintained by its current owners. On entering the property through the porch, there is a lovely spacious hallway with wooden floors extending to the rear. The sitting room contains a characterful bay window and fireplace which are features indicative of houses this age. To the rear of the property is a fantastic open plan kitchen/diner which offers the perfect space for entertaining guests. Leading from the dining area is a bright conservatory with doors leading to the rear garden. On the first floor there are three bedrooms and stylish family bathroom. Externally the property benefits from a wonderful rear garden with summer house and decking area. There is two car off street parking across the front. Residents on Tuffley Road benefit from being within a mile of local schools, amenities and Southmead Hospital. This family home stunningly combines charming character, delightful presentation and sought after location - this is not one to miss.
Porch
Internal light.
Entrance Hall
Staircase with cupboard under, picture rails, stripped wooden floor boards.
Lounge (4.04m into bay x 3.84m)
Double glazed bay window, tiled fireplace, picture rails, radiator.
Dining Area (3.81m x 3.43m)
Stripped wooden floor boards, picture rails, tiled fireplace, radiator, sliding doors to conservatory.
Kitchen Area
Double glazed window, part tiled walls, single bowl inset sink unit, range of base and wall units, cupboards and drawers, wooden worktops. Plumbing for washing machine, plumbing for dishwasher, 6-ring hob, cooker point, space for fridge/freezer, stripped floor boards, coved ceiling.
Conservatory (3.05m x 2.92m)
Half glazed with French doors to garden, stripped floor boards.
Landing
Picture rails, loft access.
Bedroom One (4.17m into bay x 3.20m)
Double glazed bay window, built-in wardrobes and cupboards, picture rails, tiled fireplace, radiator.
Bedroom Two (3.89m max x 3.81m)
Double glazed window, picture rails, tiled fireplace, radiator.
Bedroom Three (2.54m x 2.16m)
Double glazed window, picture rails, radiator.
Bathroom (1.83m x 1.75m)
Double glazed frosted window, panelled bath with shower off taps, pedestal hand basin, low level w.C., part tiled walls, radiator.
Parking
Two parking spaces.
Rear Garden (6.10m x 18.29m)
Fences to sides and rear, lawn area, patio area, tap, external light, decking area, gated rear access. 17' x 11' workshop/outbuilding with sink, power, light and rear access.
Property Location
Similar Properties
Terraced house For Sale Bristol Terraced house For Sale BS10 Bristol new homes for sale BS10 new homes for sale Flats for sale Bristol Flats To Rent Bristol Flats for sale BS10 Flats to Rent BS10 Bristol estate agents BS10 estate agents



.png)











