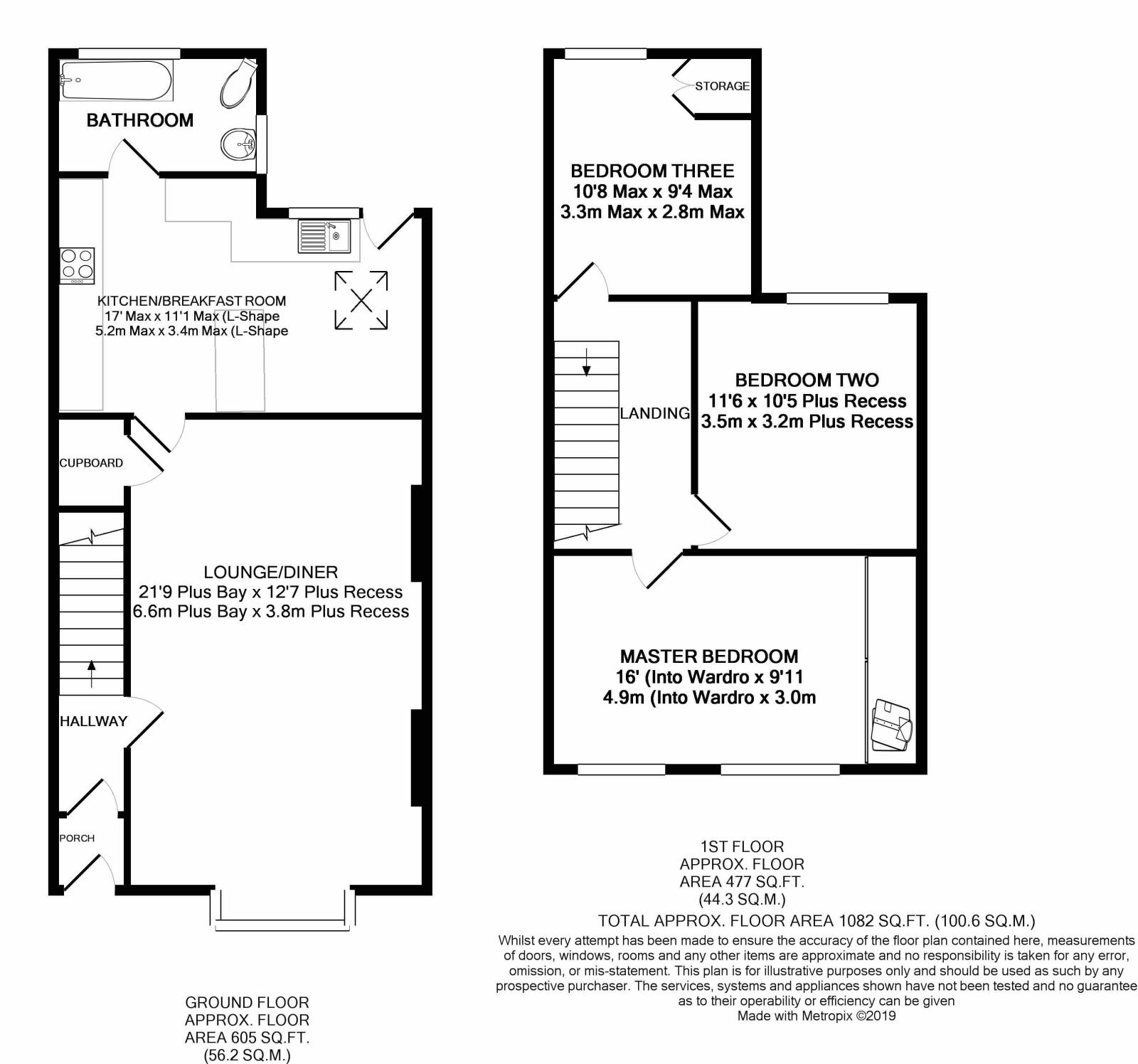3 Bedrooms Terraced house for sale in Turberville Road, Mount Pleasant, Porth, Rhondda Cynon Taff CF39 | £ 110,000
Overview
| Price: | £ 110,000 |
|---|---|
| Contract type: | For Sale |
| Type: | Terraced house |
| County: | Rhondda Cynon Taff |
| Town: | Porth |
| Postcode: | CF39 |
| Address: | Turberville Road, Mount Pleasant, Porth, Rhondda Cynon Taff CF39 |
| Bathrooms: | 1 |
| Bedrooms: | 3 |
Property Description
**no onward chain** James Douglas Sales and Lettings are delighted to market this spacious mid-terraced property situated in Mount Pleasant, Porth. With a spacious lounge-diner, kitchen-breakfast room, contemporary bathroom and three bedrooms, this property is perfect if you're looking for a property to update!
After entering through the front door you reach the entrance porch, with another door leading to the hallway. The hallway features flooring laid to laminate, stairs rising to the first floor and a door to the side leading to the lounge-diner. The lounge diner benefits from a light and airy feel, with flooring laid to laminate, under-stair storage cupboard, windows to the front and rear aspect (one bay). The lounge-diner also features a door to the rear, providing access to the kitchen-breakfast room.
The property features a fitted kitchen with matching wall and base units, including a space for an oven, stainless steel sink and drainer, tiled flooring, tiled splash backs a door and window to the rear, providing access to the rear garden and another door, providing further access to the bathroom. The bathroom offers a three piece suite finished in white, comprising; low level W/C, pedestal wash hand basin and panelled bath with shower over. The bathroom also features windows to the side and rear aspect, with fully tiled walls and flooring.
To the first floor, the landing features flooring laid to carpet and access to all bedrooms. Bedroom one is a double bedroom, which is located to the front of the property. This bedroom features fitted wardrobes, flooring laid to carpet and windows to the front aspect. Bedroom two is also a double bedroom, with a window to the rear aspect and flooring also laid to carpet. Bedroom three is a generously sized single bedroom, with a window to the rear aspect, fitted airing cupboard with wall mounted gas boiler and flooring laid to carpet.
Externally, the property offers a tiered low-maintenance front garden laid to patio with gated access. To the rear, a tiered garden laid to decking with gated rear access
Room Dimensions:
Entrance Porch
Entrance Hallway
Lounge-Diner: 3.84m (12'7'') Plus Recess x 6.63m (21'9'') Plus Bay
Kitchen-Breakfast Room: 5.18m (17'0'') Max x 3.63m (11'11'') Max
Bathroom
Landing
Bedroom One: 4.88m (16'0'') Into Wardrobe x 3.02m (9'11'')
Bedroom Two: 3.51m (11'6'') x 3.18m (10'5'') Into Recess
Bedroom Three: 3.25m (10'8'') Max x 2.84m (9'4'') Max
Rear Garden
Property Location
Similar Properties
Terraced house For Sale Porth Terraced house For Sale CF39 Porth new homes for sale CF39 new homes for sale Flats for sale Porth Flats To Rent Porth Flats for sale CF39 Flats to Rent CF39 Porth estate agents CF39 estate agents



.png)










