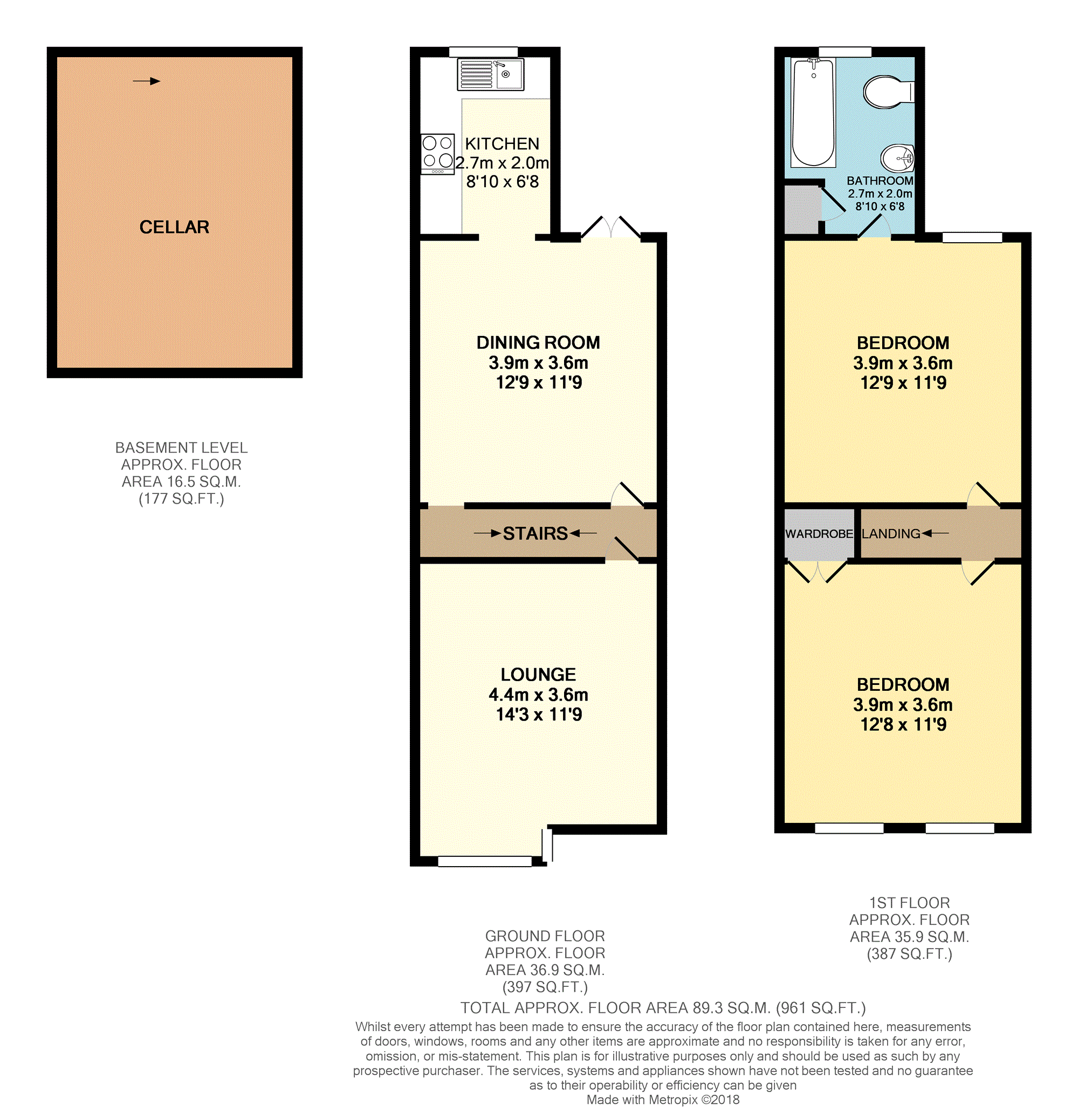2 Bedrooms Terraced house for sale in Turncroft Lane, Offerton, Stockport SK1 | £ 140,000
Overview
| Price: | £ 140,000 |
|---|---|
| Contract type: | For Sale |
| Type: | Terraced house |
| County: | Greater Manchester |
| Town: | Stockport |
| Postcode: | SK1 |
| Address: | Turncroft Lane, Offerton, Stockport SK1 |
| Bathrooms: | 1 |
| Bedrooms: | 2 |
Property Description
Attractively presented larger style period terrace occupying an elevated position close to transport links, town centre amenities and Woodbank Park. The spacious accommodation comprises of: Lounge with open fire, separate dining room with French doors onto the rear garden and open plan access to the kitchen, fitted kitchen with built in oven & hob, cellar with utility area, first floor landing, two double size bedrooms, and bathroom fitted with a white suite and attractive tiling. The accommodation is enhanced by uPVC double glazing and combi gas central heating. There are pleasant garden areas to the front and rear, the rear with a Southerly aspect.
The property is ideally located close to the many amenities in Stockport Town Centre and with Woodbank and Vernon Park at the end of the road. The parks connect with the River Goyt and footpaths take you through to Poise Brook or towards Bredbury. Stockport Train Station is less than a mile away and the motorway network is easily accessed.
Lounge
14'3 x 11'9 Max
Feature period style fire place with open hearth. Coving to ceiling. Door to dining room. UPVC double glazed window to front. Two central heating radiators.
Dining Room
12'9 x 11'9
uPVC double glazed French doors to garden. Open plan access to kitchen. Stairs to first floor accommodation. Central heating radiator.
Kitchen
8'10 x 6'8
Fitted units, work surfaces, sink unit and open shelving. Built in oven. Hob and extractor. Tiled floor surface. Feature lighting. Combi central heating / hot water boiler concealed within a wall unit. Ceiling spotlights. UPVC double glazed window to rear.
Cellar
Power points and lighting. Plumbing for washing machine.
First Floor Landing
Panelled doors to bedrooms.
Bedroom One
12'8 x 11'9
Built in wardrobe. Two uPVC double glazed windows to front.
Bedroom Two
12'9 x 11'9
Panelled door to bathroom. UPVC double glazed window to rear.
Bathroom
6'8 x 8'10
Bath with shower and screen, basin and WC suite. Tiled wall and floor surfaces. Extractor fan. Ceiling spotlights. Built in storage cupboard. Towel rail radiator. UPVC double glazed window to rear.
Gardens
Tiered front garden area with planting.
Rear garden with decorative gravel, herb garden and decking. Gate to access passageway.
Property Location
Similar Properties
Terraced house For Sale Stockport Terraced house For Sale SK1 Stockport new homes for sale SK1 new homes for sale Flats for sale Stockport Flats To Rent Stockport Flats for sale SK1 Flats to Rent SK1 Stockport estate agents SK1 estate agents



.png)











