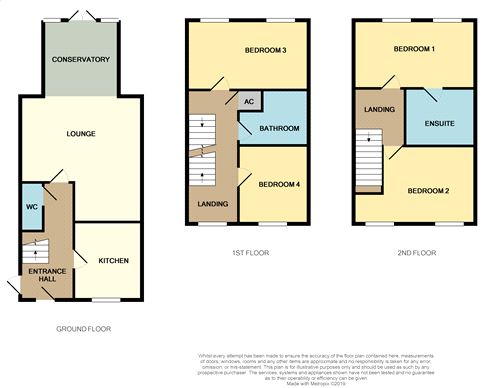4 Bedrooms Terraced house for sale in Turners Court, Wootton, Northampton NN4 | £ 275,000
Overview
| Price: | £ 275,000 |
|---|---|
| Contract type: | For Sale |
| Type: | Terraced house |
| County: | Northamptonshire |
| Town: | Northampton |
| Postcode: | NN4 |
| Address: | Turners Court, Wootton, Northampton NN4 |
| Bathrooms: | 0 |
| Bedrooms: | 4 |
Property Description
Key features:
- Three Story Town House
- Four Bedrooms
- Conservatory
- Refitted Kitchen
- No Onward Chain
- En-Suite
- Garage and Off Road Parking
- Energy Efficiency Rating: C
Main Description
This three story town house in the popular residential location of Wootton Fields is offered for sale with no onward chain. Accommodation comprises entrance hall, cloakroom, kitchen, sitting room and conservatory to the ground floor. There are two bedrooms and a bathroom on the first floor. The second floor comprises of two bedrooms and en-suite. Externally there are front and rear gardens, garage with off road parking. The property also benefits from gas central heating and UPVC double glazing.
Ground Floor
Entrance Hall
Stairs rising to first floor. Doors to cloakroom, kitchen and sitting room.
Cloakroom
Wall mounted corner sink unit. Low level WC. Single panel radiator.
Sitting Room
15' 9" x 15' 1" (4.80m x 4.60m) Two single panel radiators. Open plan to conservatory.
Conservatory
9' 2" x 9' 2" (2.80m x 2.80m) UPVC double glazed double doors to rear elevation. Electric heater.
Kitchen
9' 6" x 8' 6" (2.90m x 2.60m) UPVC double glazed window to front elevation. Cupboard housing boiler. A range of wall and base mounted units with worktop over. One and half bowl sink and drainer unit with mixer tap over. Integrated oven, hob and extractor. Space for washing machine, dishwasher and fridge/freezer. Tiled floor. Tiled splashbacks. Single panel radiator.
First Floor
First Floor Landing
Doors to bedrooms, bathroom and airing cupboard. Single panel radiator. Stairs rising to second floor.
Bedroom Two
15' 1" x 8' 6" (4.60m x 2.60m) Two UPVC double glazed windows to rear elevation. Single panel radiator.
Bathroom
Three piece suite comprising panel bath with shower attachment, low level WC and pedestal hand wash basin. Tiled splashbacks. Single panel radiator.
Bathroom Three
9' 6" x 8' 6" (2.90m x 2.60m) UPVC double glazed window to front elevation. Single panel radiator.
Second Floor
Second Floor Landing
Doors to bedrooms. Single panel radiator.
Bedroom One
15' 1" x 10' (4.60m x 3.06m) Two UPVC double glazed windows to rear elevation. Single panel radiator. Door to en-suite.
En-Suite
Low level WC, double shower cubicle and pedestal hand wash basin. Single panel radiator.
Bedroom Four
11' 6" x 9' 9" (3.50m x 2.97m) UPVC double glazed window to front elevation. Single panel radiator.
Externally
Garage
Single garage in a block of two with up and over door. Driveway parking in front of the garage.
Property Location
Similar Properties
Terraced house For Sale Northampton Terraced house For Sale NN4 Northampton new homes for sale NN4 new homes for sale Flats for sale Northampton Flats To Rent Northampton Flats for sale NN4 Flats to Rent NN4 Northampton estate agents NN4 estate agents



.png)











