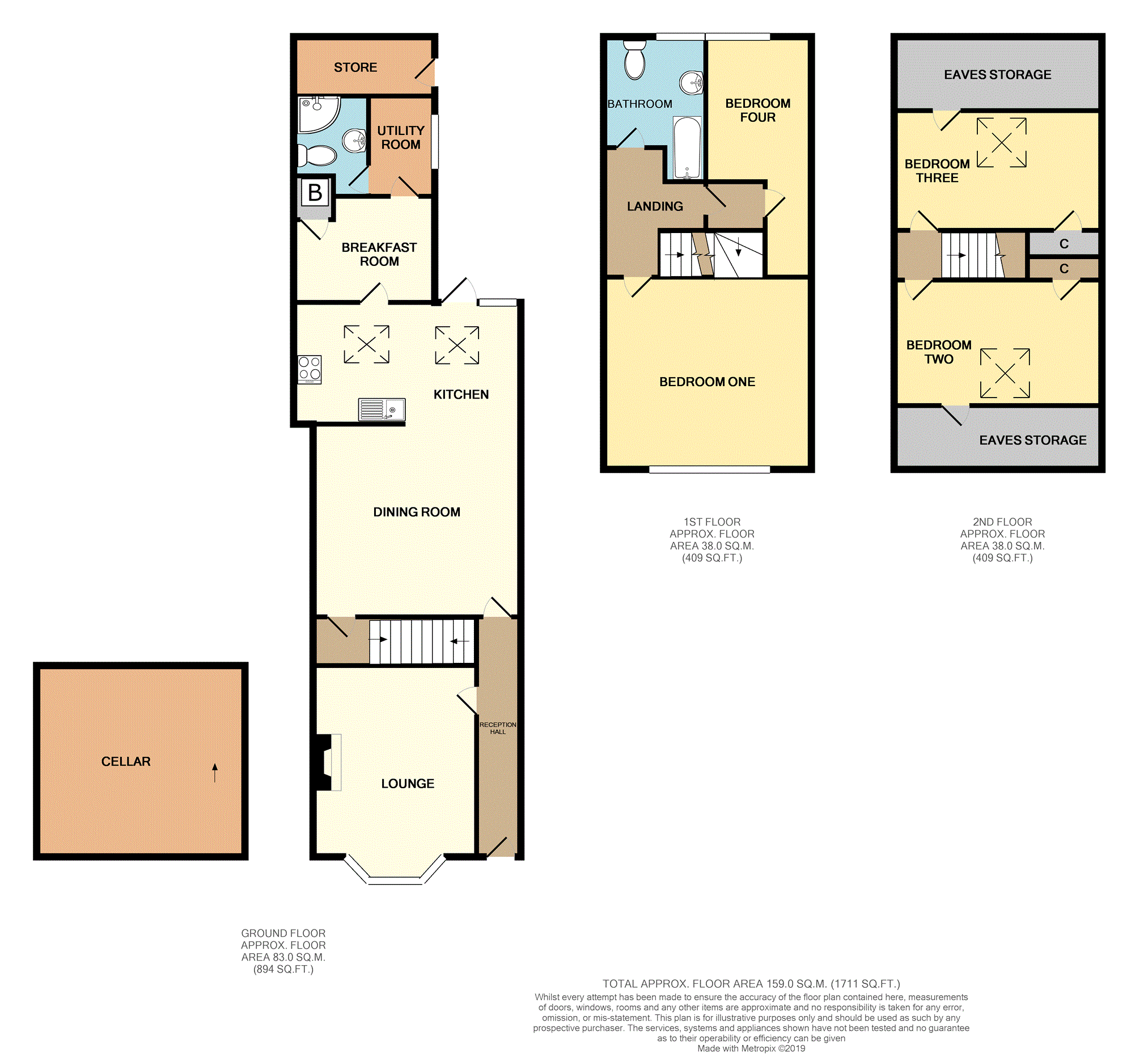4 Bedrooms Terraced house for sale in Two Gates, Halesowen B63 | £ 150,000
Overview
| Price: | £ 150,000 |
|---|---|
| Contract type: | For Sale |
| Type: | Terraced house |
| County: | West Midlands |
| Town: | Halesowen |
| Postcode: | B63 |
| Address: | Two Gates, Halesowen B63 |
| Bathrooms: | 2 |
| Bedrooms: | 4 |
Property Description
**for sale with no onward chain** A deceptively spacious traditional three storey 4 bedroom terraced house, ideal for a young and growing family, situated in an elevated position with superb far reaching 180 degree views from the front and having the benefit of rear parking.
The property is well placed for good local schools, shops and all other amenities having excellent accommodation comprising long reception hall, lounge, large open plan dining room, cellar, fitted kitchen, separate breakfast room, utility room, downstairs shower room, 4 bedrooms, separate family bathroom. There is gas central heating and double glazing.
Externally there is a long rear garden with decked terrace and at the far end is the rear parking accessed from a shared approach behind the row of terraced houses. **book A viewing via purplebricks 24/7.Com**
Reception Hall
16'2" in length
A long reception hall approached via a double glazed front entrance door. Having ceiling spotlights, stairs to first floor, smoke alarm to ceiling, doors to lounge and dining room.
Lounge
12'11" X 11'
With double glazed bay window to front, ceiling light point, tv and telephone points, fireplace surround and hearth, radiator.
Dining Room
14'3" X 13'
A large open plan dining room having radiator, ceiling spotlights, wide opening to the kitchen, door and steps down to the cellar.
Cellar
A good size with electric light.
Kitchen
15'4" X 8'2"
Comprising a matching range of wall and base cupboards, one separate 3 drawer stack, worktops, sink unit with mixer tap, built in electric oven, 4 ring gas hob and extractor canopy over, tiled splash backs, double glazed window to rear, vinyl floor covering, ceiling spotlights, 2 skylights, separate double glazed door leading out to the rear garden. A further door opens to the breakfast room.
Breakfast Room
9'6" X 7'2"
With double glazed window to side, vinyl floor covering, cupboard housing combination gas fired boiler, strip light to ceiling.
Utility Room
6'9" X 4'3"
With double glazed window to side, worktop, plumbing and space for washing machine, ceiling light point, vinyl floor covering, door to down stairs shower room.
Downstairs Shower
Comprising corner tiled shower cubicle, low level wc, wash hand basing with mixer tap and tiled splash back behind, vinyl floor covering, ceiling light point, extractor fan.
First Floor Landing
With ceiling spotlights, smoke alarm to ceiling, doors to bedroom one, family bathroom and to a further landing area which gives access to bedroom four and the staircase up to the second floor landing.
Bedroom One
14'5" X 13'
With double glazed window to front, radiator, ceiling light point.
Family Bathroom
Having white suite comprising panelled bath with shower over and glazed screen, pedestal wash hand basin with mixer tap, low level wc, tiled splash backs, radiator, obscure double glazed window to rear, vinyl floor covering, ceiling light point.
Bedroom Four
9'10" X 7'
An L shaped bedroom with double glazed window to rear, ceiling spotlights, radiator.
Second Floor Landing
With ceiling light point, doors to bedroom two and three.
Bedroom Two
14' X 8'5"
With radiator, eaves storage space, built in cupboard, ceiling light point, double glazed velux roof light.
Bedroom Three
14' X 8'1"
With radiator, built In cupboard, double glazed velux roof light, ceiling light point, eaves storage space.
Front
The property is elevated from the road behind a retaining brick wall with gate and steps up to the front entrance.
Garden Store
9'8" X 4'
A useful garden store adjoining the rear of the property.
Rear Garden
An enclosed rear garden with areas of lawn, pathways, raised decked terrace and potential childrens play area.
At the far end is gravelled hardstanding approached via double wooden gates providing off road parking and being accessed from a shared approach behind the row of terraced houses.
Off Road Parking
At the far end of the rear garden is gravelled hardstanding approached via double wooden gates providing off road parking and being accessed from a shared approach behind the row of terraced houses.
Property Location
Similar Properties
Terraced house For Sale Halesowen Terraced house For Sale B63 Halesowen new homes for sale B63 new homes for sale Flats for sale Halesowen Flats To Rent Halesowen Flats for sale B63 Flats to Rent B63 Halesowen estate agents B63 estate agents



.png)





