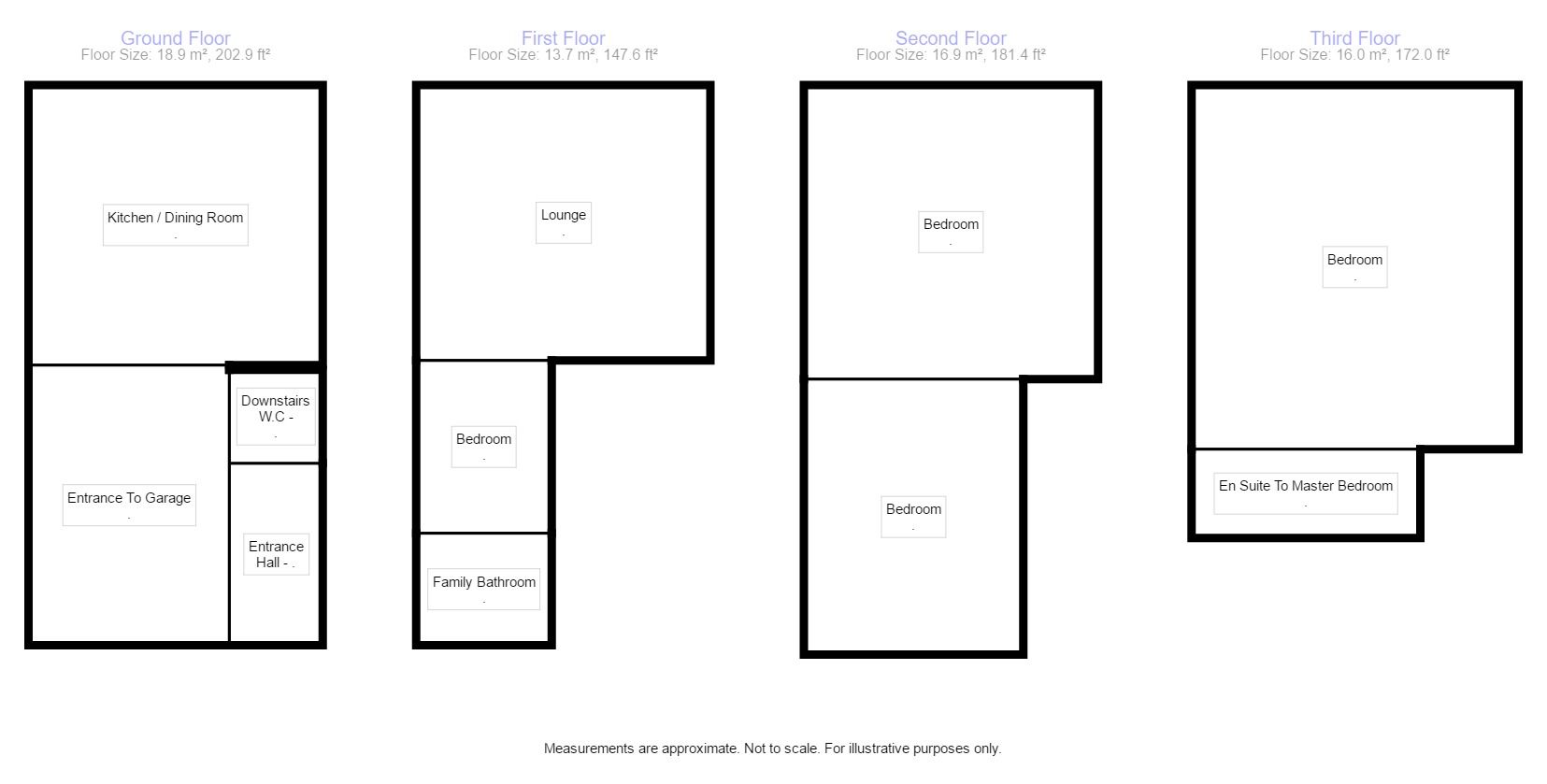4 Bedrooms Terraced house for sale in Two Gates Way, Shafton, Barnsley S72 | £ 164,950
Overview
| Price: | £ 164,950 |
|---|---|
| Contract type: | For Sale |
| Type: | Terraced house |
| County: | South Yorkshire |
| Town: | Barnsley |
| Postcode: | S72 |
| Address: | Two Gates Way, Shafton, Barnsley S72 |
| Bathrooms: | 2 |
| Bedrooms: | 4 |
Property Description
Immaculate property in shafton. Offered for sale is this four bedroom property with garage. The property briefly comprises of an entrance hall, downstairs w.C, entrance to garage, an immaculate kitchen/dining room with integral units and patio doors to rear, to the first floor landing is a lounge with a feature fireplace, bathroom with a three piece suite in white and further bedroom. To the second floor are three bedrooms and en suite to master bedroom. To the front of the property is a driveway leading to the garage and to the rear of the property is a lawned fully enclosed garden. EPC awaited.
Location
The property is located approximately 6 miles north east of Barnsley. Shafton itself offers a range of local amenities and access to the Dorothy Hyman Sports Stadium offering a range of sporting activities. The Welfare Park is near to the village centre. Along Barnsley and Pontefract Roads, there are a range of shops, banks and building societies. Barnsley Business and Innovation Centre is also nearby. There are transport links to the A1 through the Dearne Valley and onto the M1/A1 motorway networks.
Our View
Set off shot from the main development is this extremely well presented family home. The ground floor boasts a spacious kitchen diner with French doors directly onto the rear garden. The fitted kitchen also has ample space for a table. There are three spacious double bedrooms and a further single bedroom. The front drive provides off street parking for vehicles and access to the integral garage which in turn has a door to the entrance hall of the house. Internal inspection is recommended.
Entrance Hall
Downstairs WC
Entrance To Garage
Kitchen / Dining Room (5.02m x 5.29m)
First Floor Landing
Lounge (3.9m x 5.0m)
Bedroom (3.95m x 2.96m)
Bedroom (2nd) (1.99m x 2.02m)
Bedroom (3rd) (3.14m x 2.92m)
Bedroom (4th) (4.43m x 3.49m)
En-Suite To Master Bedroom
Family Bathroom
Driveway
Garden To Rear
Important note to purchasers:
We endeavour to make our sales particulars accurate and reliable, however, they do not constitute or form part of an offer or any contract and none is to be relied upon as statements of representation or fact. Any services, systems and appliances listed in this specification have not been tested by us and no guarantee as to their operating ability or efficiency is given. All measurements have been taken as a guide to prospective buyers only, and are not precise. Please be advised that some of the particulars may be awaiting vendor approval. If you require clarification or further information on any points, please contact us, especially if you are traveling some distance to view. Fixtures and fittings other than those mentioned are to be agreed with the seller.
/3
Property Location
Similar Properties
Terraced house For Sale Barnsley Terraced house For Sale S72 Barnsley new homes for sale S72 new homes for sale Flats for sale Barnsley Flats To Rent Barnsley Flats for sale S72 Flats to Rent S72 Barnsley estate agents S72 estate agents



.png)











