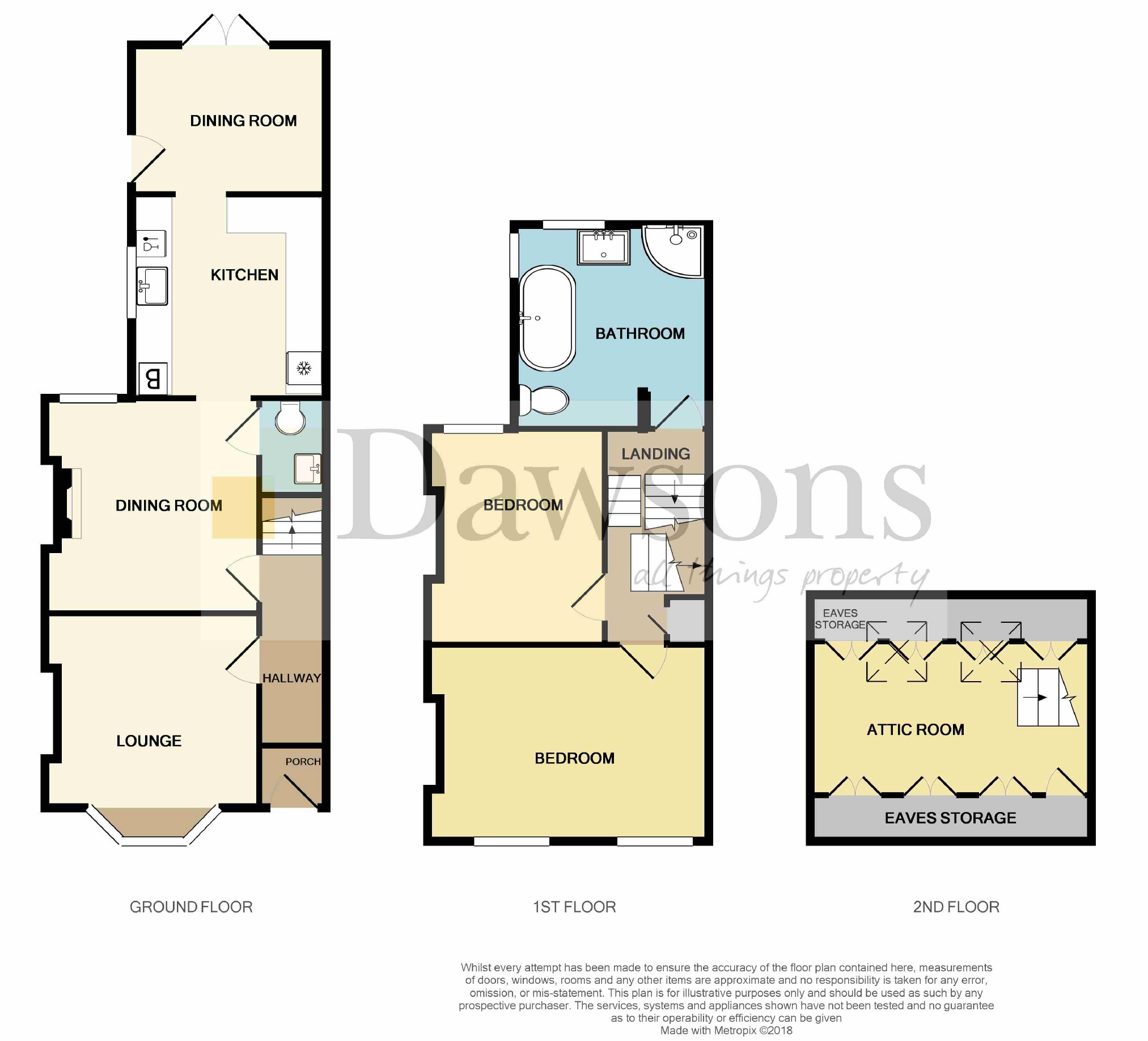2 Bedrooms Terraced house for sale in Tycoch Road, Swansea SA2 | £ 169,950
Overview
| Price: | £ 169,950 |
|---|---|
| Contract type: | For Sale |
| Type: | Terraced house |
| County: | Swansea |
| Town: | Swansea |
| Postcode: | SA2 |
| Address: | Tycoch Road, Swansea SA2 |
| Bathrooms: | 2 |
| Bedrooms: | 2 |
Property Description
A superb opportunity to purchase this surprisingly spacious traditional mid terrace property which has been extended offering ample living space throughout. Boasting quality fixtures & fittings this lovely home comprises to the ground floor entrance porch, lounge, sitting room, cloakroom, a stylish fitted kitchen with integrated appliances & granite worktops & a dining room with french doors leading out to garden. The f/f enjoys two double bedrooms, a sizeable modern family bath/shower room & a staircase leading up to a useable attic room with velux windows offering partial far reaching Sea views over Mumbles Head. Benefits include Upvc d/g, gas c/h, attractive traditional features, ample built in storage space, low maintenance front garden & an enclosed landscaped rear garden with patio seating areas & sizeable storage shed with electrics. Within walking distance of local shops & amenities at Tycoch square. Within easy access of Sketty, Singleton hospital, Swansea Uni & the Sea Front. Within Sketty & Olchfa school catchment areas. An ideal first time buy or downsize property with no upward chain involved. Internal viewing essential to appreciate this beautiful home.
Entrance
Enter via Upvc double glazed frosted glass panel door into:
Inner Porch
Upvc double glazed obscured glass window to front, ornate ceramic floor tiles, wooden glass panel door into:
Hallway
Coving, ornate arch, staircase to first floor, radiator, ornate ceramic floor tiles, solid oak doors off to:
Lounge (4.018m into bay x 3.812m into alcove (13'2" into bay x 12'6" into alcove))
Upvc double glazed bay window to front, ceiling rose, coving, picture rail, alcoves, space and fittings for a wood burner with tiles backdrop, hearth and wood surround, radiator, wood effect flooring.
Sitting Room (4.024m into alcove x 3.614m (13'2" into alcove x 11'10"))
Upvc double glazed window to rear, ceiling rose, coving, alcoves, set in electric fire with marble hearth and backdrop with ornate surround, radiator, opening into kitchen, solid oak door into:
Cloakroom (2.006m x 0738m (6'7" x 2421'3"))
White modern two piece suite comprising low level WC, wall mounted wash hand basin with stainless steel mixer tap, contemporary ceramic wall and floor tiles.
Kitchen (3.383m x 3.336m (11'1" x 10'11"))
Beautiful kitchen fitted with a range of stylish wall and base units with granite work surface over, set in porcelain sink with stainless steel mixer tap, gas cooker point with space for Range cooker with extractor hood over, integrated fridge/freezer and dishwasher, plumbed for washing machine, cupboard housing wall mounted gas combination boiler, Upvc double glazed window to side, wall mounted contemporary vertical radiator, wood effect flooring, opening into:
Dining Room (3.024m x 2.766m max (9'11" x 9'1" max))
Upvc double glazed obscured glass panel door to side, Upvc double glazed french doors to rear opening out into garden, inset ceiling spotlights, radiator, wood effect flooring.
First Floor
Landing
Split level landing, ornate ceiling rose, built in storage cupboard, staircase to attic room, solid oak doors off to:-
Bedroom 1 (4.935m into alcove x 3.416m (16'2" into alcove x 11'3"))
Two Upvc double glazed windows to front, ornate ceiling rose, picture rail, alcoves, radiator, wood effect flooring.
Bedroom 2 (3.640m x 3.203m into alcove (11'11" x 10'6" into alcove))
Upvc double glazed window to rear over looking garden, ornate ceiling rose, picture rail, alcoves, radiator, wood effect flooring.
Bath/Shower Room (3.350m x 3.081m (11'0" x 10'1"))
Sizeable modern family bath/shower comprising low level WC, wall mounted wash hand basin with stainless steel mixer tap, walk in corner shower cubicle with mixer shower over, set in bath with stainless steel mixer tap, inset ceiling spotlights, extractor fan, Upvc double glazed windows to side and rear, set in feature lighting, contemporary ceramic wall tiles with feature tiles to shower area, wall mounted vertical radiator, ceramic floor tiles.
Second Floor
Attic Room (4.618m x 3.423m (15'2" x 11'3"))
Two Upvc double glazed velux windows to rear enjoying far reaching partial Sea Views over Mumbles Head, inset ceiling spotlights, built in eaves cupboards offering ample storage space, electric power points.
External
Front
Open access leading to entrance, low maintenance front garden.
Rear
An attractive enclosed rear garden offering pleasant patio seating areas, flower beds and gated access to rear, access into
Storage Shed (5.118m x 2.025m (16'10" x 6'8"))
Handy storage shed with lighting, electric and Upvc double glazed window to side.
N.B.
The Range cooker is not included in the sale however may be up for negotiation
. The property has undergone an impressive renovation over the past five years and has been re-plastered throughout
Lease Details
999yr Lease commencing 1906 (approx)
Ground rent - £4.00 per annum
Freeholder - Rowland Jones
Whilst these particulars are believed to be accurate, they are set for guidance only and do not constitute any part of a formal contract. Dawsons have not checked the service availability of any appliances or central heating boilers which are included in the sale.
Property Location
Similar Properties
Terraced house For Sale Swansea Terraced house For Sale SA2 Swansea new homes for sale SA2 new homes for sale Flats for sale Swansea Flats To Rent Swansea Flats for sale SA2 Flats to Rent SA2 Swansea estate agents SA2 estate agents



.png)











