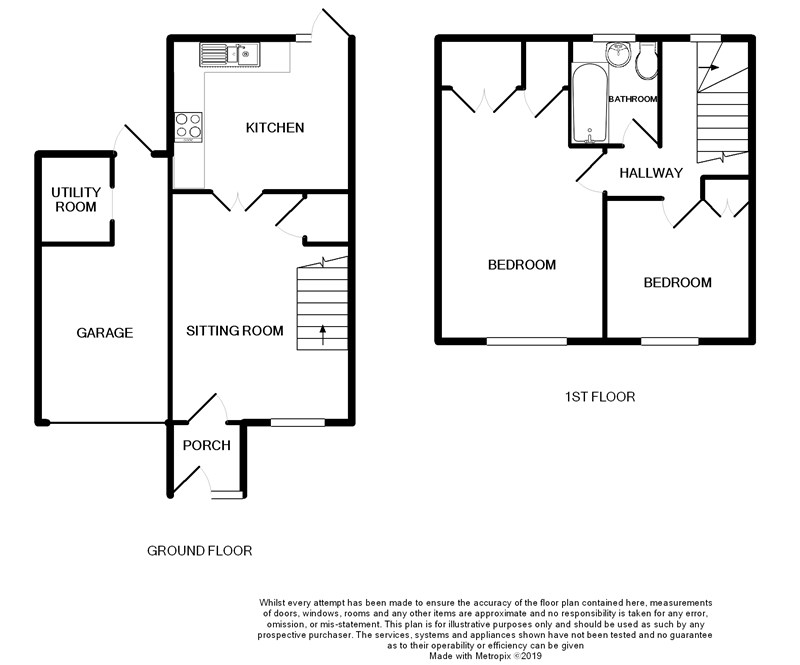2 Bedrooms Terraced house for sale in Ullswater Close, Bridgeyate, Bristol BS30 | £ 240,000
Overview
| Price: | £ 240,000 |
|---|---|
| Contract type: | For Sale |
| Type: | Terraced house |
| County: | Bristol |
| Town: | Bristol |
| Postcode: | BS30 |
| Address: | Ullswater Close, Bridgeyate, Bristol BS30 |
| Bathrooms: | 1 |
| Bedrooms: | 2 |
Property Description
Situated within a quiet backwater, this two bedroom staggered terrace home is ideal for first time buyers or those looking to downsize.
* Entrance Porch * Living Room * Kitchen/Diner * First floor landing * Two Bedrooms * Family Bathroom * Front and Rear gardens * Off Street parking for two vehicles * Garage * Cul-de-sac location *
Immaculately presented throughout this two bedroom terrace home boasts a fantastic cul-de-sac position. The property benefits from recent refurbishment and modernisation by the current owners creating contemporary accommodation.
Internally the ground floor comprises; entrance porch leading directly onto the living room with stairs providing access to the first floor landing. Full width modern kitchen/diner with door providing access to rear garden. To the first floor two bedrooms and family bathroom are found. The master bedroom is typically larger than average and boasts fitted wardrobes. The bathroom has been renovated within recent years and benefits a modern suite, fully tiled bathroom with inset large mirror and underfloor heating.
Externally the property is mainly laid to lawn with raised decking and patio. While the front of the property is laid to tarmac for two vehicles, lawn and pathway.
Further benefits of the property are a "Hive" central heating system which can be controlled via your phone, external path lighting to the front of the home and finally underfloor heating to the kitchen and bathroom.
In fuller detail the accommodation comprises; (all measurements are approximate):
Ground floor
entrance porch: 1.2m x 1.2m (3' 11" x 3' 11") to maximum points Door providing access to rooms, power point.
Living room: 4.48m x 3.57m (14' 8" x 11' 8") to maximum points; UPVC double glazed windows to front aspect, stairs rising to first floor landing, built in storage cupboard, double doors providing access to kitchen/diner, radiator, power points.
Kitchen/diner 3.54m x 3.0m ( 11' 7" x 9' 10") to maximum points; UPVC double glazed door providing access to rear garden to rear aspect. Kitchen comprising modern high gloss matching wall and base units with rolled top work surfaces, inset sink with mixer tap over, integrated dishwasher, integrated electric oven with induction hob and stainless steel extractor fan over. Integrated wine cooler. Space for fridge/freezer. Ample space for dining table/ breakfast table, upright modern radiator, underfloor heating.
Utility room: Located within garage. Space and plumbing for washing machine and tumble dryer, power points.
First floor
landing: 2.65m x 1.84m ( 8' 8" x 6') narrowing to 1.77m ( 5' 9" ) to maximum points; Access to loft via hatch, uPVC double glazed to rear aspect, doors providing access to rooms, power points.
Bedroom one 4.43m x 3.09m (14' 6" x 10' 1") to maximum points; uPVC double glazed windows to front aspect, built in storage cupboards one of which houses a gas combination boiler, radiator, power points.
Bedroom two 2.86m x 2.37m ( 9' 4" x 7' 9") to maximum points; uPVC double glazed windows to front aspect, built in storage cupboard, radiator, power points.
Bathroom 2.09m x 1.79m (6' 10" x 5' 10") to maximum points; uPVC double glazed window to rear aspect; Bathroom comprising matching three piece suite, low level WC, pedestal wash hand basin, tiled panelled bath with over sized waterfall shower off mains supply. Heated towel rail, fully tiled with inset wall mounted mirror, underfloor heating.
Exterior
front of property: Mainly laid to lawn with lighted pathway providing access to front door. Pretty shrub boundaries, tandem parking for two vehicles.
Rear of property Mainly laid to lawn with fence and walled boundaries, decking and patio area. South Westerly facing garden. Stone chippings and pathway providing access to garage.
Garage: Integral garage accessed via up and over door from driveway along with rear access from garden. Stud wall partitioning for utility room, power and lighting.
Agents notes: Under the Estate Agents Act 1979 we hereby disclose that a member of staff of Davies and Way Estate agents have a financial interest through ownership in the sale of this property.
Consumer Protection from Unfair Trading Regulations 2008.
The Agent has not tested any apparatus, equipment, fixtures and fittings or services and so cannot verify that they are in working order or fit for the purpose. A Buyer is advised to obtain verification from their Solicitor or Surveyor. References to the Tenure of a Property are based on information supplied by the Seller. The Agent has not had sight of the title documents. A Buyer is advised to obtain verification from their Solicitor. Items shown in photographs are not included unless specifically mentioned within the sales particulars. They may however be available by separate negotiation. Buyers must check the availability of any property and make an appointment to view before embarking on any journey to see a property.
Property Location
Similar Properties
Terraced house For Sale Bristol Terraced house For Sale BS30 Bristol new homes for sale BS30 new homes for sale Flats for sale Bristol Flats To Rent Bristol Flats for sale BS30 Flats to Rent BS30 Bristol estate agents BS30 estate agents



.gif)











