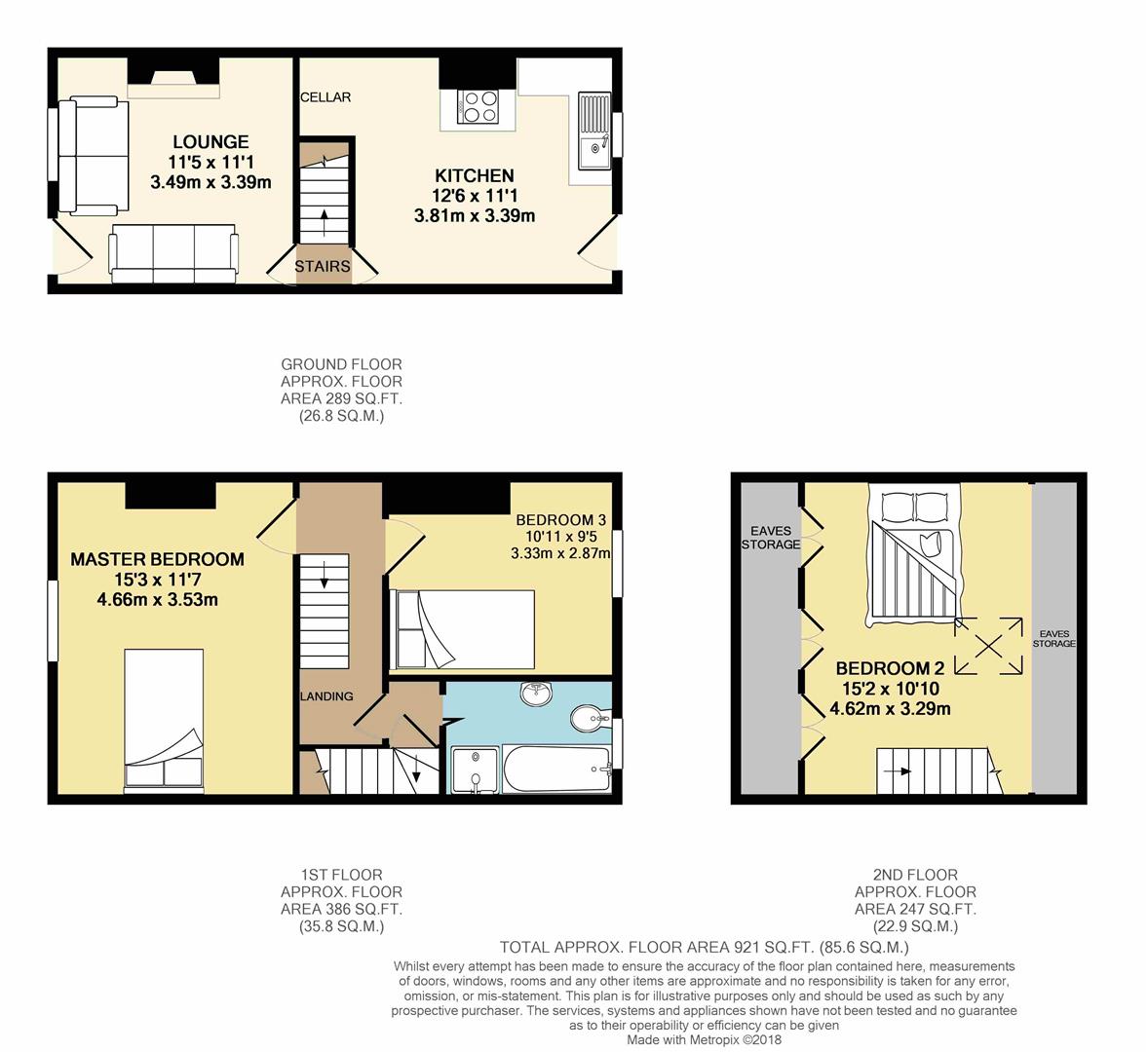3 Bedrooms Terraced house for sale in Ulverston Road, Sheffield S8 | £ 155,000
Overview
| Price: | £ 155,000 |
|---|---|
| Contract type: | For Sale |
| Type: | Terraced house |
| County: | South Yorkshire |
| Town: | Sheffield |
| Postcode: | S8 |
| Address: | Ulverston Road, Sheffield S8 |
| Bathrooms: | 1 |
| Bedrooms: | 3 |
Property Description
**Open Viewing by Appointment 24th November 11am-12pm**
**Guide price: £155,00-£165,000 **
sk Estate Agents are delighted to offer to the market this well-presented three bedroom mid-terraced property situated on the highly popular Ulverston Road in Woodseats. Close-by to an excellent range of amenities, transport links and local shops, the property, which is finished to a high standard, would be ideally suited to first-time buyers. In brief the accommodation comprises over three floors: Lounge, dining kitchen, cellar head/pantry, cellar, three bedrooms, bathroom and attractive low maintenance garden to the rear. A internal inspection is a must to appreciate the high standard and size of accommodation on offer. Tenure: Leasehold.
Lounge (3.48m x 3.38m (11'5 x 11'1 ))
A well-presented reception room boasting laminate flooring, gas central heating radiator, front-facing UPVC double glazed window and external door, decorative ceiling coving, rose, and large feature gas fireplace.
Hallway
Hallway having laminate flooring and carpeted stairs rising to the first floor bedrooms and bathroom.
Dining Kitchen (3.81m x 3.38m (12'6 x 11'1 ))
A well-presented kitchen having an excellent range of grey fitted wall and base units with complimentary laminate worktops incorporating four ring gas hob and stainless steel sink with drainer. Benefiting further from tiled splashbacks, stainless steel extractor, ceiling coving, gas central heating radiator, rear-facing UPVC double glazed window, and external door. Further space for a good-sized dining table, chairs, a freestanding fridge/freezer, and washing machine. Access to:
Cellar Head / Pantry
Providing useful storage space under stairs and having laminate flooring.
Cellar
Further storage space housing the utility meters and with light and power.
Landing
A good-sized landing having carpeted flooring, storage cupboard, decorative ceiling coving, and providing access to all first floor accommodation.
Master Bedroom (4.65m x 3.53m (15'3 x 11'7 ))
A stunning double bedroom made bright and airy through front-facing UPVC double glazed window, boasting decorative ceiling coving, dado rails, carpeted flooring, and gas central heating radiator.
Bedroom Three (3.33m x 2.87m (10'11 x 9'5 ))
A good-sized third bedroom featuring laminate flooring, gas central heating radiator, and large rear-facing UPVC double glazed window overlooking the garden. Benefiting further from airing cupboard housing the Ideal Logic+ combination boiler.
Bathroom
A well-presented bathroom suite comprising: Low flush WC, bath, pedestal wash basin and separate shower cubicle incorporating electric shower. Benefiting from slate tiled bathroom floor, tiled splashbacks, rear UPVC obscured double glazed window, gas central heating radiator, and LED spotlights.
Attic Bedroom Two (4.62m x 3.30m (15'2 x 10'10))
A further good-sized double bedroom offering plentiful storage in the eaves and made bright through rear-facing double glazed Velux skylight. Featuring carpeted flooring, exposed timber beams, and LED spotlighting.
Outside
To the rear of the property is a south-easterly facing and attractive low maintenance yard having a good-sized patio and decking area for outdoor seating.
Property Location
Similar Properties
Terraced house For Sale Sheffield Terraced house For Sale S8 Sheffield new homes for sale S8 new homes for sale Flats for sale Sheffield Flats To Rent Sheffield Flats for sale S8 Flats to Rent S8 Sheffield estate agents S8 estate agents



.png)











