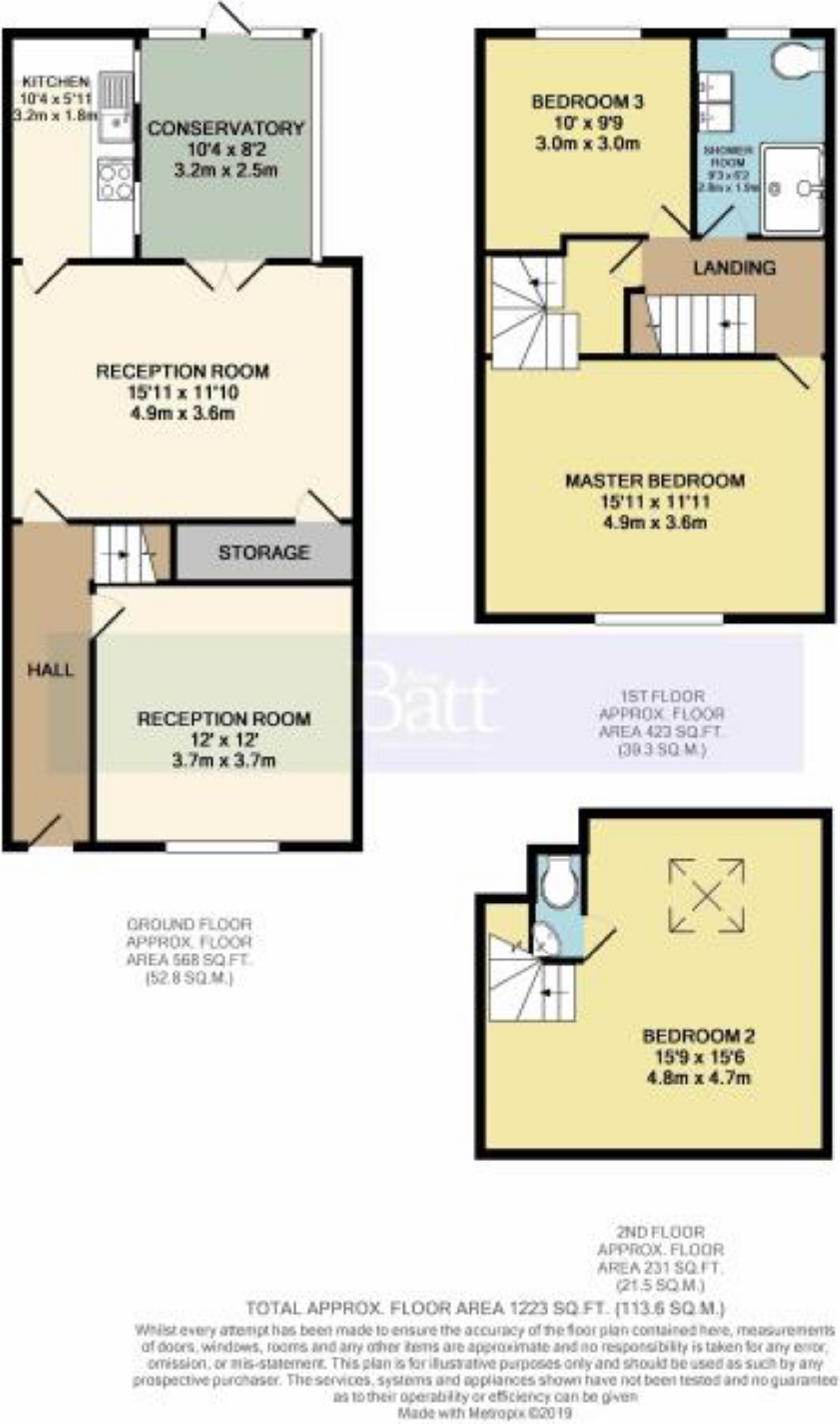2 Bedrooms Terraced house for sale in Upholland Road, Billinge WN5 | £ 160,000
Overview
| Price: | £ 160,000 |
|---|---|
| Contract type: | For Sale |
| Type: | Terraced house |
| County: | Greater Manchester |
| Town: | Wigan |
| Postcode: | WN5 |
| Address: | Upholland Road, Billinge WN5 |
| Bathrooms: | 1 |
| Bedrooms: | 2 |
Property Description
Situated in a popular and much sought after area of Billinge a spacious and well presented Mid Terrace Property, with open fields to the rear.
This well presented property features to the Ground Floor Entrance Hall, Lounge, Second Lounge/Dining Room, Conservatory and Kitchen, To the First Floor there are Two bedrooms and a Modern Shower Room.
Stairs from the First Floor Landing lead to a Loft Room which is currently used as Bedroom Two and has a small separate WC.
Externally the property has low maintenance garden areas to both the front and rear, with the added benefit of off road parking also to the rear of the property.
The property is ideally located for local amenities, schools and is within easy reach of local transport links.
Energy Rating D
Entrance Hall
Ceiling light point, radiator.
Lounge (3.7m x 3.7m (12'2" x 12'2"))
Window to front elevation, ceiling light point, open fire.
Second Lounge/Dining Room (4.9m x 3.6m (16'1" x 11'10"))
Open fire with feature fire surround, radiator, ceiling light point, under stairs storage, patio doors lead in to Conservatory.
Conservatory (3.2m x 2.5m (10'6" x 8'2"))
Tiled floor, double radiator.
Kitchen (3.2m x 1.8m (10'6" x 5'11"))
Window to side elevation, fitted kitchen with range of base and wall units, contrasting work surfaces, single drainer sink unit with mixer tap over, splash back tiling, built in cooker, gas hob, plumbing for automatic washing machine, tiled floor, radiator, ceiling light point.
Landing
Coved ceiling, ceiling light point.
Bedroom One (4.9m x 3.6m (16'1" x 11'10"))
Window to front elevation, feature fireplace, picture rail, coved ceiling, ceiling light point, radiator.
Bedroom Three (3.0m x 3.0m (9'10" x 9'10"))
Window to rear elevation, ceiling light point, radiator.
Shower Room (2.8m x 1.9m (9'2" x 6'3"))
Window to rear elevation, step in shower cubicle, double wash basin set in vanity unit, WC, heated towel rail, extractor fan ceiling light point.
Loft Room (4.8m x 4.7m (15'9" x 15'5"))
Used as Bedroom Two, Velux window, spot lighted ceiling, radiator.
Wc
WC, wall mounted wash basin.
External
The front of the property is low maintenance with decorative slate area.
The rear of the property is paved with gated rear access beyond which is parking for a couple of vehicles.
You may download, store and use the material for your own personal use and research. You may not republish, retransmit, redistribute or otherwise make the material available to any party or make the same available on any website, online service or bulletin board of your own or of any other party or make the same available in hard copy or in any other media without the website owner's express prior written consent. The website owner's copyright must remain on all reproductions of material taken from this website.
Property Location
Similar Properties
Terraced house For Sale Wigan Terraced house For Sale WN5 Wigan new homes for sale WN5 new homes for sale Flats for sale Wigan Flats To Rent Wigan Flats for sale WN5 Flats to Rent WN5 Wigan estate agents WN5 estate agents



.png)











