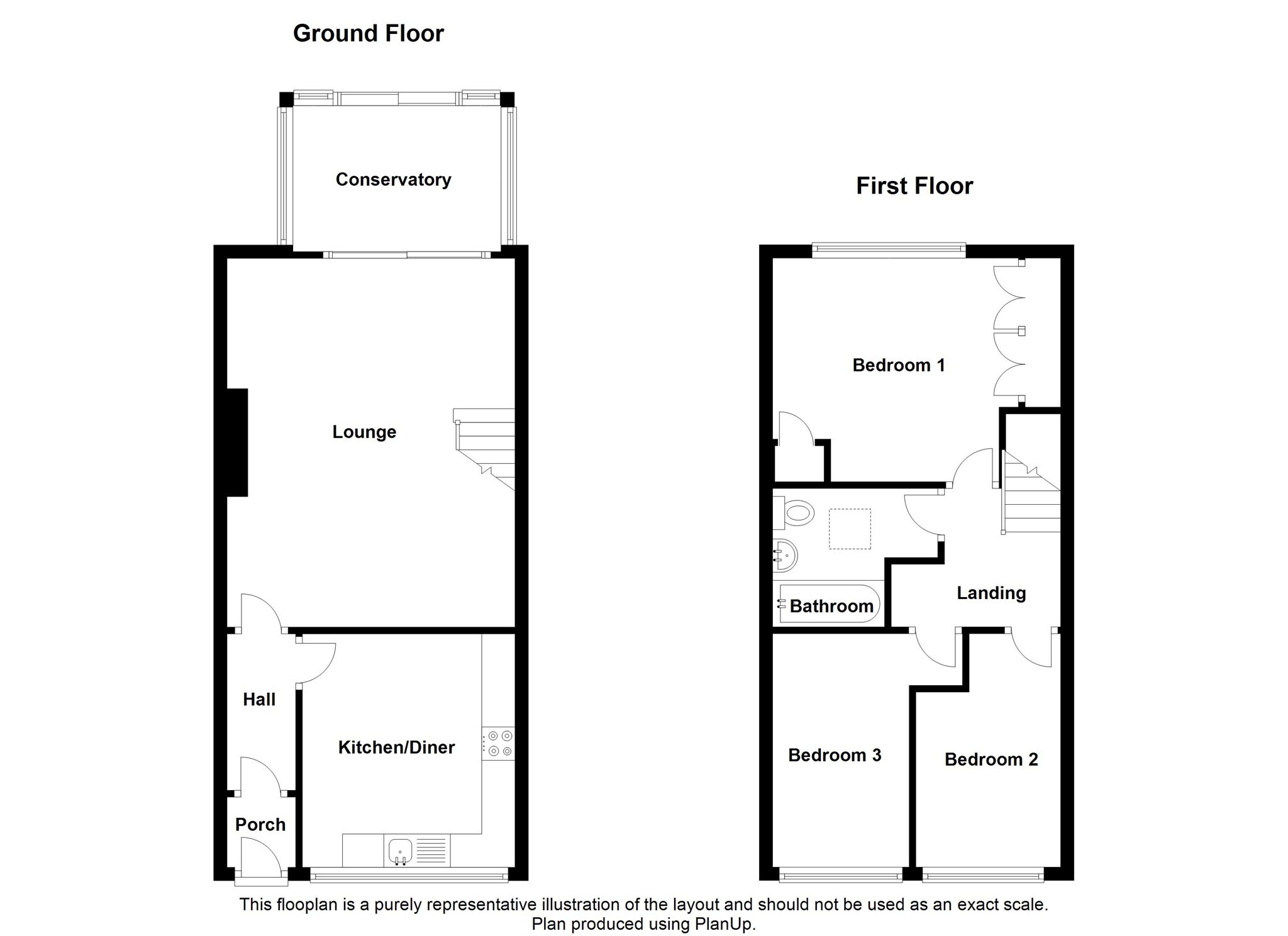3 Bedrooms Terraced house for sale in Uplands Crescent, Llandough, Penarth CF64 | £ 220,000
Overview
| Price: | £ 220,000 |
|---|---|
| Contract type: | For Sale |
| Type: | Terraced house |
| County: | Vale of Glamorgan, The |
| Town: | Penarth |
| Postcode: | CF64 |
| Address: | Uplands Crescent, Llandough, Penarth CF64 |
| Bathrooms: | 1 |
| Bedrooms: | 3 |
Property Description
Summary
A very well presented 3 bedroom link house in the popular area of Llandough. Close to the hospital and conveniently located for both Penarth and Cardiff. Features include gas central heating, double glazing and a garage which is located in a separate block.
Description
Modern mid link property found in excellent order throughout. Benefiting from a single garage within a block, and a generous rear enclosed garden. Well presented internally and providing a spacious and versatile home. Conveniently located for Llandough Hospital plus access into both Penarth & Cardiff. Briefly comprising an entrance porch, hall, extensively fitted kitchen/diner - built in double oven, hob & hood, generous lounge with sliding doors through to a conservatory leading into the garden. To the first floor there are 3 bedrooms - built in wardrobes to the master plus the benefit of an elevated sea view towards Cardiff Bay plus a stylishly appointed bathroom - modern white suite & fully tiled. Complimented with upvc double glazing and gas central heating. Viewing is highly recommended.
Entrance Porch
Entered via a upvc double glazed and panelled front door.
Hall
Doors to the kitchen and lounge.
Kitchen Diner 11' 6" x 10' 6" ( 3.51m x 3.20m )
Fitted with a comprehensive range of 'beech' wall and base units incorporating glazed display cupboards and contrasting dark work surfaces with tiled splash areas. Inset stainless steel sink and drainer. Built-in double oven and a four burner gas hob with a stainless steel canopy style cooker hood over. Plumbing for both a washing machine and a dishwasher. Space for a tall fridge/freezer. Karndean flooring, picture window to the front garden.
Lounge 18' 2" x 14' ( 5.54m x 4.27m )
A generous reception room with a double glazed sliding patio door to the conservatory. Staircase to the first floor. White fire surround with a marble effect hearth housing a gas fire with a central heating back boiler. TV point, telephone point, Coving to the ceiling.
Conservatory 10' 4" x 7' 3" ( 3.15m x 2.21m )
A double glazed conservatory, with a double glazed sliding door to the garden as well as opening fanlight windows. Wood laminate flooring.
First Floor Landing
Access to the loft.
Bedroom 1 11' 10" to robes x 11' 2" max ( 3.61m to robes x 3.40m max )
Master double bedroom, window to rear offering an elevated view towards the sea & Cardiff Bay, built in wardrobes, airing cupboard to one corner.
Bedroom 2 11' 6" x 6' 6" ( 3.51m x 1.98m )
Window to the front. Wood laminate flooring. Coving to the ceiling.
Bedroom 3 11' 6" x 6' 10" ( 3.51m x 2.08m )
Window to the front. Wood laminate flooring. Coving to the ceiling.
Bathroom
Fitted with a modern white suite comprising a panelled bath with an electric shower over, pedestal wash hand basin and a close coupled wc - soft close seat. Tiled walls and tiled floor. Skylight window.
Garden
To the front of the house there's a lawned garden with well stocked shrub borders and steps leading down to the front door. At the rear there is a paved patio area and a central lawn with fenced boundaries, garden shed, pedestrian gate to the rear.
Garage
A single size garage in a block to the side, up & over door allowing access.
Property Location
Similar Properties
Terraced house For Sale Penarth Terraced house For Sale CF64 Penarth new homes for sale CF64 new homes for sale Flats for sale Penarth Flats To Rent Penarth Flats for sale CF64 Flats to Rent CF64 Penarth estate agents CF64 estate agents



.png)


