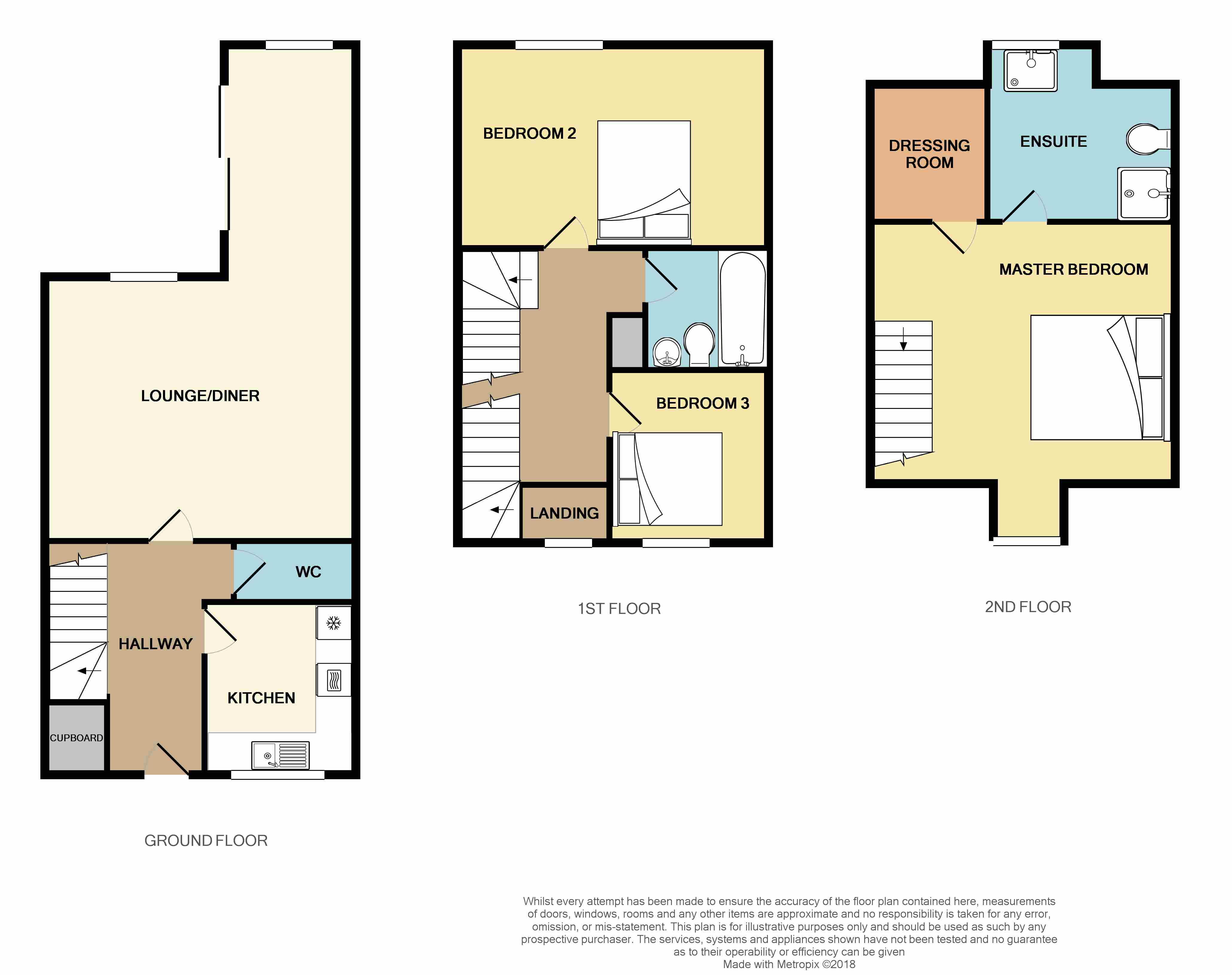3 Bedrooms Terraced house for sale in Upper Chantry Lane, Canterbury CT1 | £ 380,000
Overview
| Price: | £ 380,000 |
|---|---|
| Contract type: | For Sale |
| Type: | Terraced house |
| County: | Kent |
| Town: | Canterbury |
| Postcode: | CT1 |
| Address: | Upper Chantry Lane, Canterbury CT1 |
| Bathrooms: | 3 |
| Bedrooms: | 3 |
Property Description
**no onward chain**.... Three double bedroom Courtyard Houses with secure parking behind electronic gates. Built to a high specification eleven years ago, with the master suite having a dressing room and en-suite.
On the first floor you will find two good double bedrooms and the family bathroom, whilst on the second floor is a spacious master suite. Downstairs a modern fitted kitchen, cloakroom/W.C. And a spacious living/dining room with double doors to the garden completes the accommodation. The property is double glazed and has GCH.
Location
The property is located on the favoured South side of Canterbury city centre within easy access to local schools, both in the public and private sectors, the Kent County Cricket Club, Canterbury College and the city centre with its numerous shops, bars and restaurants, as well as leisure and recreational facilities. The A2 is also within easy access providing road links to the M2 and London, as well as the Port of Dover and Continental Europe via the ferry at Dover or Eurotunnel at Folkestone. Canterbury also provides a high-speed rail link to London St. Pancras.
Entrance Hall With built-in storage cupboard, stairs to the first floor, and doors to the kitchen, living room and cloakroom.
Downstairs Cloakroom 6’8" x 3’ 4" (2.03m x 1.02m) Fitted with a low-level WC and wash basin.
Kitchen 9' 6" x 8' 4" (2.9m x 2.54m) Fitted with a comprehensive range of wall-mounted and base cabinets with granite work surfaces. Inset sink and drainer, and integral appliances including a fridge freezer washer/dryer and dishwasher. It has an electric oven, separate gas hob and extractor. Window to the front.
Living / Dining Room 17' 5" x 14' 6" (5.31m x 4.42m) plus dining space of 12' 11" x 7' 3" (3.94m x 2.21m) A lovely well-proportioned “L” shaped room with two windows, space for a dining table and double doors to the rear opening onto the courtyard garden.
First Floor Landing
Doors to the family bathroom, bedrooms two and three and a door to the stairs to the second floor.
Bedroom Two 18' 1" x 11' 2" (5.5m x 3.4m) A bright and spacious double room, window to the rear.
Bedroom Three 9' 6" x 8' 9" (2.9m x 2.67m) Double room with window to the front.
Family Bathroom 9’ x 6’4” (max) (2.74m x 1.93m) (max) Modern white suite comprising a panelled bath with shower attachment, tiled surround, low-level WC, pedestal wash basin, heated towel rail, mirror and tiled floor.
Second floor
Master suite comprising of :
Master Bedroom 17' x 14' 6" (5.18m x 4.42m) A lovely and spacious room, with window to the front.
En-suite 11’1” x 9’9” (3.38m x 2.97m) Fitted with a shower cubicle, low-level WC and pedestal wash basin. Tiled floor. Window to the rear.
Dressing Room 6’7” x 6’5” (2m x 1.96m)
Outside
To the rear, there is a small courtyard garden. A secure rear gate allows access to the allocated parking behind electronic gates.
Viewing is highly recommended
Property Location
Similar Properties
Terraced house For Sale Canterbury Terraced house For Sale CT1 Canterbury new homes for sale CT1 new homes for sale Flats for sale Canterbury Flats To Rent Canterbury Flats for sale CT1 Flats to Rent CT1 Canterbury estate agents CT1 estate agents



.png)











